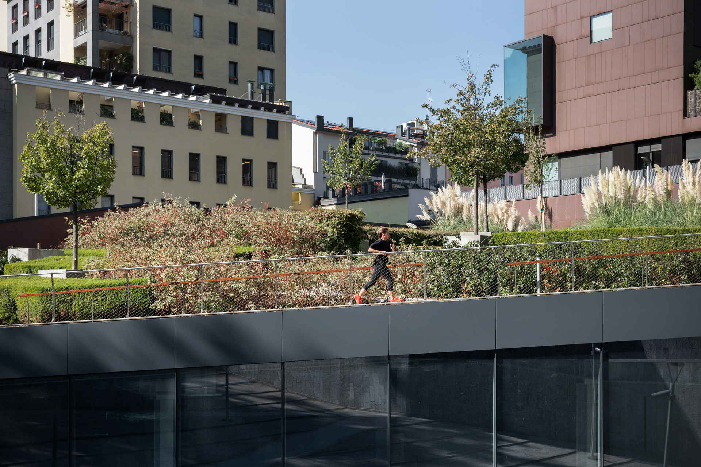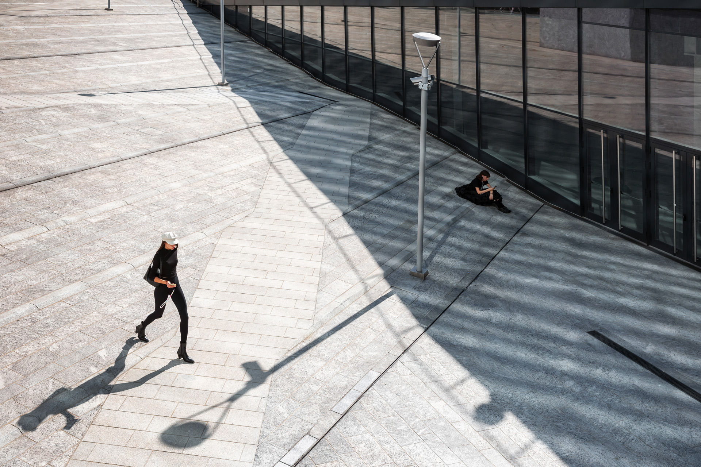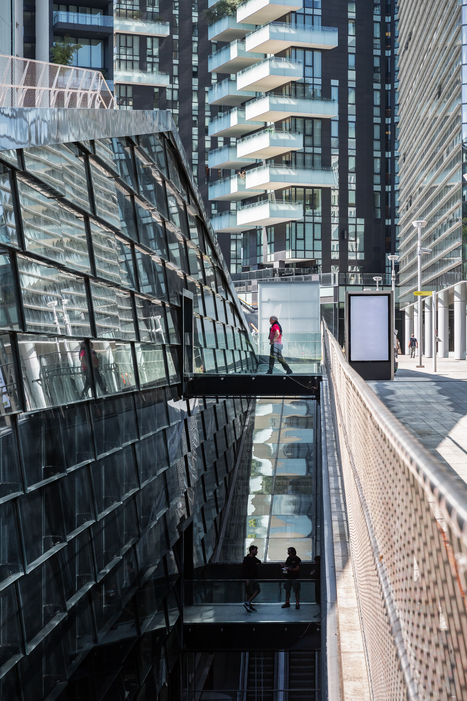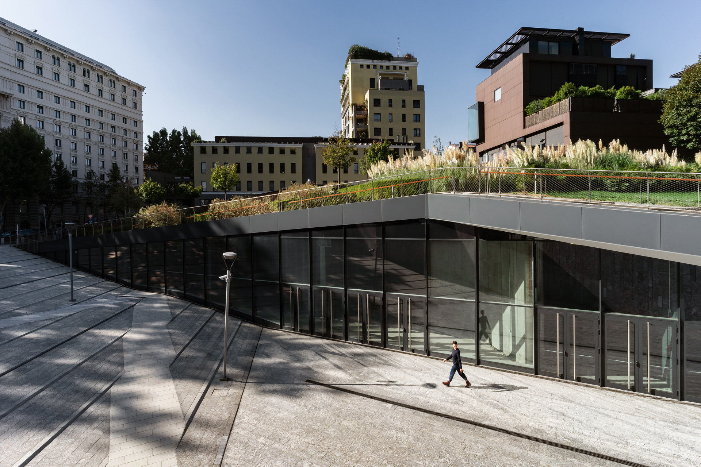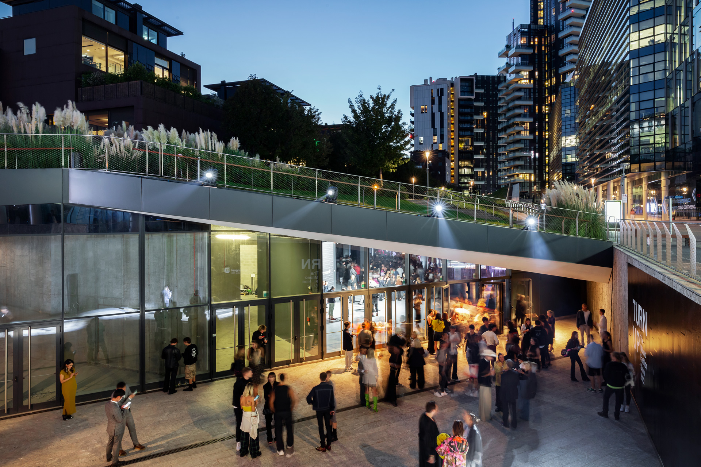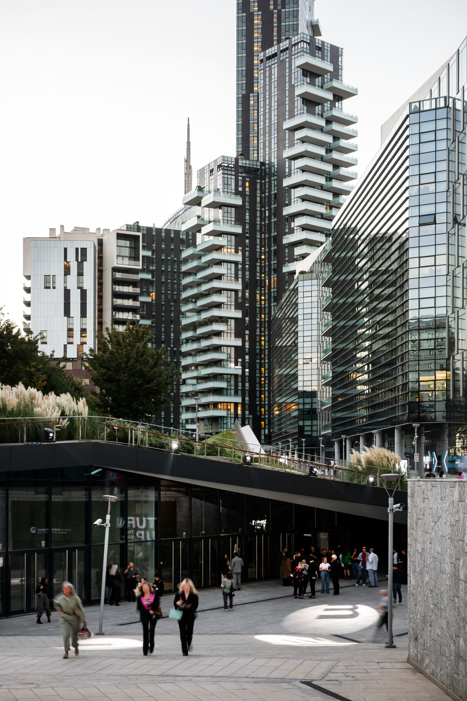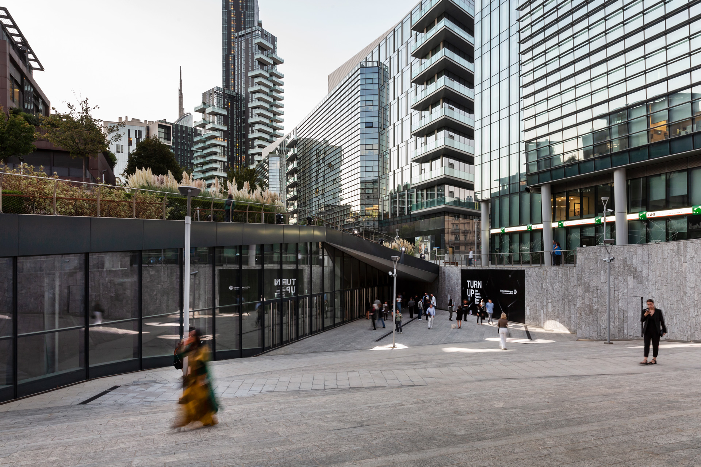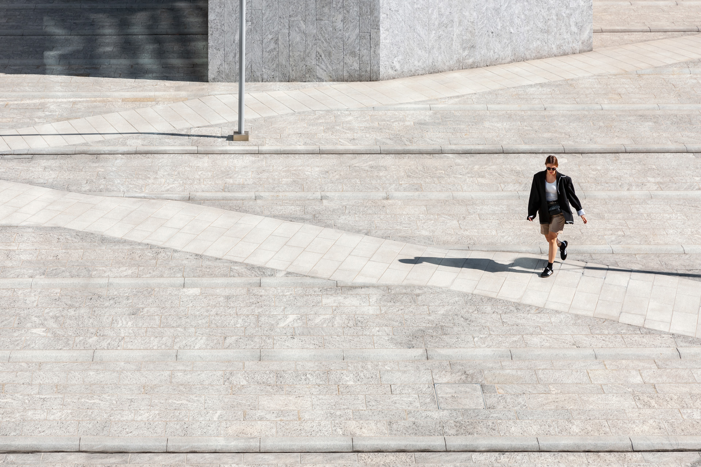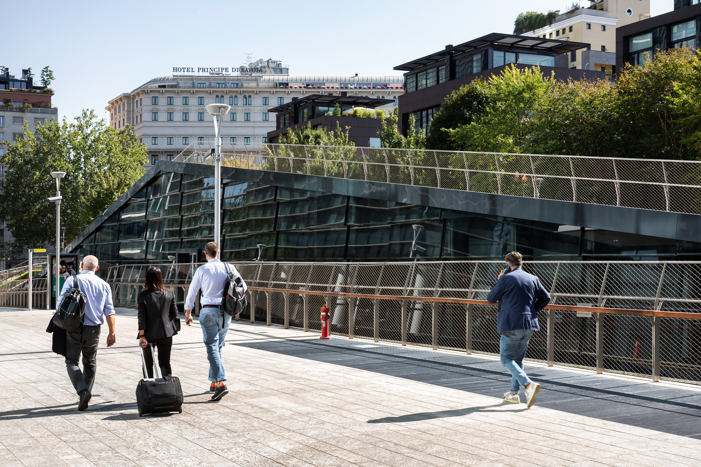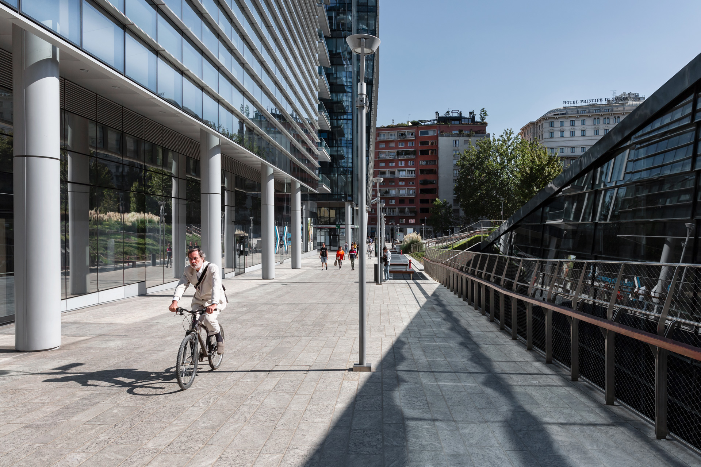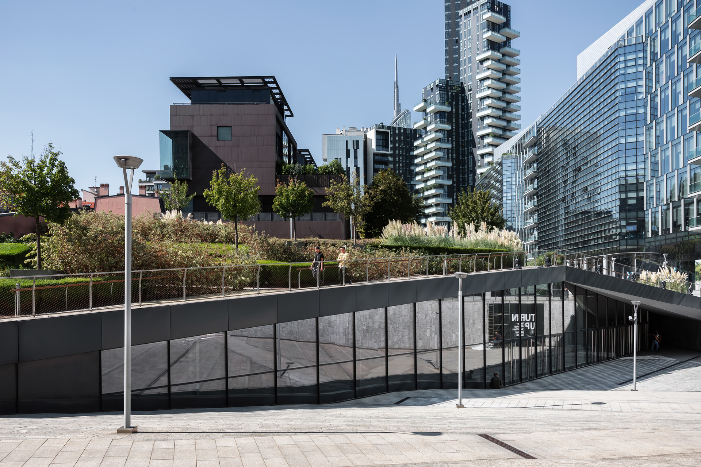Green spacesfor urban livability
Milan, Italy
2014
5,000 sqm
Varesine S.r.l.
Urban design / Civic and Cultural
Multifunctional hall and public areas
Situated in Milan’s Porta Nuova area characterized by rapid urban growth and outstanding transport links, the masterplan for “Le Varesine” area comprises new public spaces that connect mixed-use and office buildings.
The project improves pedestrian circulation and provides easy access to a wide range of services. Leading people through a promenade that offers retail and commercial functions, the Varesine masterplan features a central green garden that stretches from the nearby Piazza della Repubblica transport hub to the elevated plaza on Via Melchiorre Gioia.
