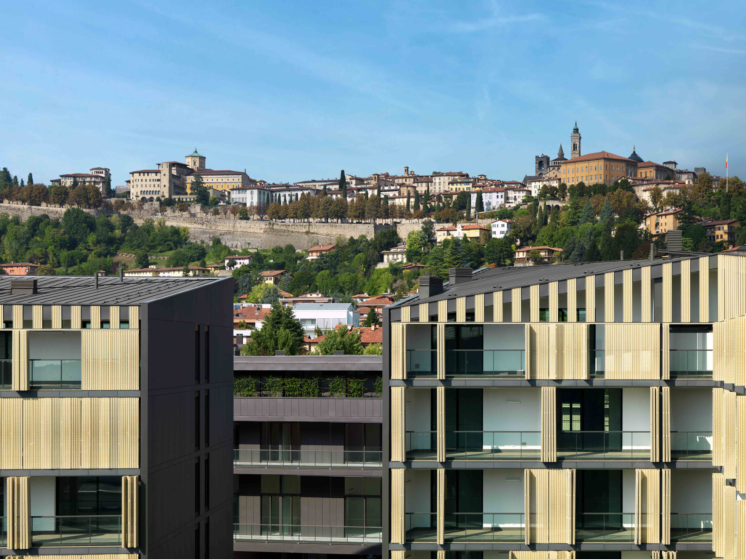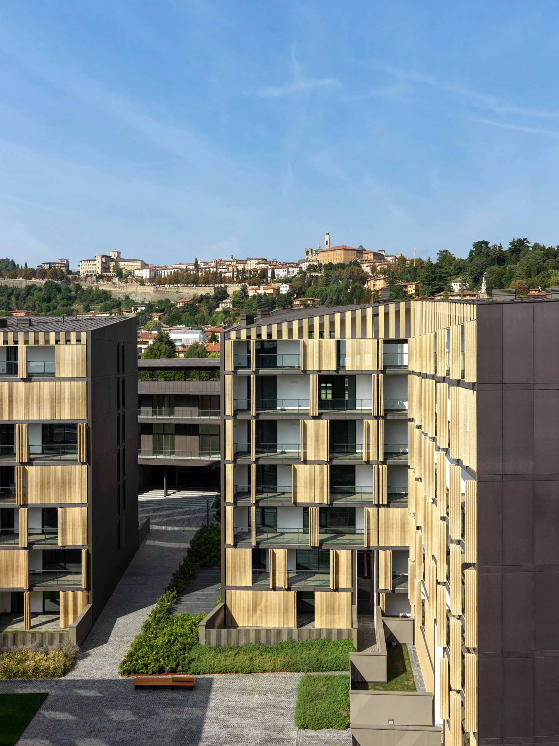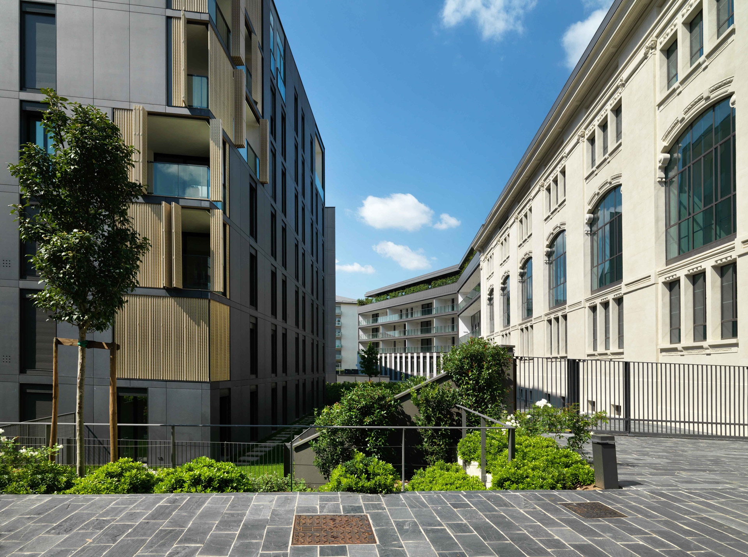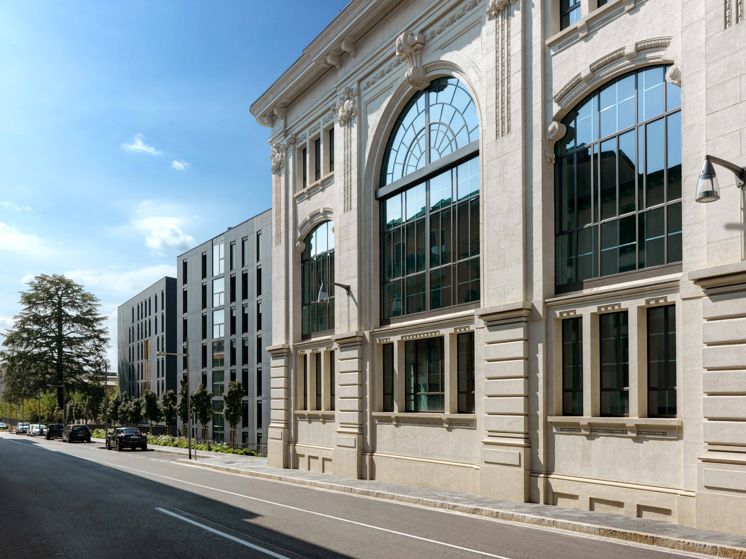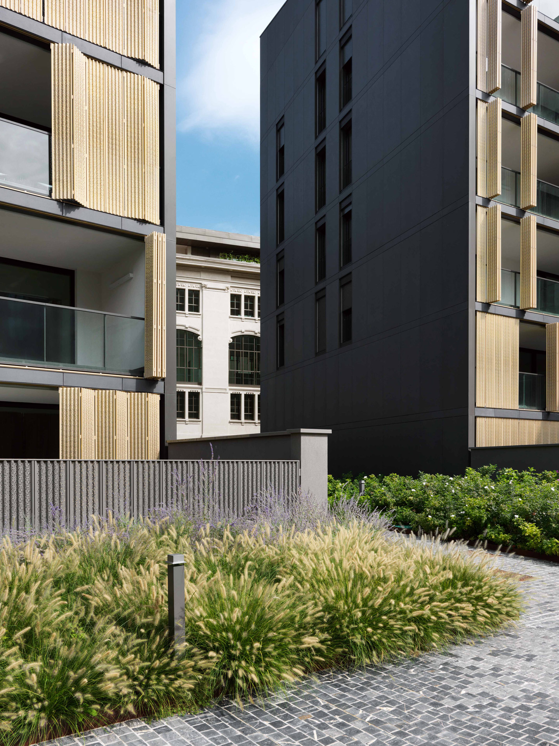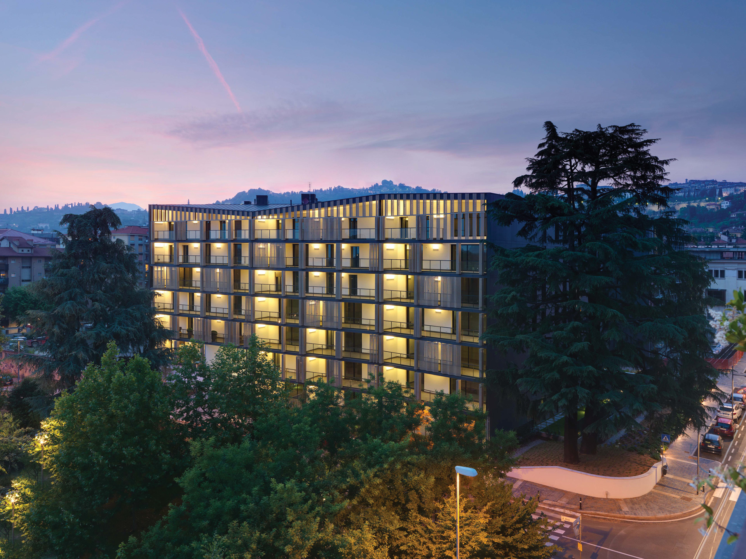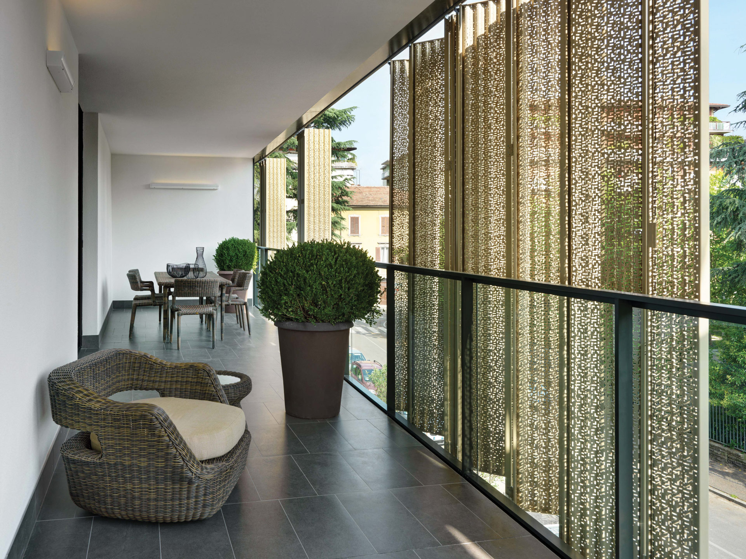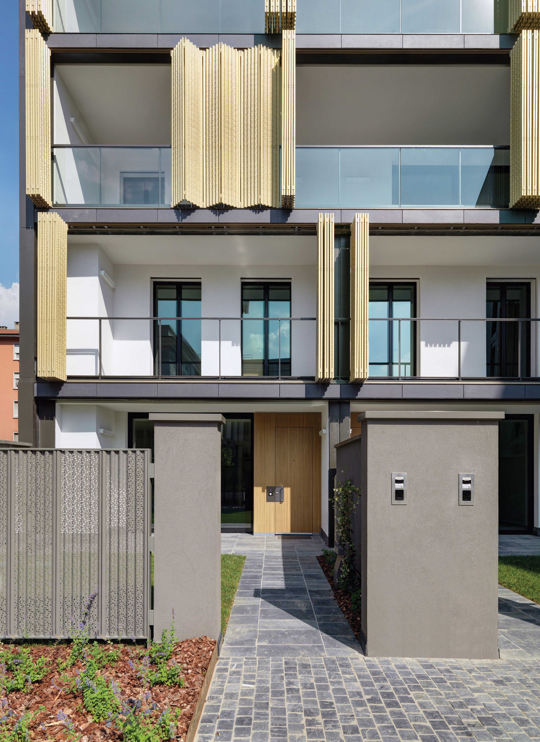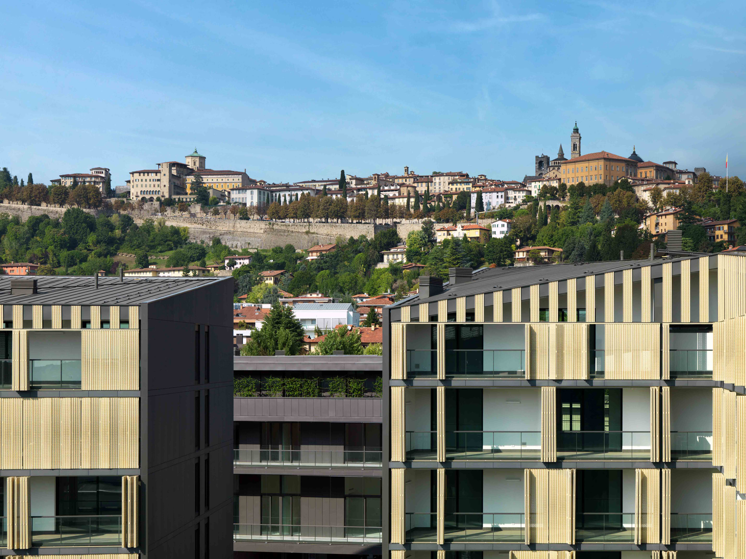A new paceof living and working
Located in Bergamo’s central Borgo San Leonardo area, the masterplan comprises five new buildings that offer approx. 120 residential units, and a historic building that offers 1,300 sqm of office spaces. The inner courtyard enclosed by the buildings alternates green areas and a plaza, private gardens and paths, where residents can take a casual walk to enjoy the outdoors.
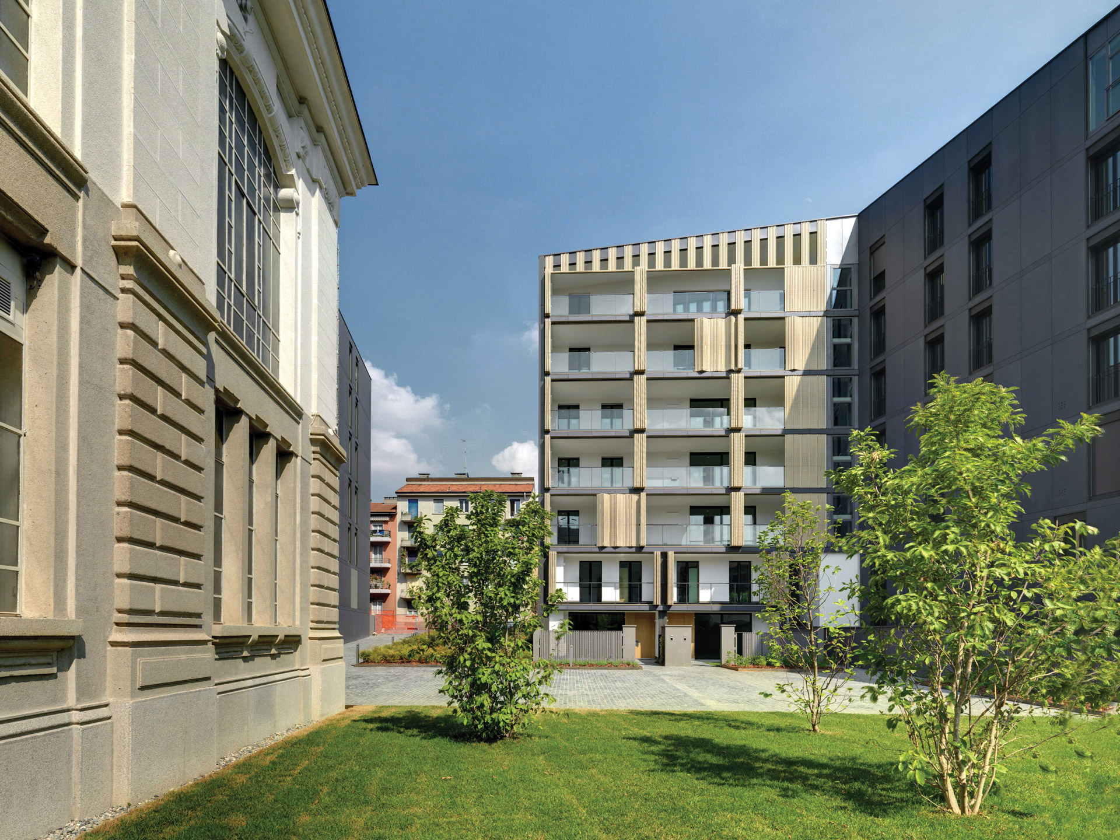
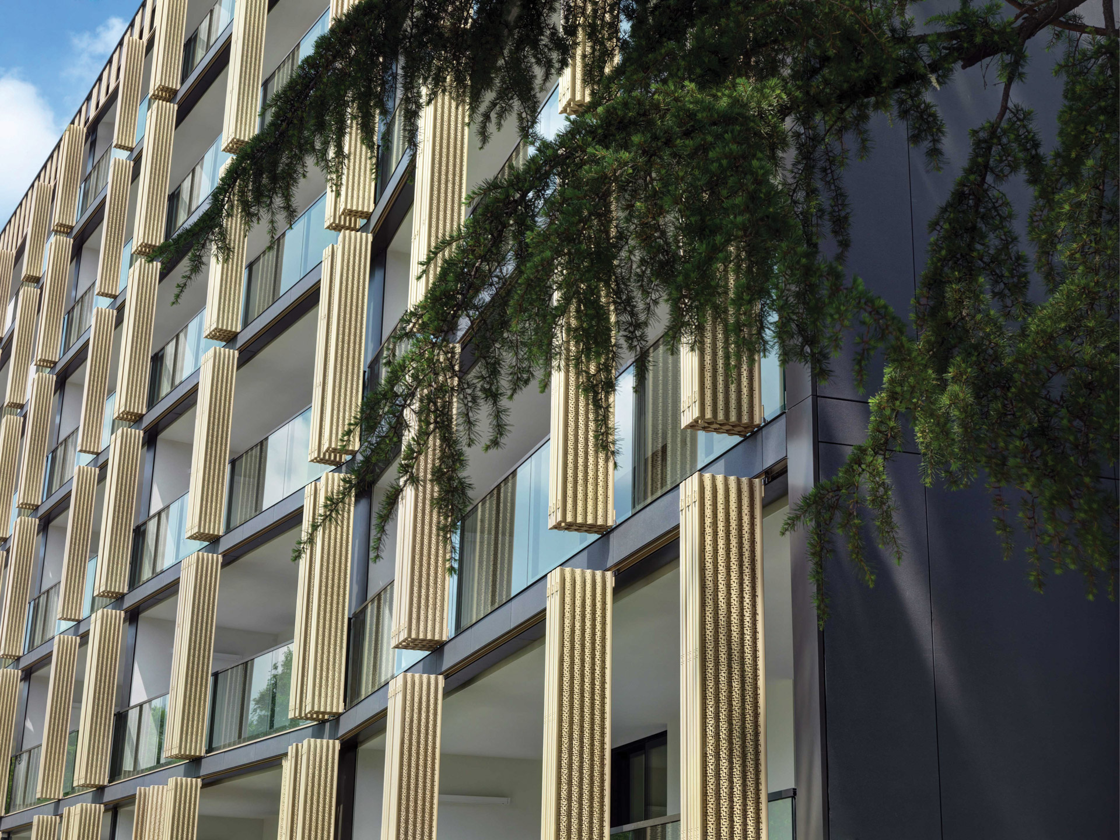
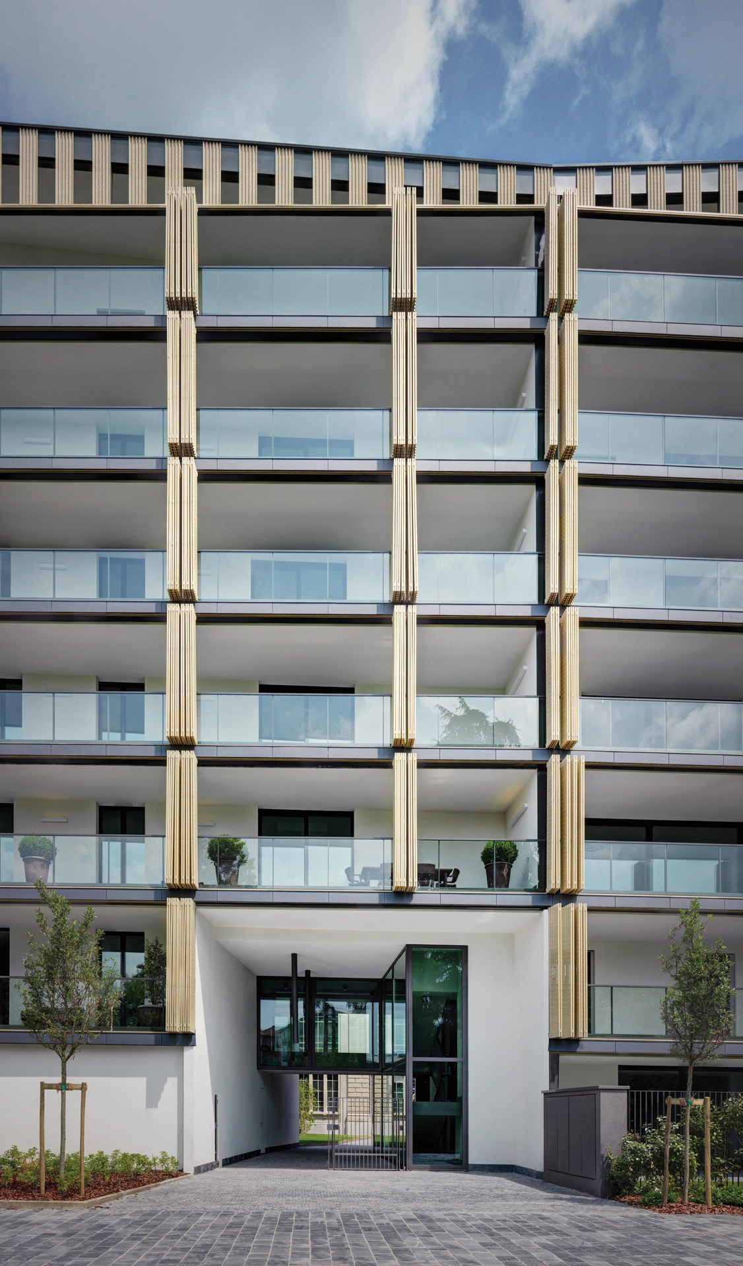
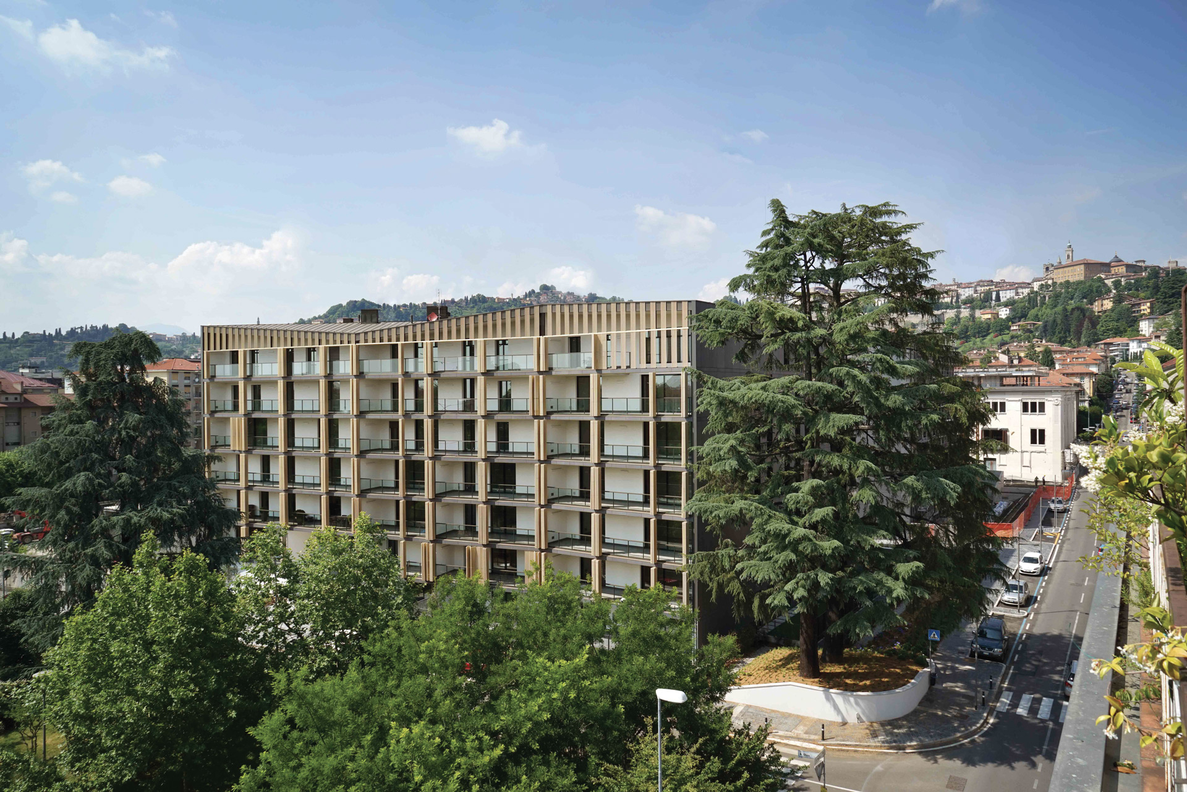
The residential buildings’ sections are staggered to follow the slight slope of the project site, allowing residents to benefit from the added privacy of disrupted sightlines among the buildings.
The residential buildings integrate balconies and façades punctuated by spacious openings and adjustable shading, while the historic office building echoes the character of the new buildings with its Ceppo di Gré stone façade.
