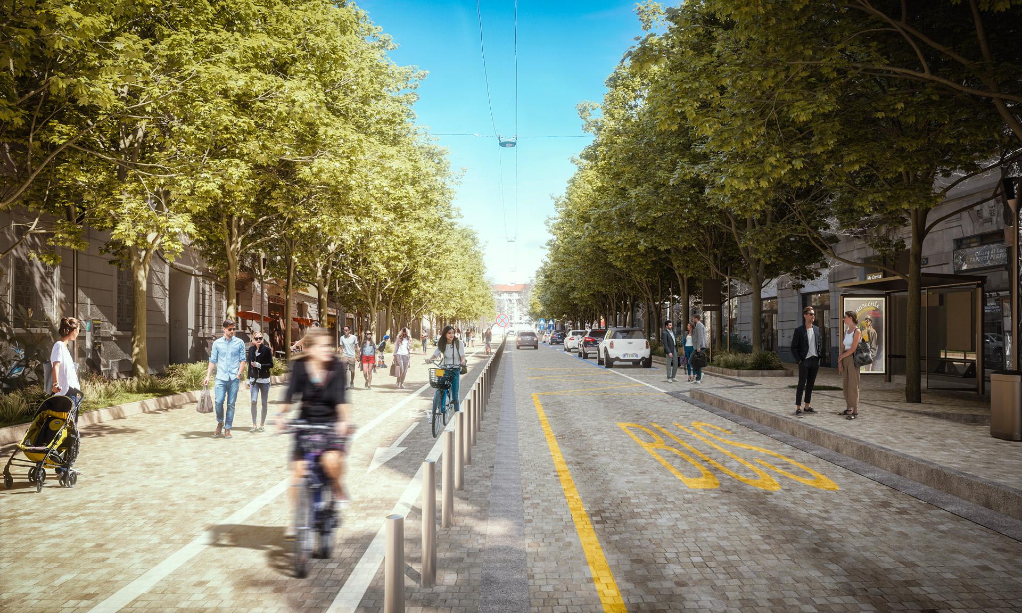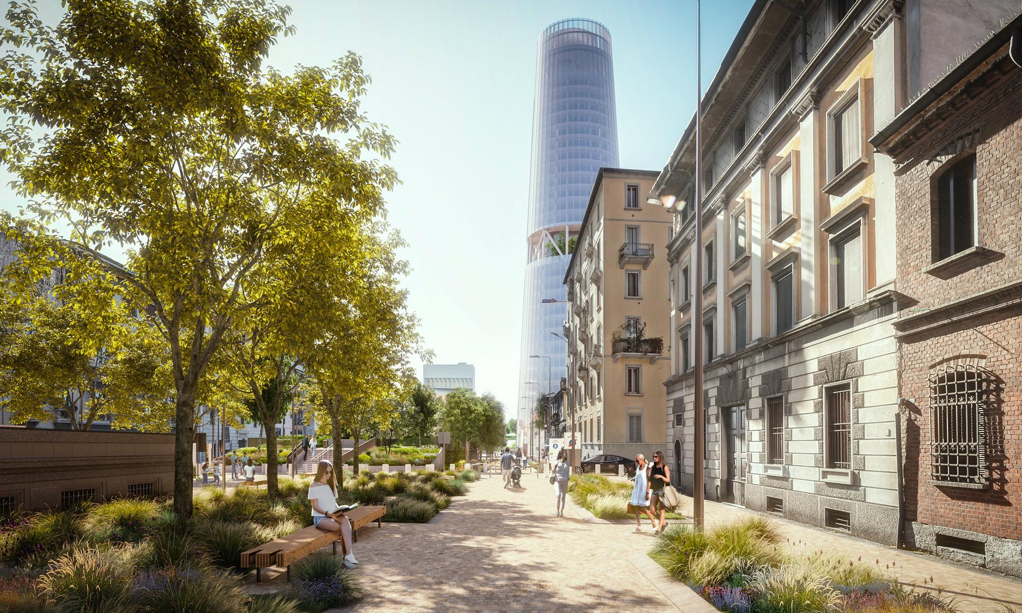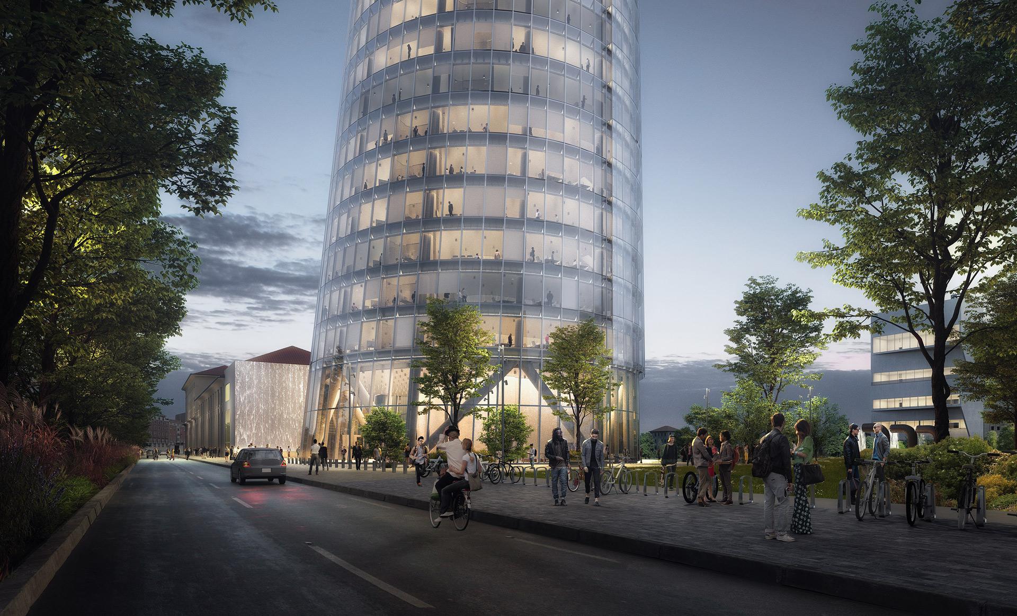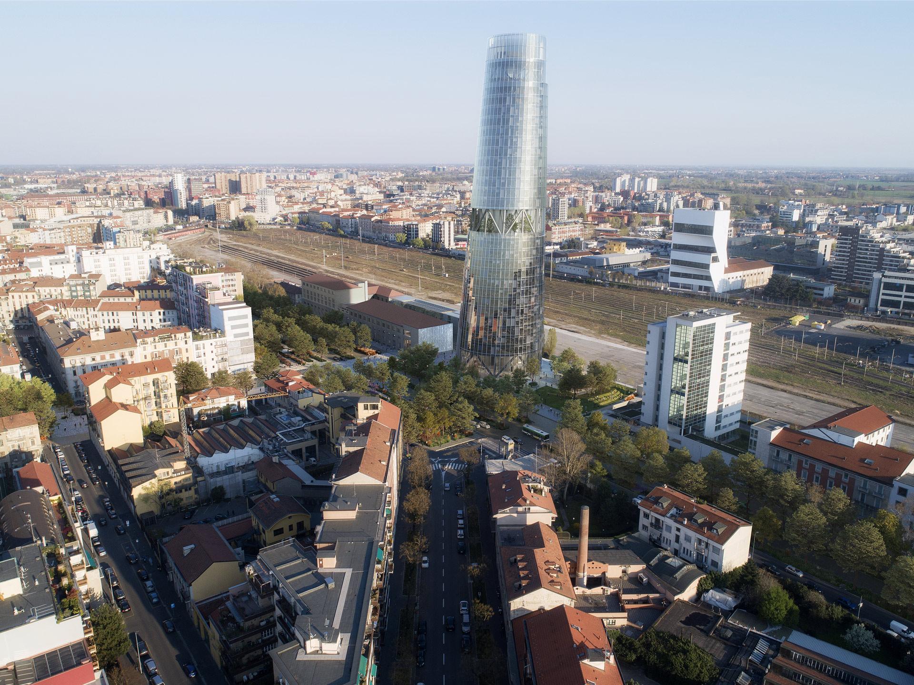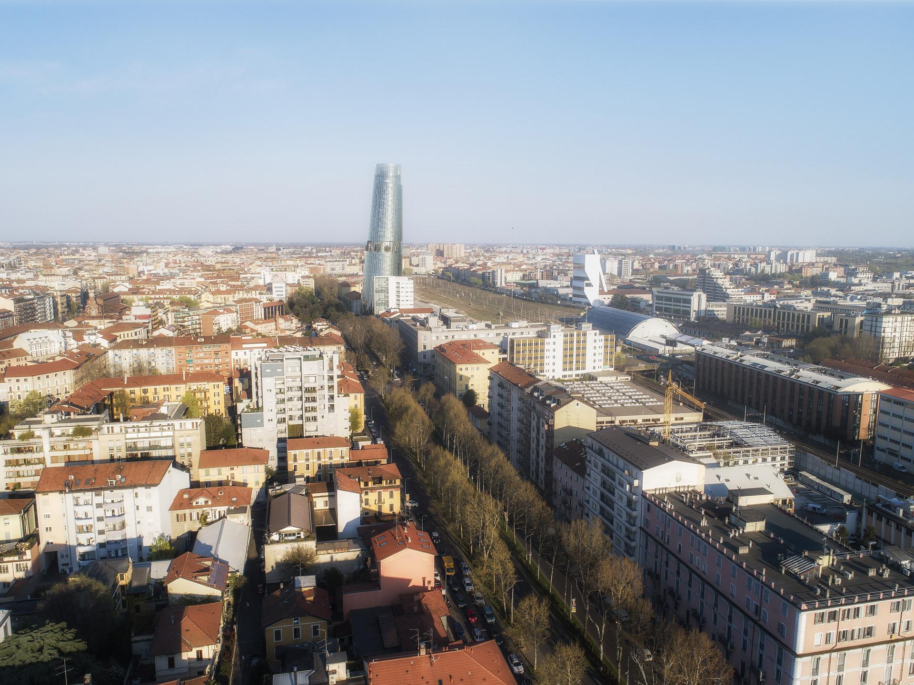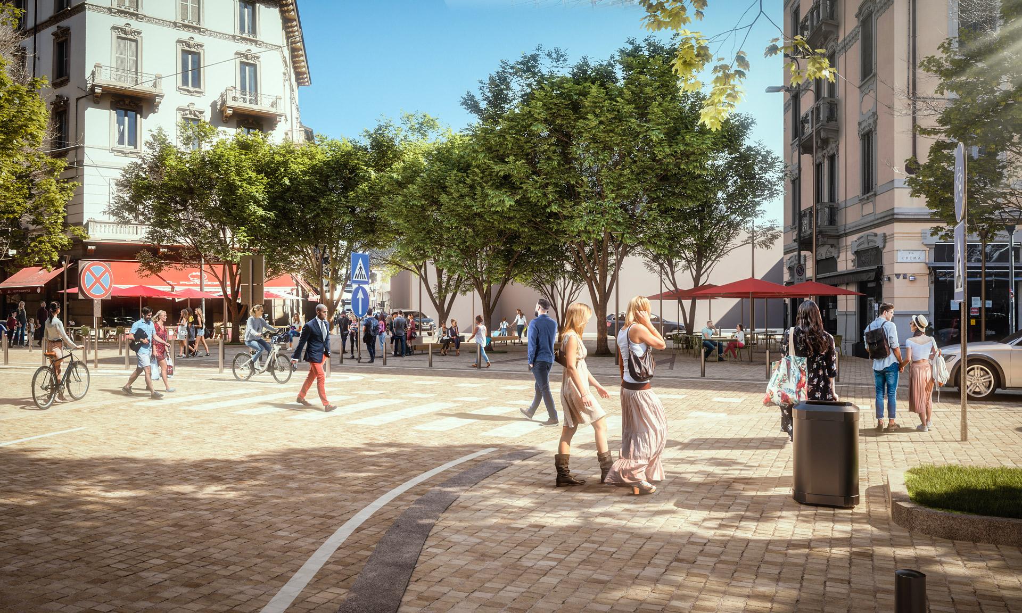Public spaces thatredefine local life
Milan, Italy
Ongoing
Urban regeneration: 62,800 sqm
Comune di Milano
Urban design
Urban regeneration
The area between Milan’s Porta Romana metro stop and disused railway yard are designed to revive the local urban fabric with 6,320 sqm of new public spaces, offering a collection of meeting places that adapt to people’s ever-changing needs. By reactivating a north-south urban axis that runs from the city center through Via Crema and Piazza Trento all the way to ACPV ARCHITECTS’ Symbiosis business district, the urban regeneration of the area inserts a new point of centrality into the urban fabric of the city, following a polycentric and pedestrian-friendly model for sustainable urban development.
