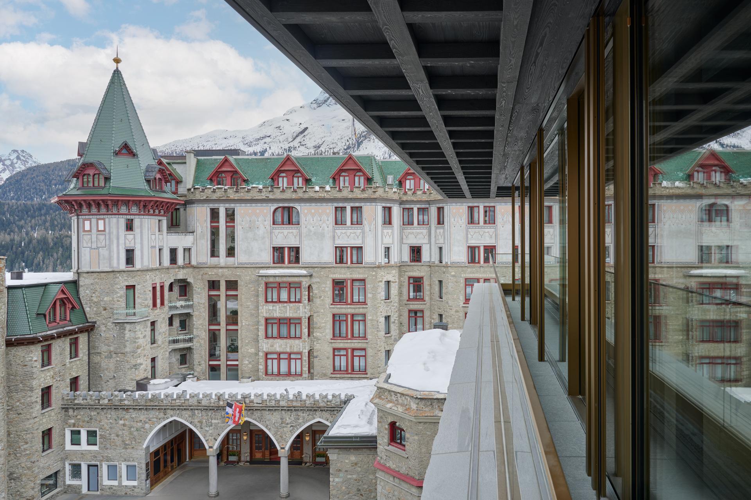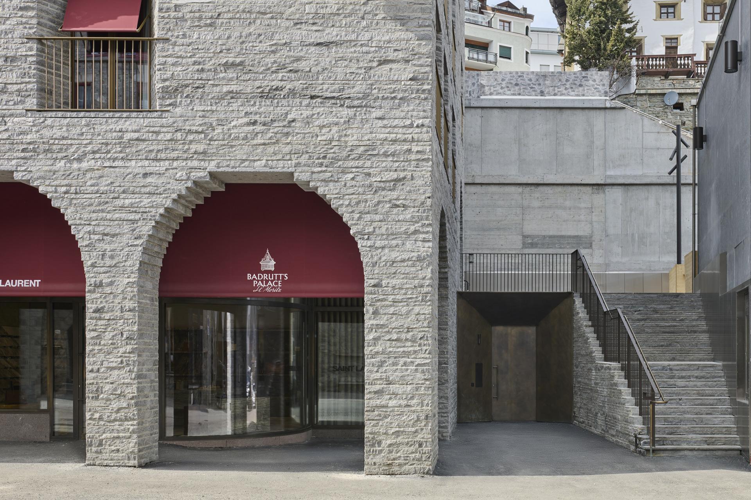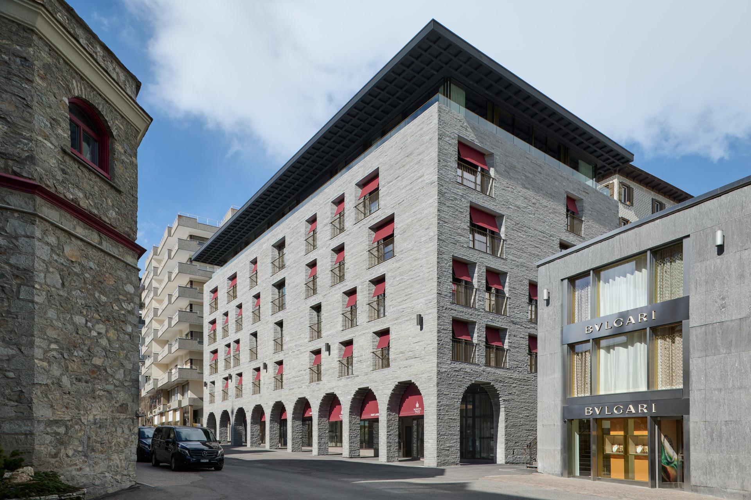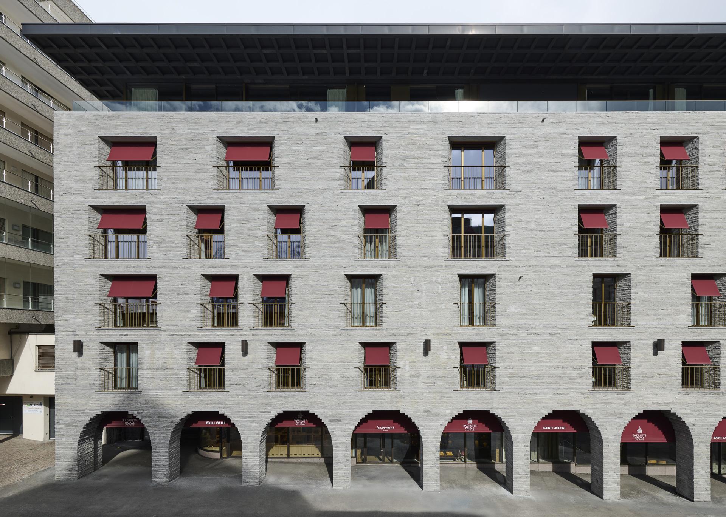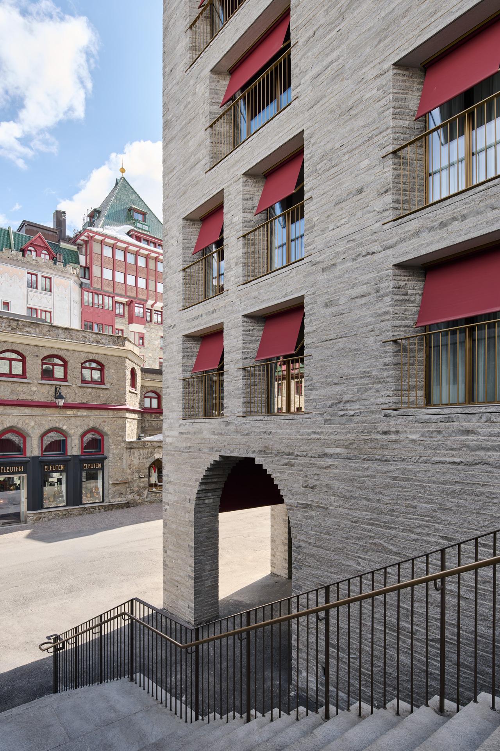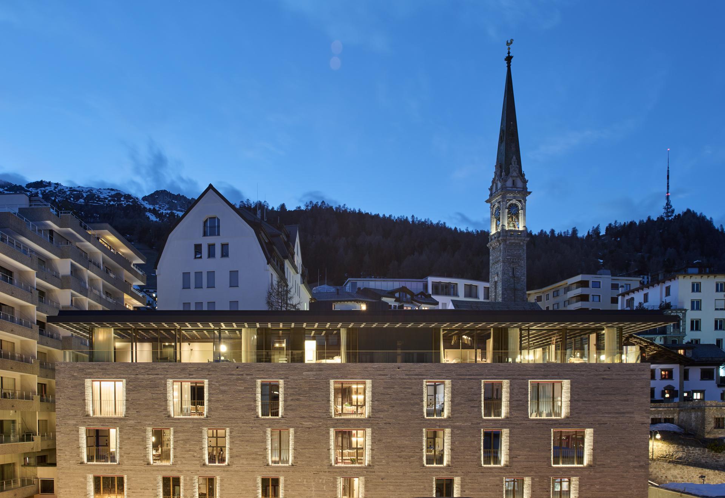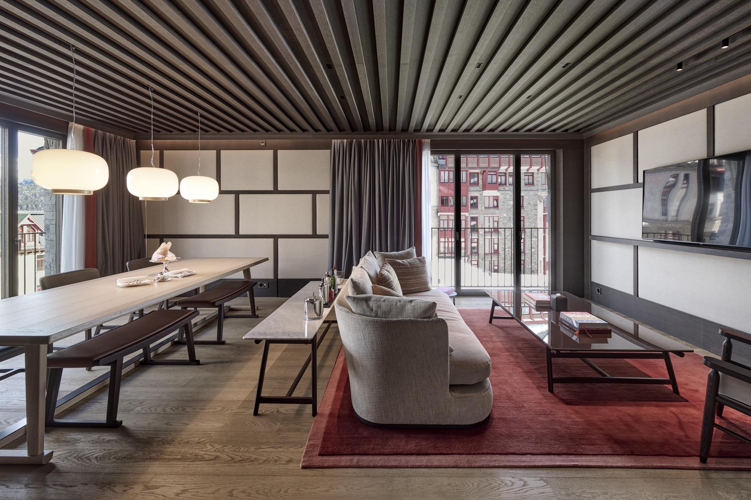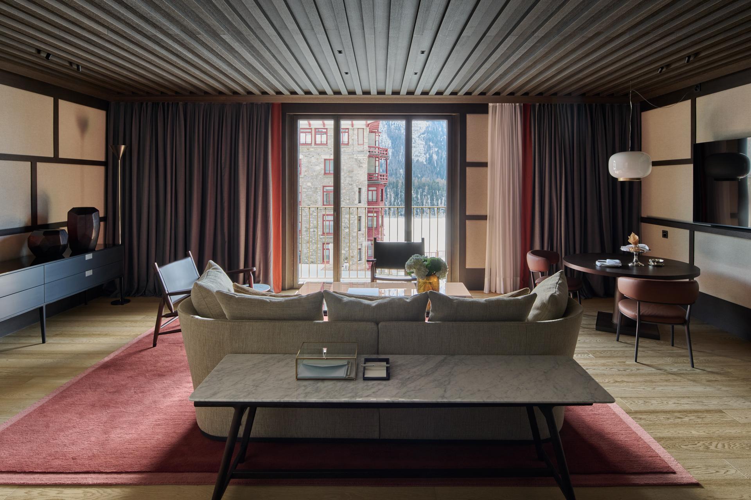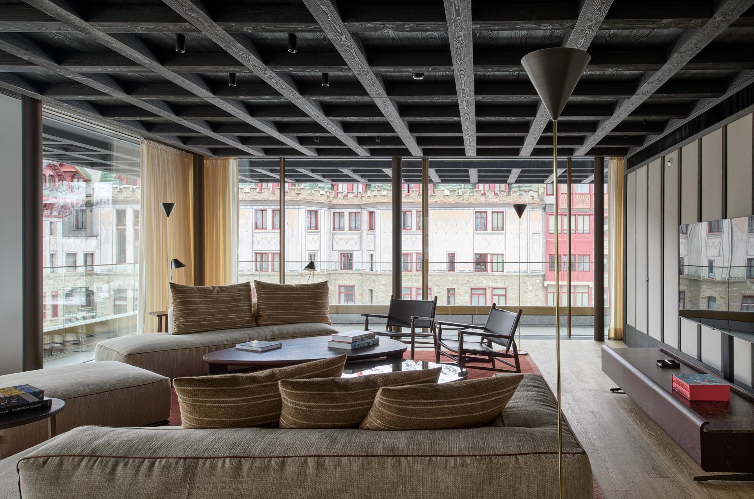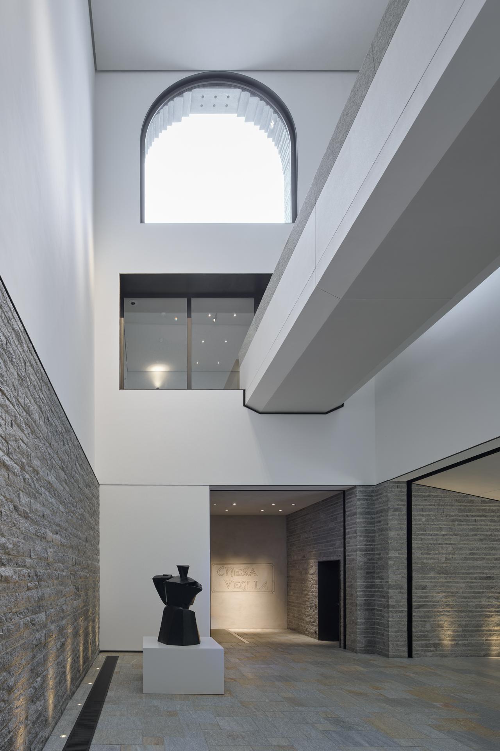Local architectural traditions with contemporary expression
Serlas Wing represents an important milestone in the development of the world-renowned Badrutt’s Palace Hotel in St. Moritz. This new building has been conceived to offer a one-of-a-kind guest experience, establishing harmonious relations with the natural surroundings, thanks to comfortable spaces where people can gather and spend time together.
Serlas Wing celebrates local architectural traditions with a contemporary design touch. The project consists of a solid building in stone punctuated by carved-in windows, seamlessly connecting with the local context. Serlas Wing building will comprise six stories offering 25 new luxurious accommodations. The interiors are characterized by the use of high-quality materials, coming from nearby alpine regions, and have been designed taking inspiration from local traditions: all guestrooms feature oak wood, natural stone flooring and wool-fabric wall paneling.
