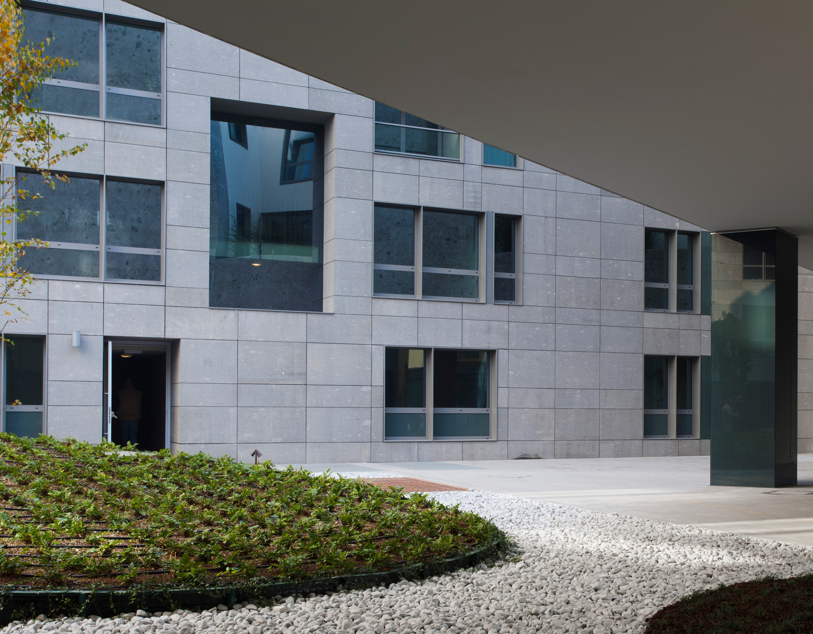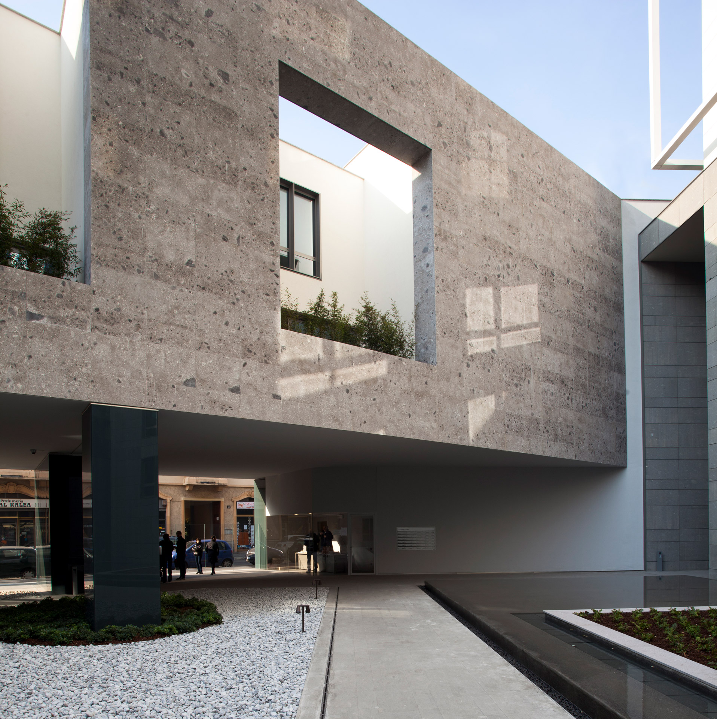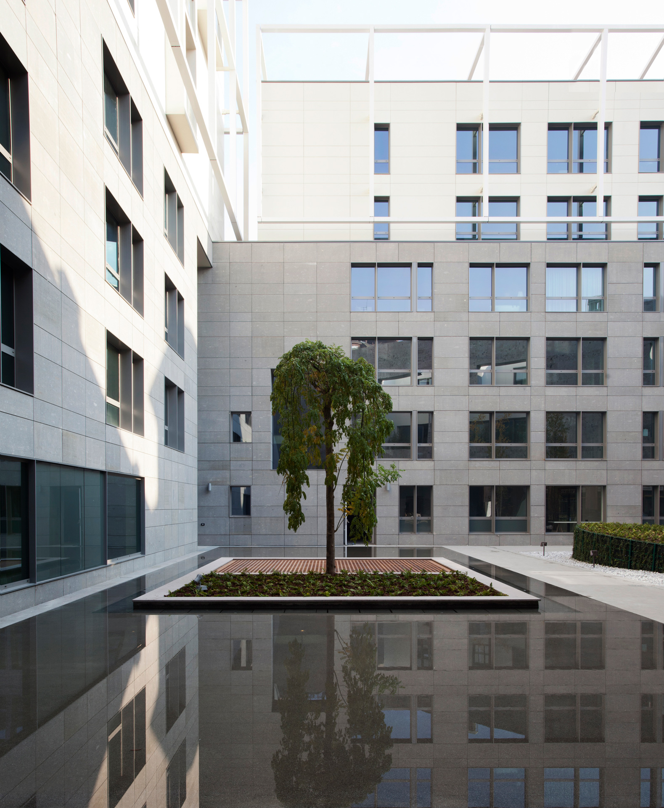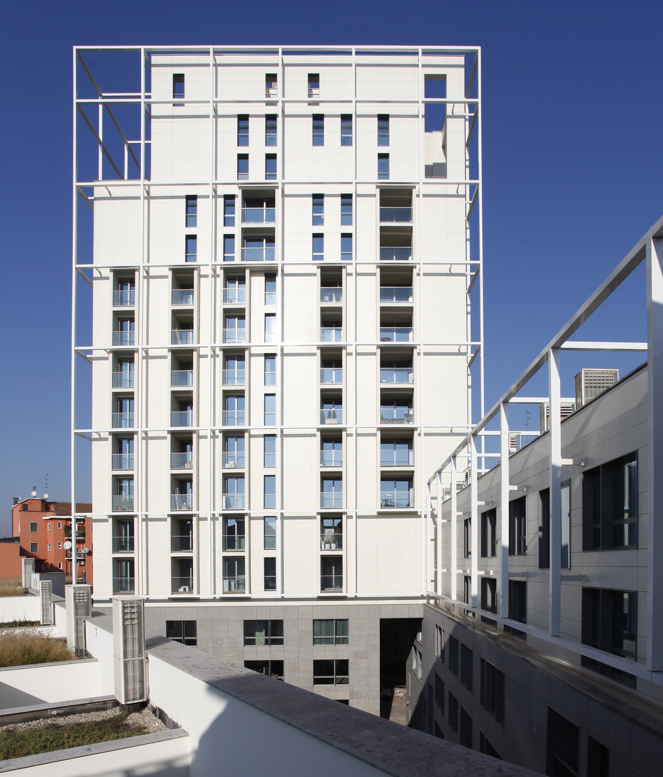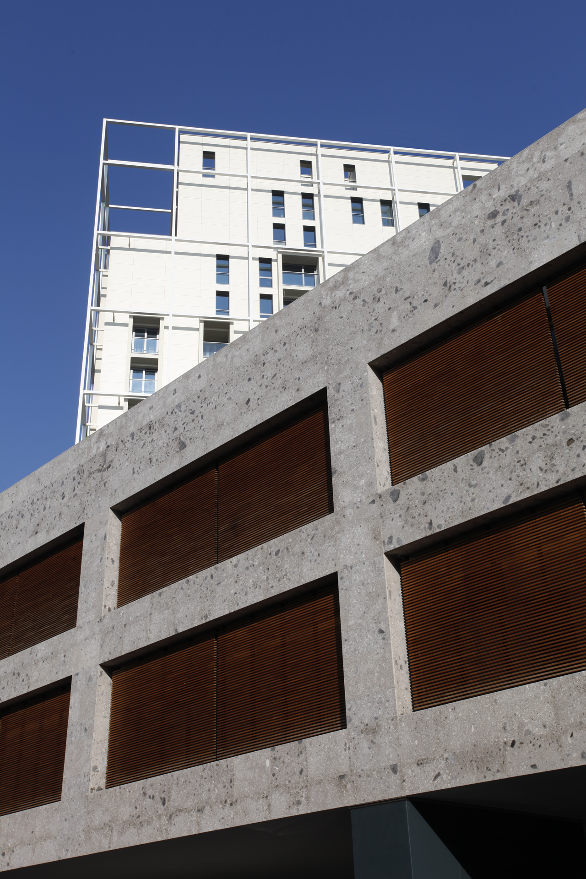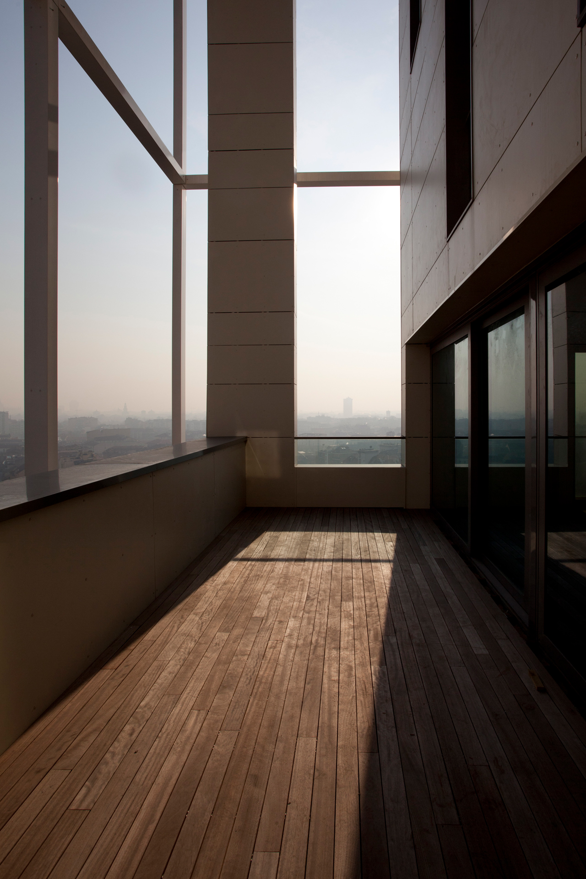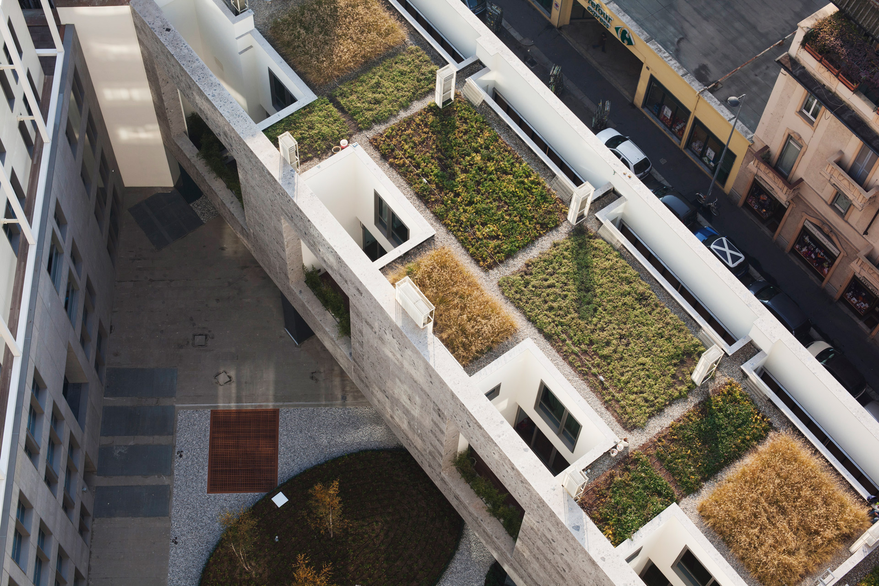Panoramic views of Milan and the Alps
The architecture of the residential condominium is articulated in three volumes: a 16-story Tower Building, a street-front volume that houses 4 duplex apartments, and a 6-story volume that overlooks the internal courtyard, landscaped with greenery and a large water surface that reflects the façades in natural stone.
The buildings’ architecture is discreet and elegant, paying homage to Milanese rationalism represented by outstanding examples of modernism designed by Bottoni, Terragni and Vietti on the nearby Corso Sempione. The architecture stands out for the quality of the construction, its energy savings and sustainable features. Offering an unparalleled living experience, the upper levels of the tower volume, that houses penthouses with triple-height loggias, open to a 360 degree view that spans from Milan’s city center all the way to the Alps.
Designed in collaboration with Anna Giorgi and Partners
