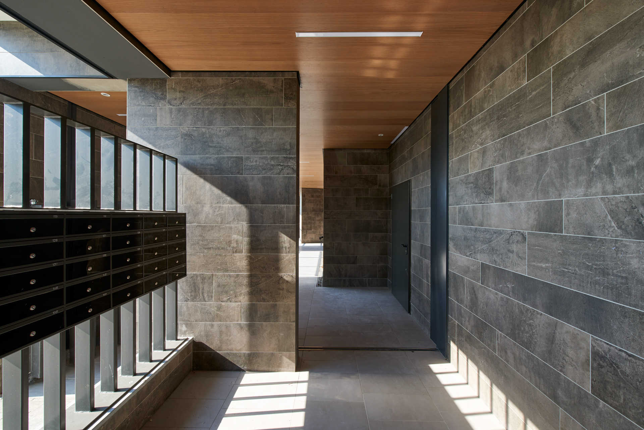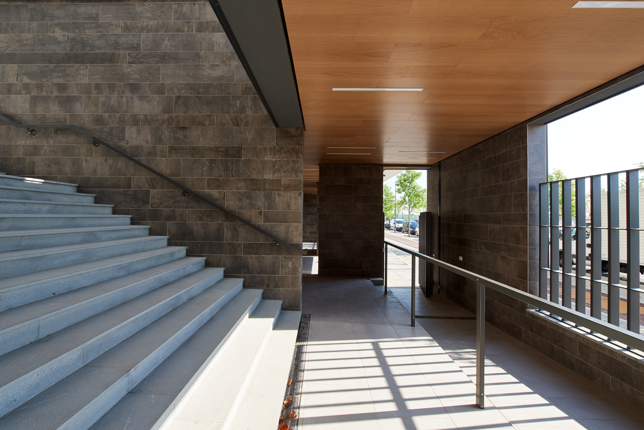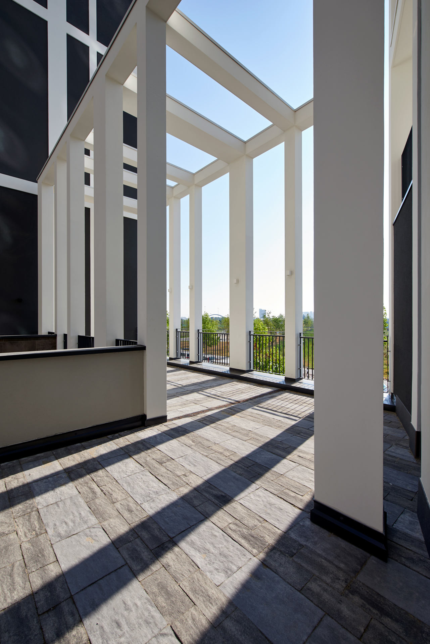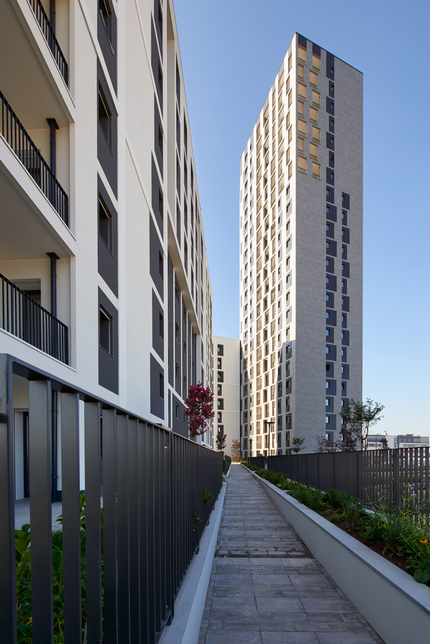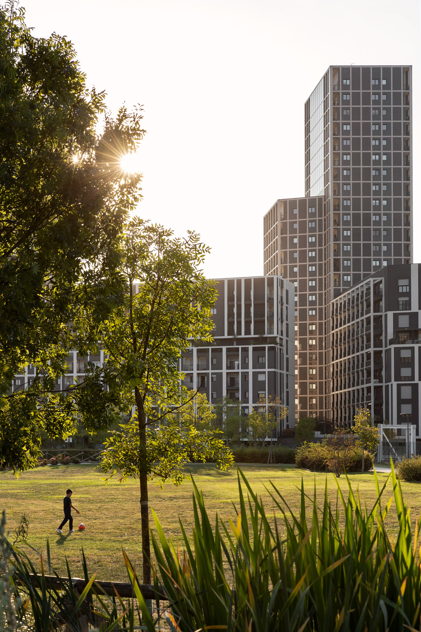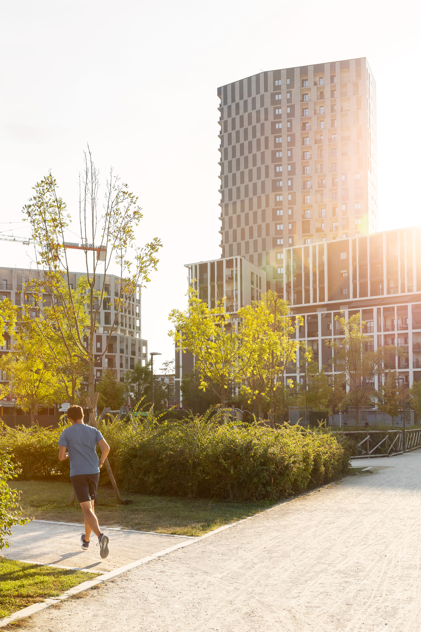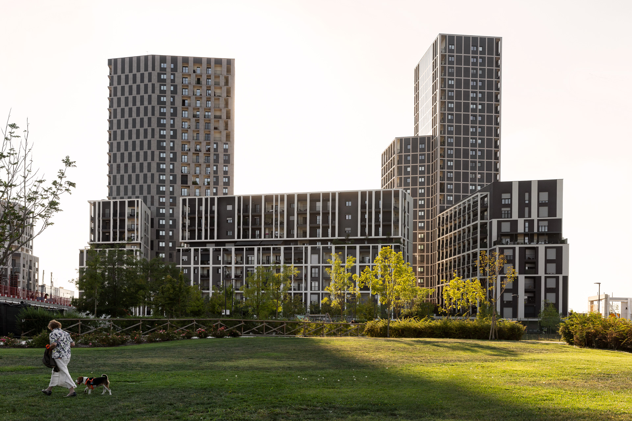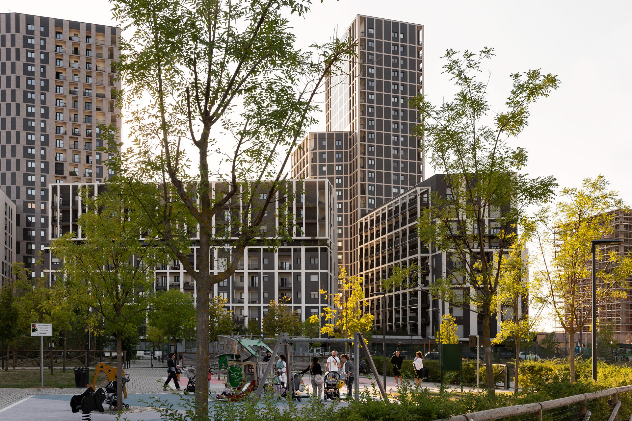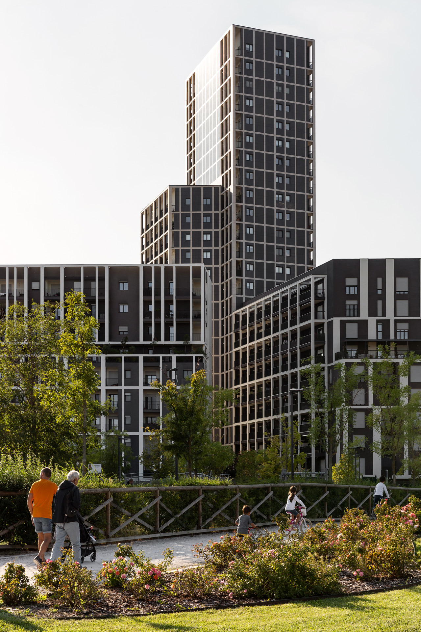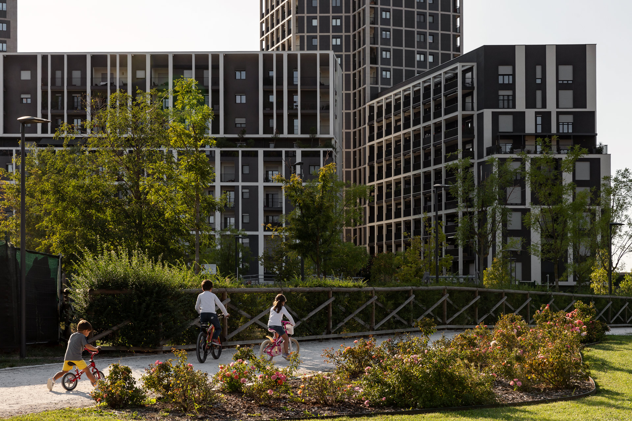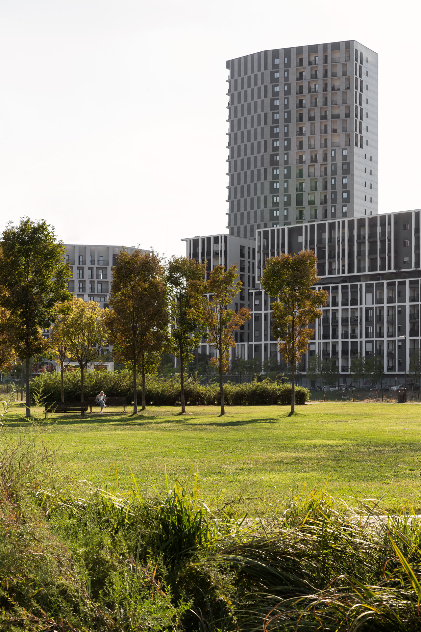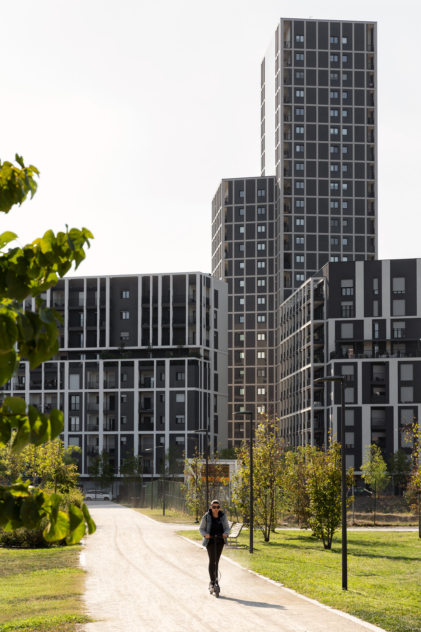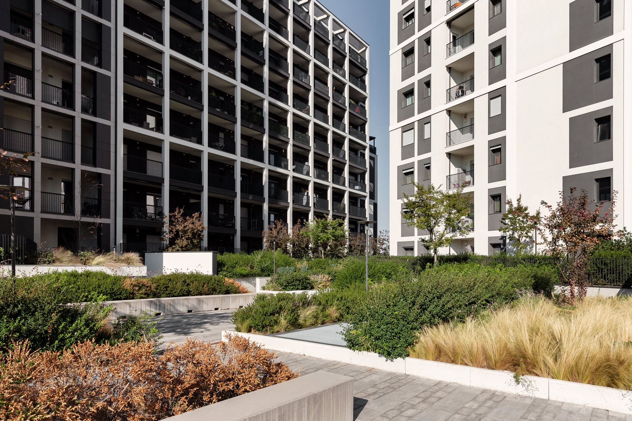A new model of affordable urban living
Part of Milan’s Cascina Merlata urban development masterplan conceived by ACPV ARCHITECTS in 2011, the residential buildings improve livability at one of the fastest growing areas of the city. The Cascina Merlata residential buildings’ angled composition establishes a unique relationship with the surrounding cityscape. The chromatic variations of the residential complex’s multiple volumes, together with sequences of full and empty spaces, lend a balanced character to the building complex.
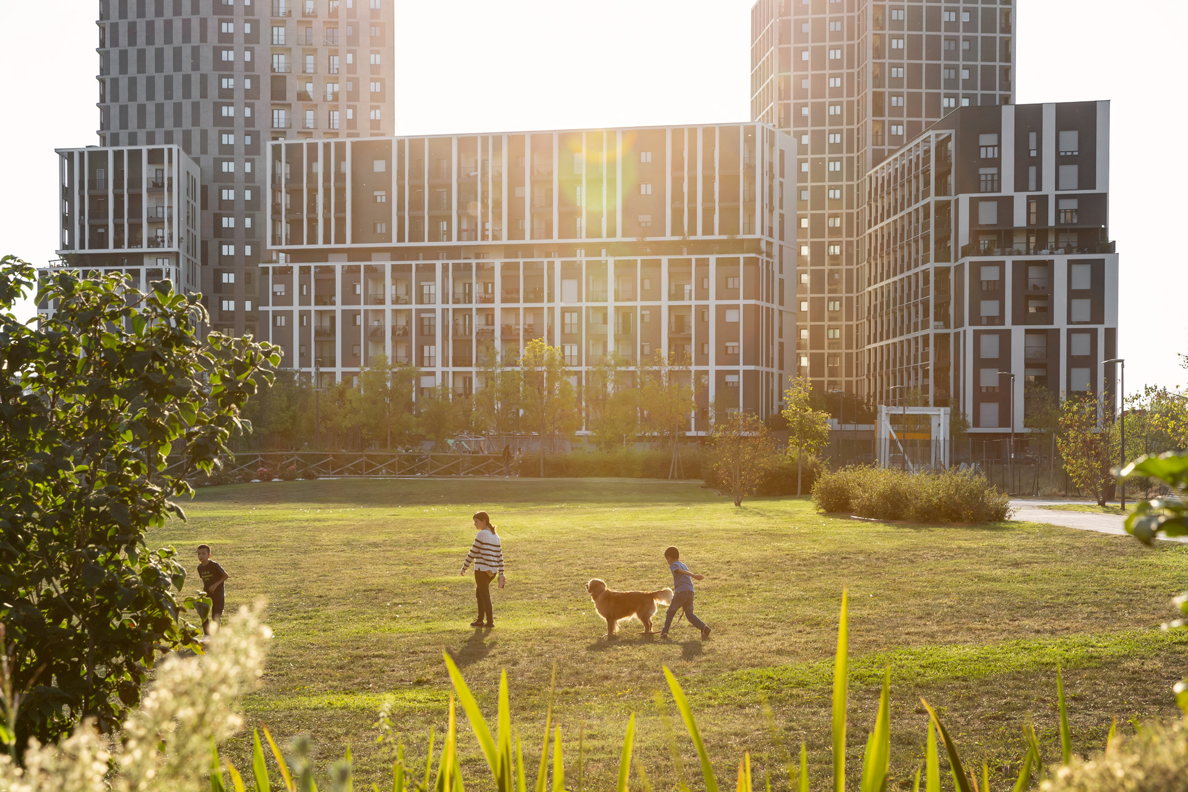
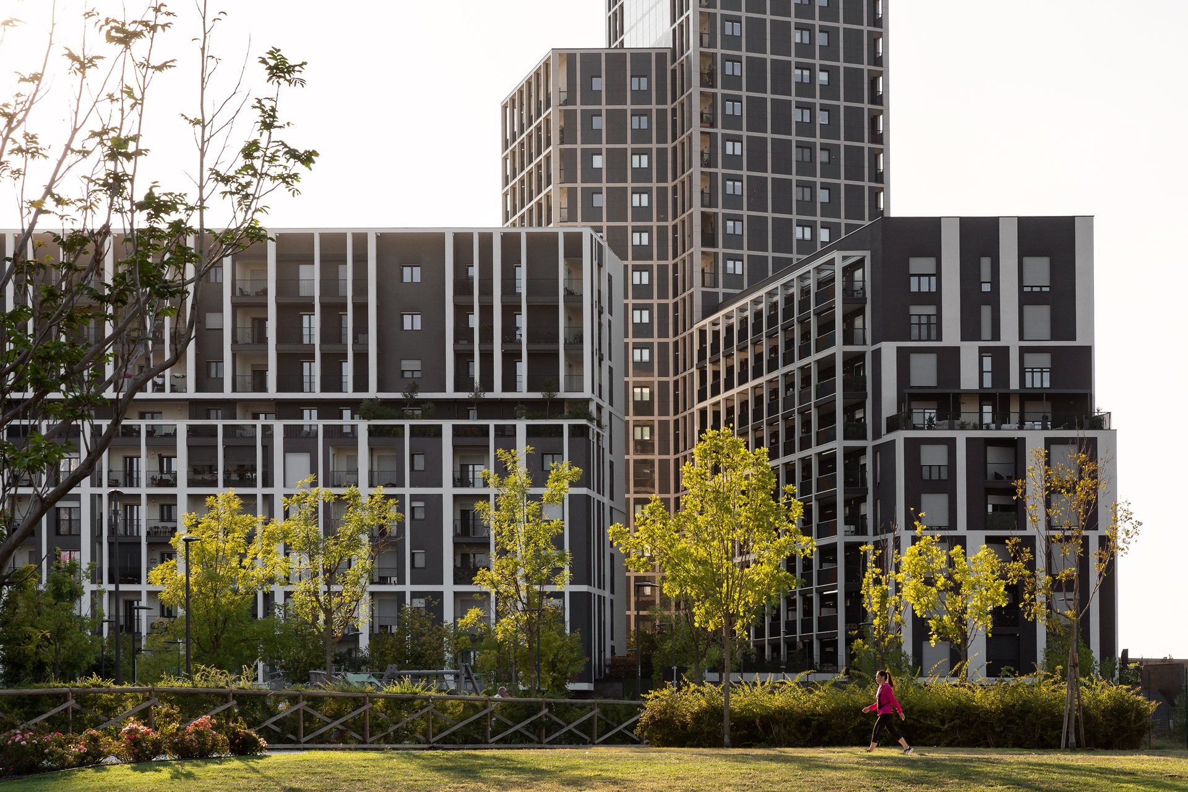
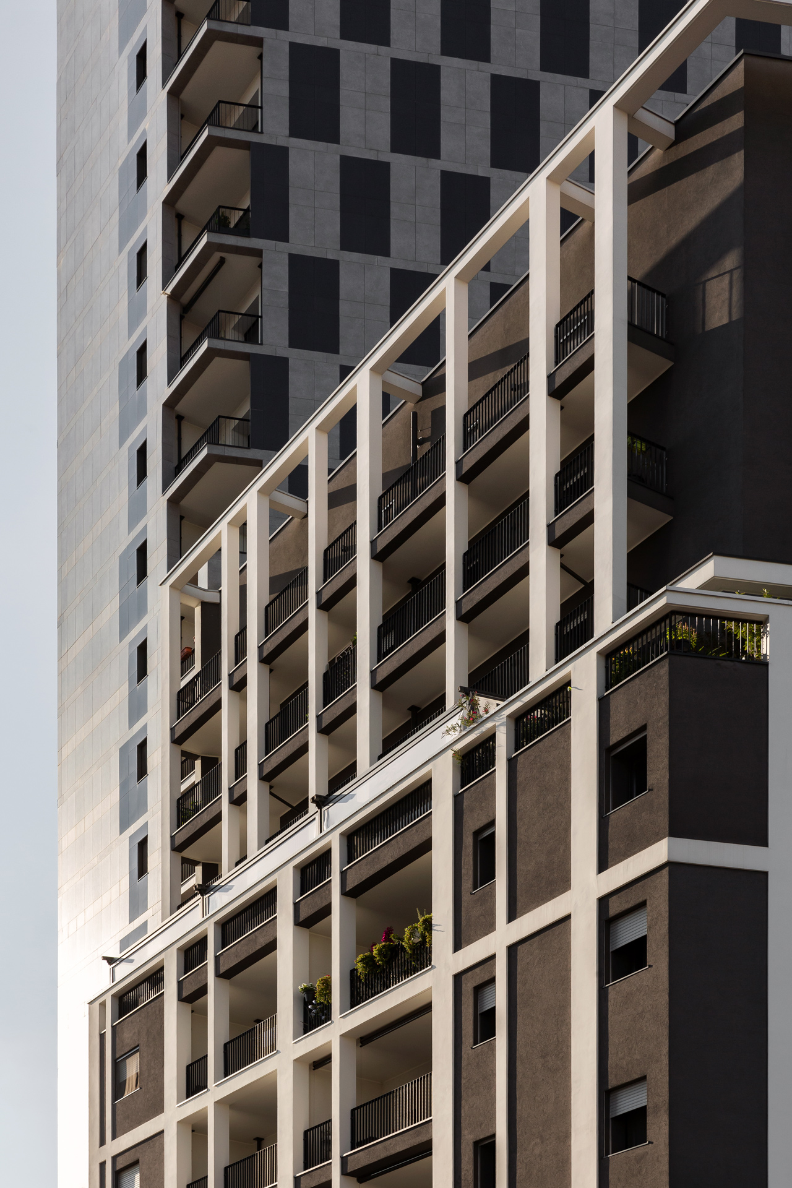
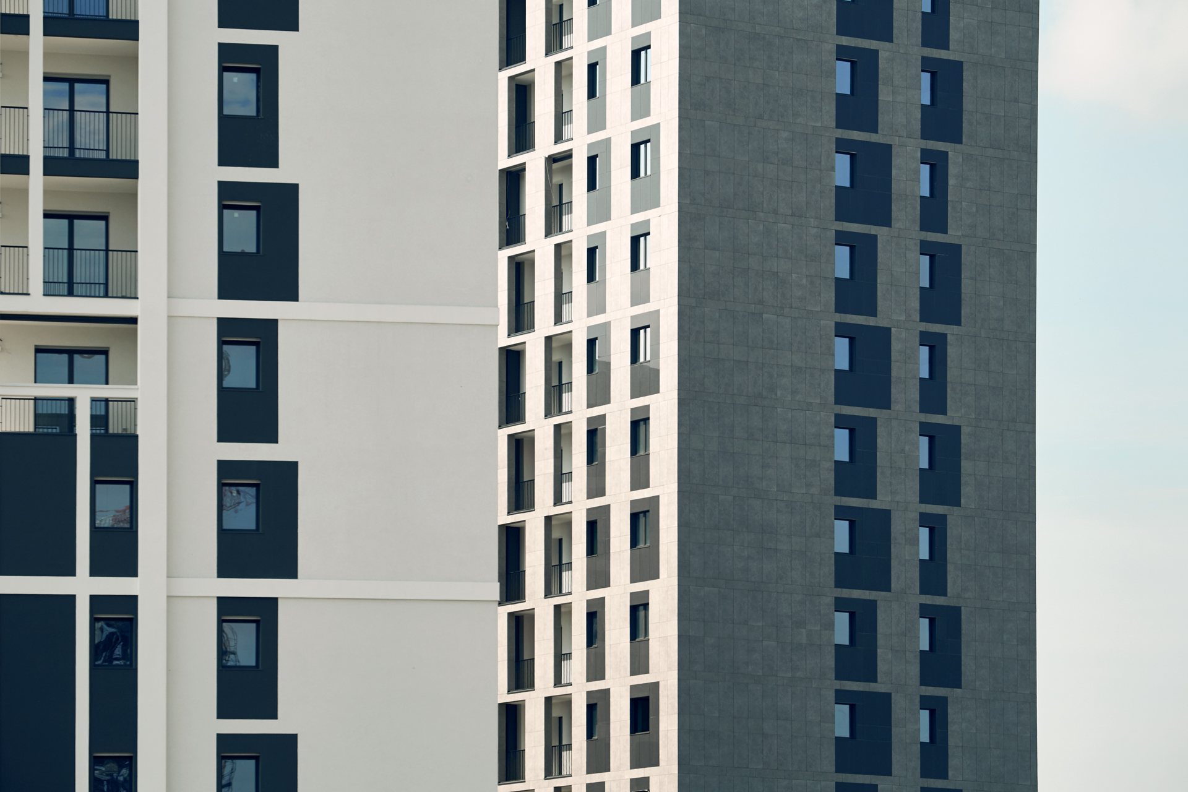
The buildings are located in a well-served area of the city that offers essential services – such as shops, schools and transport – within easy reach of residents, contributing to the polycentric growth of Milan. Designed with personal well-being in mind, the residential buildings’ surroundings integrate multiple parks, public spaces, pedestrian and bike paths for a safe, healthy and sustainable urban district.
