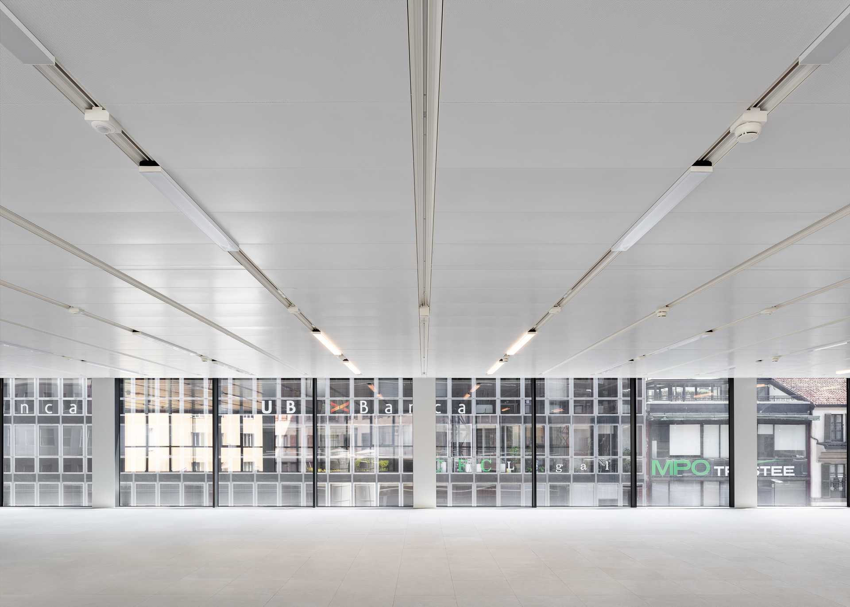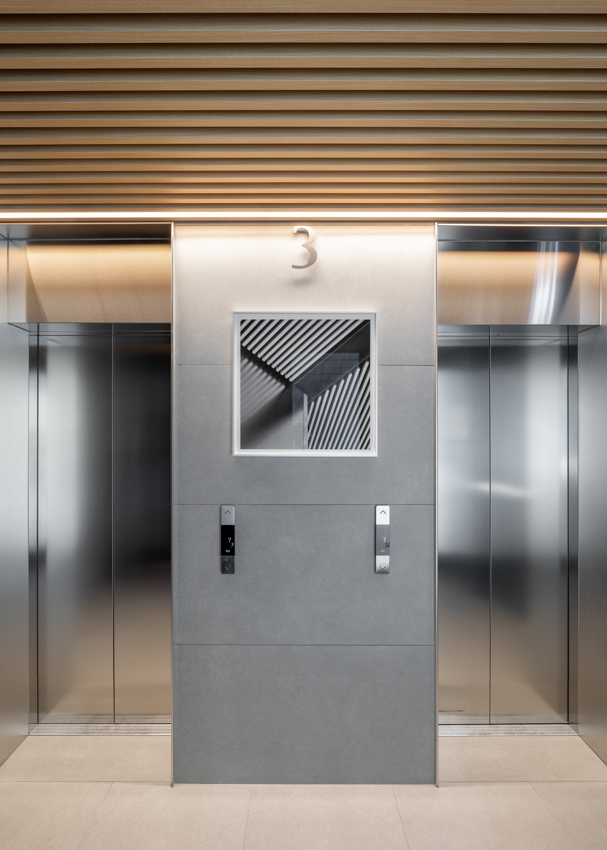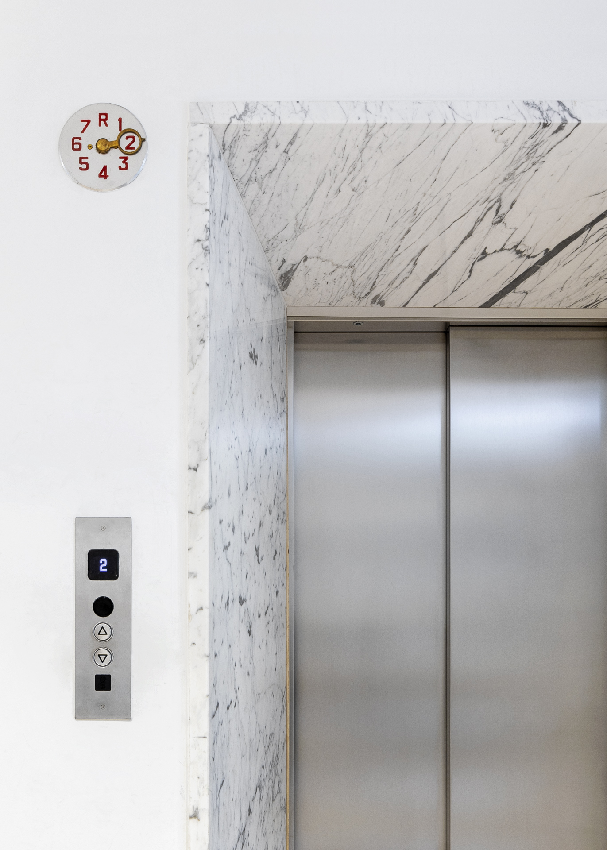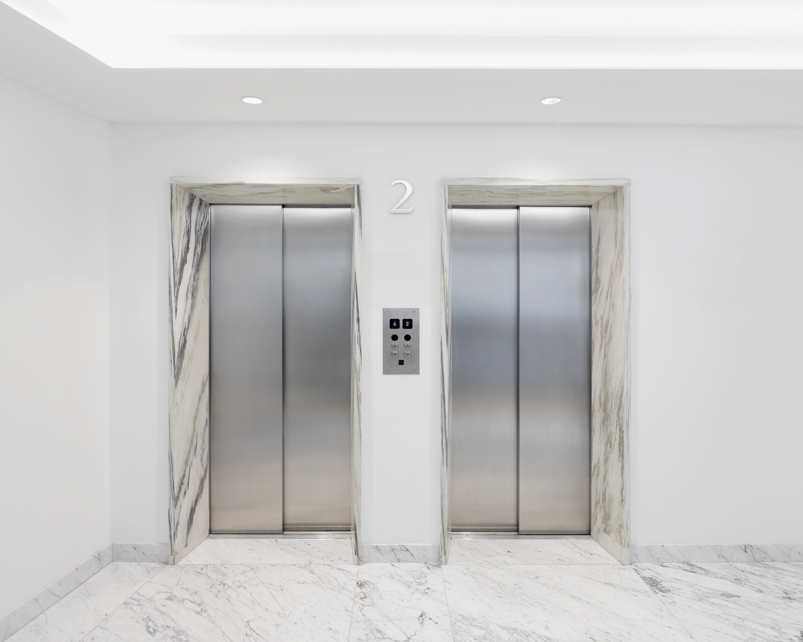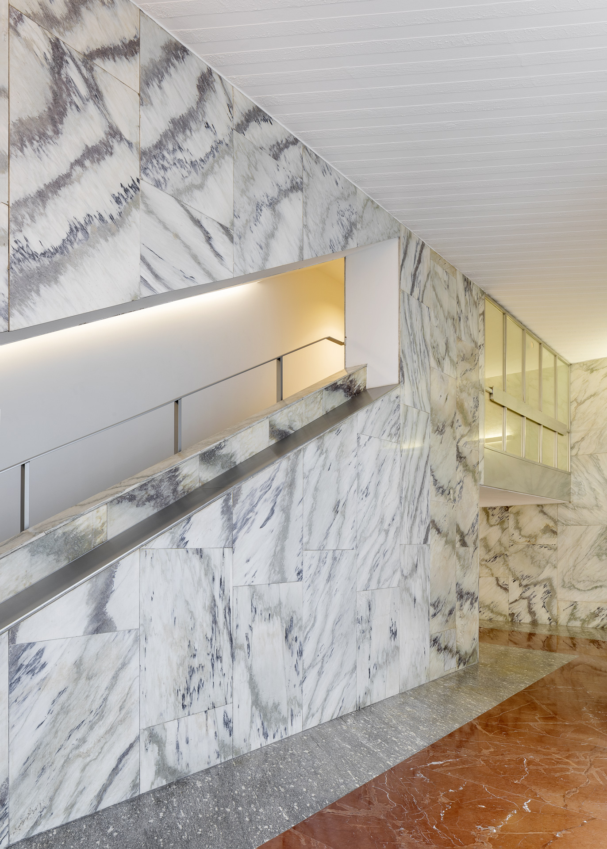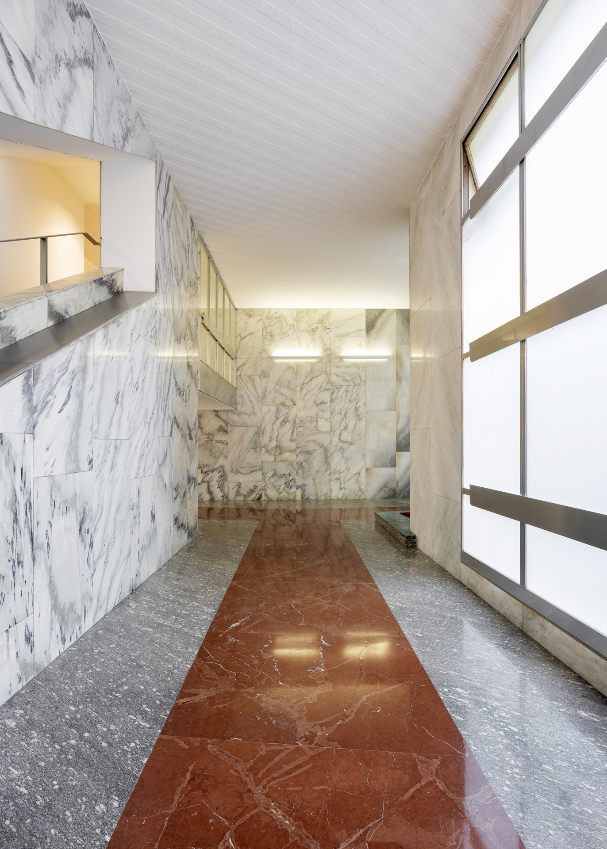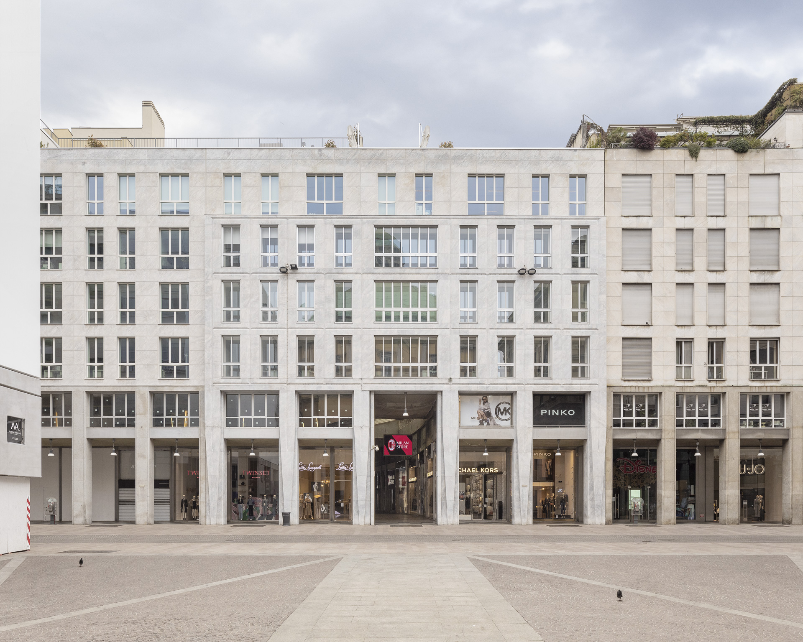Buildings redesigned for future needs
Milan, Italy
2020
21,000 sqm
GP Offices & Apartments S.r.l.
Workspaces and Headquarters / Residential / Renovation, Restoration and Adaptive Reuse
Renovation of historic building complex
LEED Gold
WELL Gold
WELL Gold
The redevelopment of existing buildings from the 1950s and ‘60s, designed by prominent architects such as Gio Ponti, the Soncini brothers and BBPR, comprises two types of architectural intervention. On the one hand, Galleria San Carlo and Galleria Passarella 2 are converted into offices spaces that respond to new demands for work flexibility – obtaining LEED and WELL certifications at Gold level for meeting the highest standards of sustainability, energy efficiency and personal well-being.
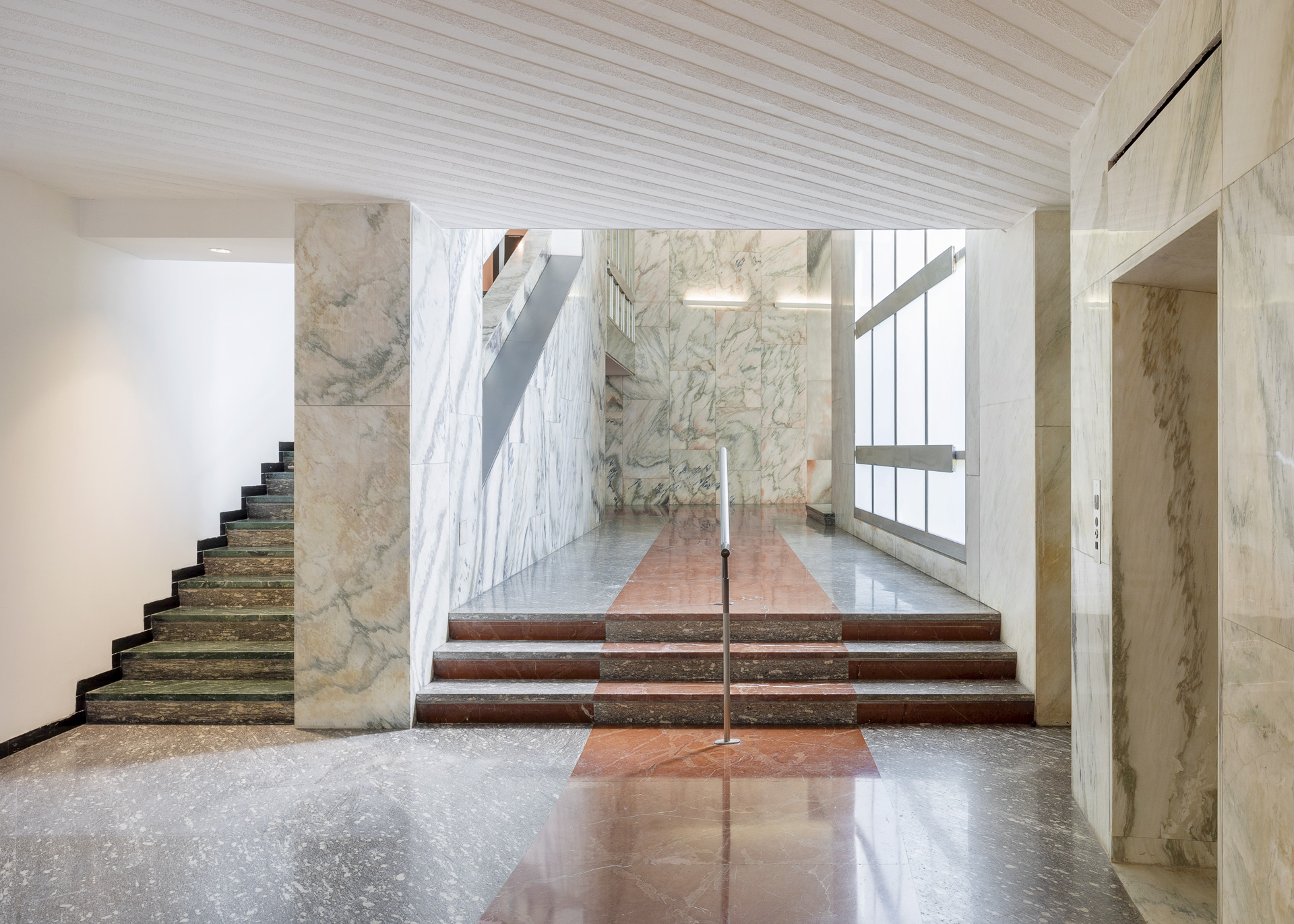
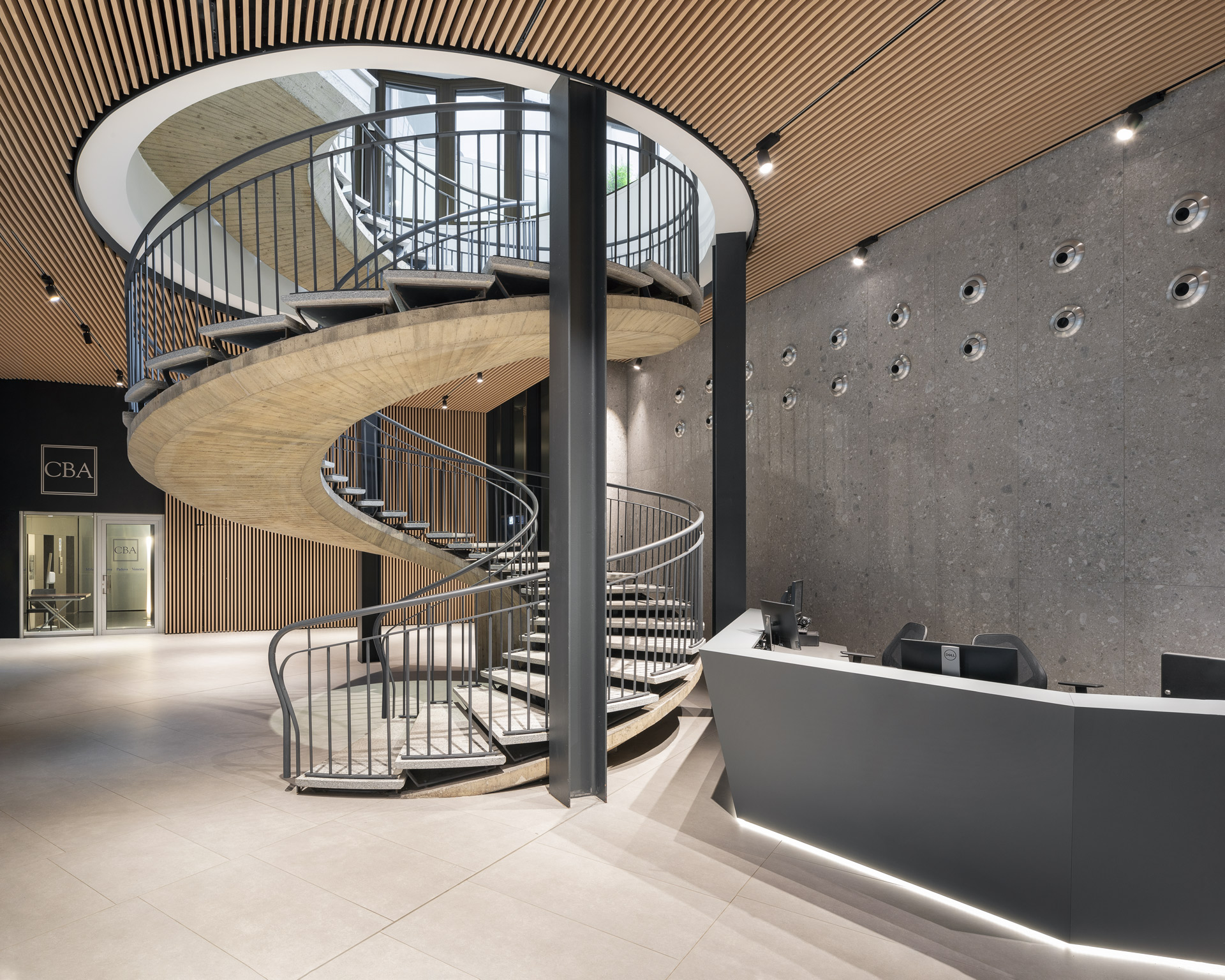
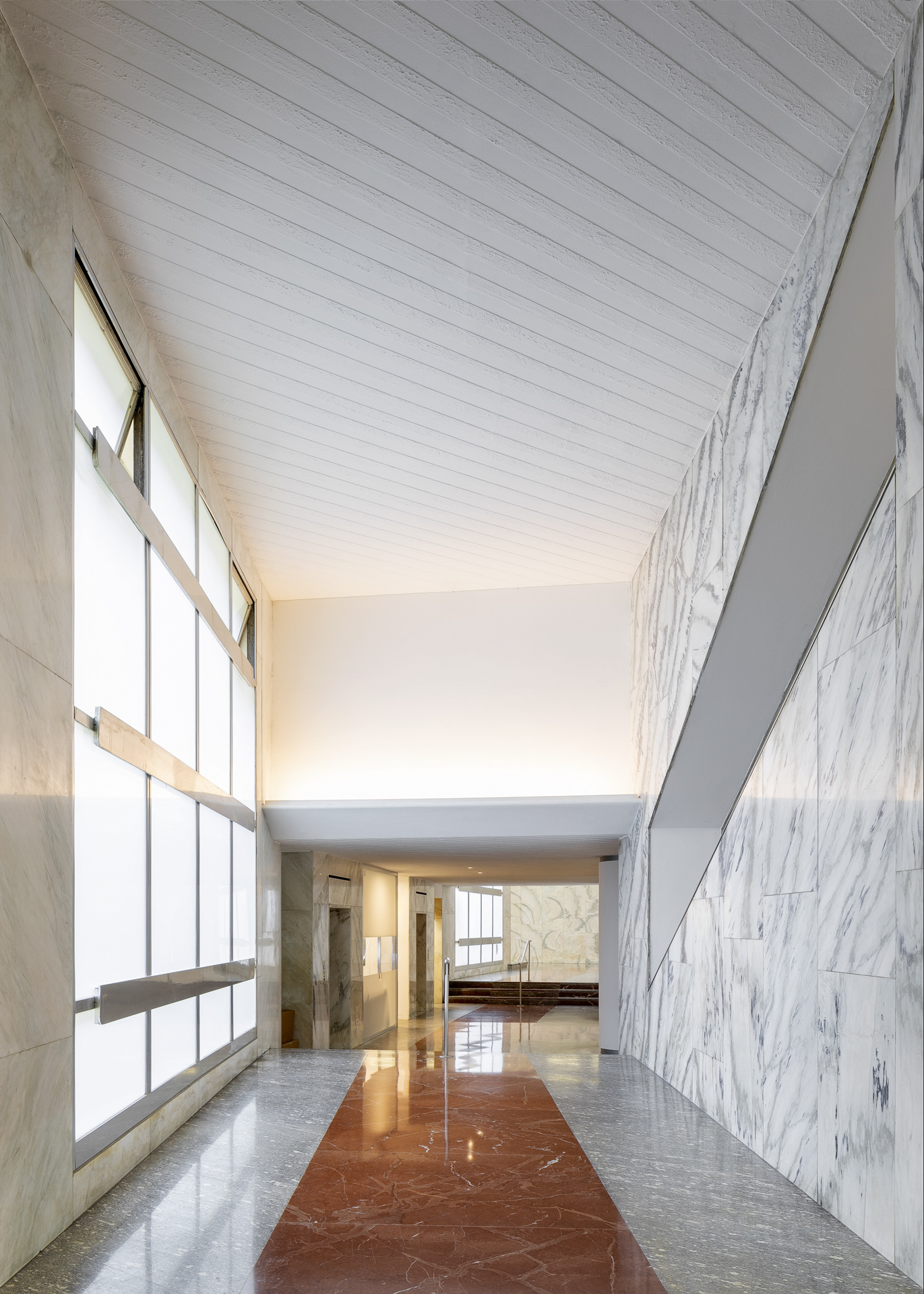
Publications
