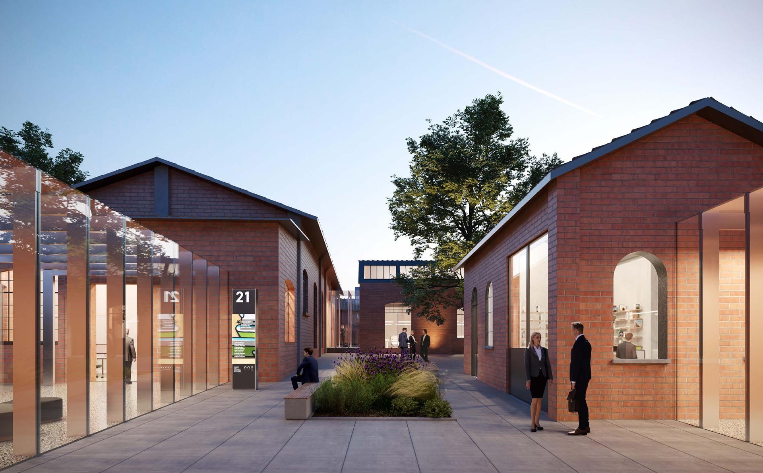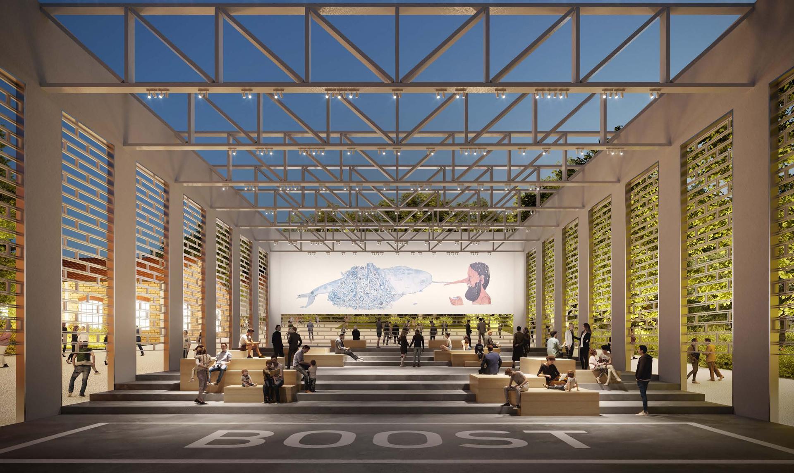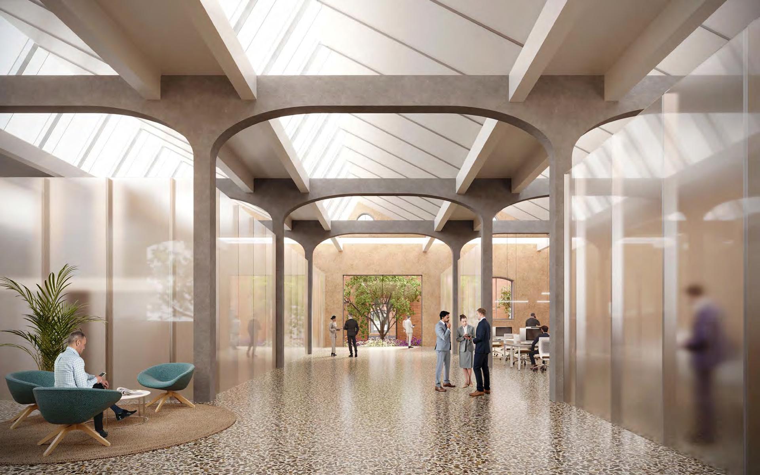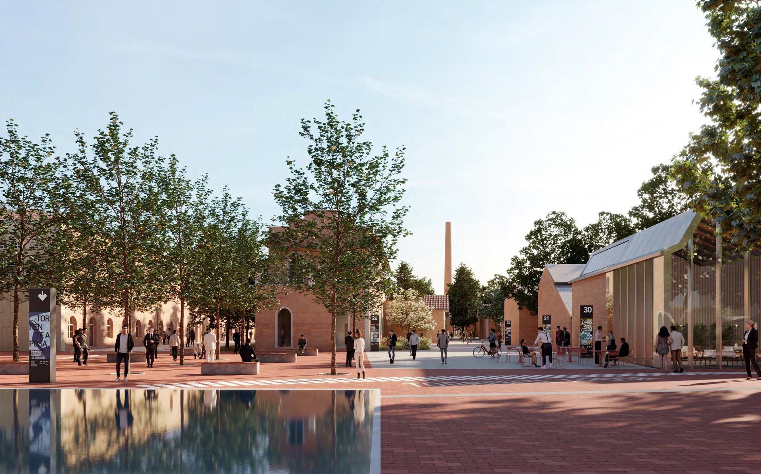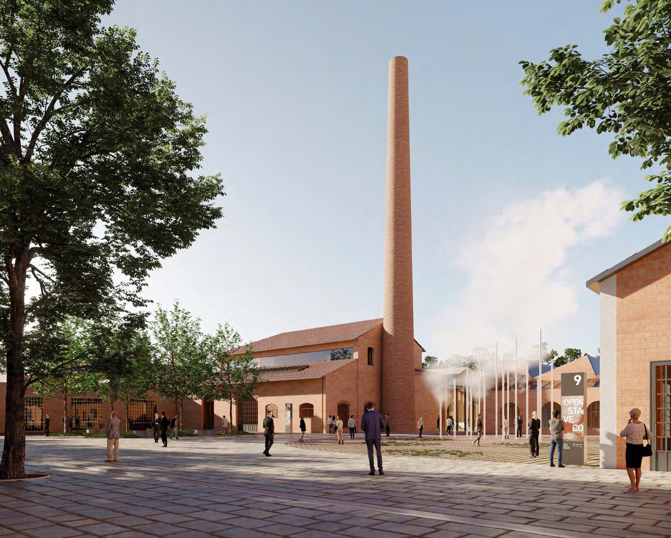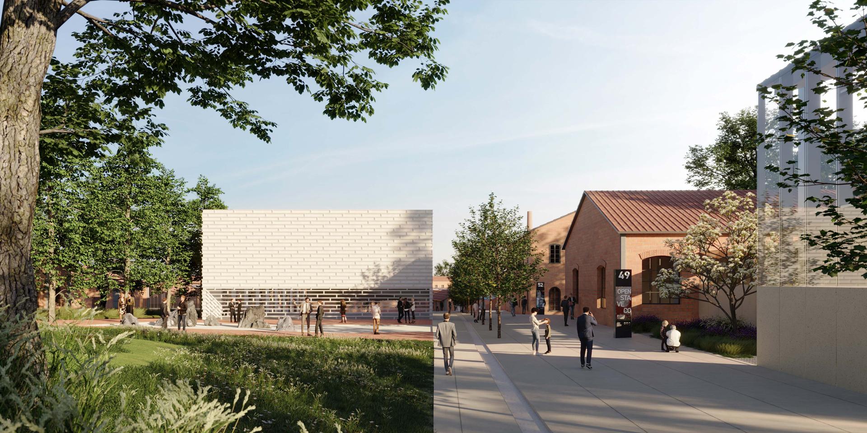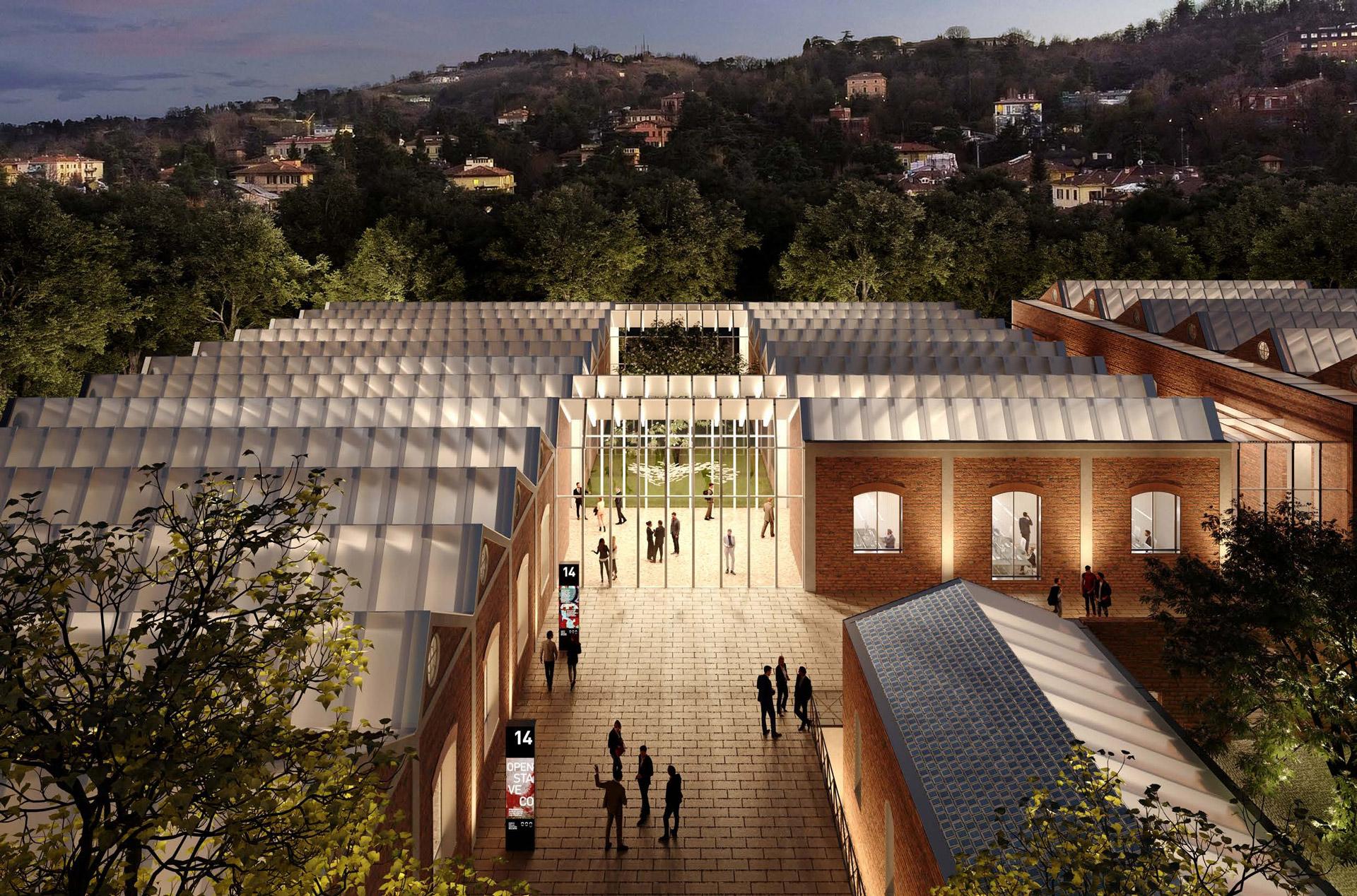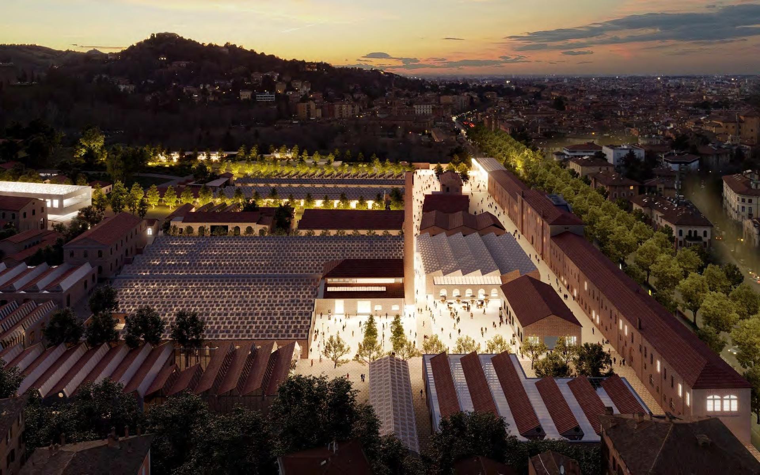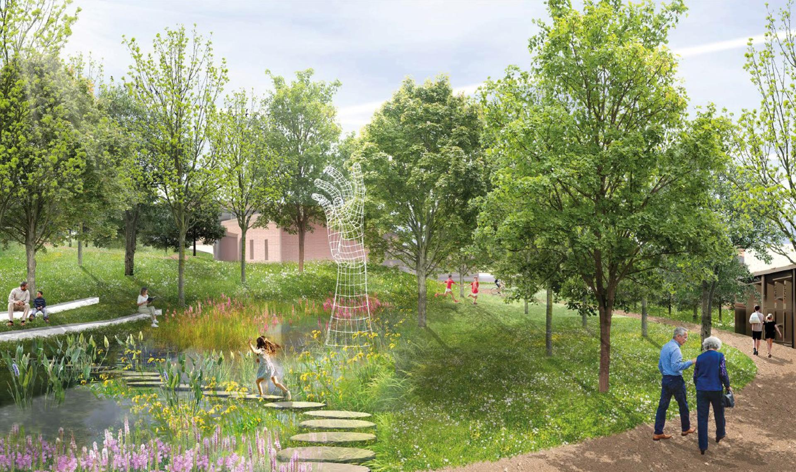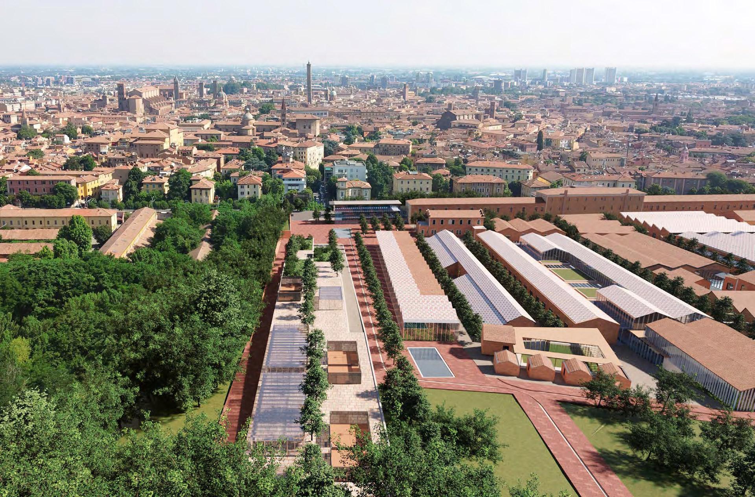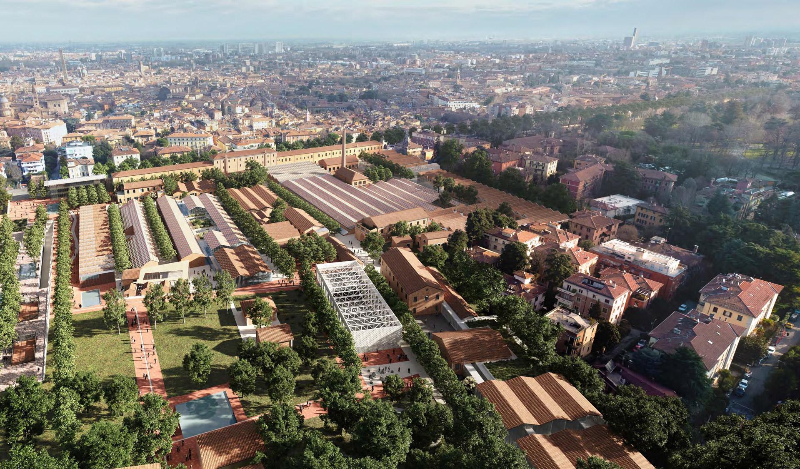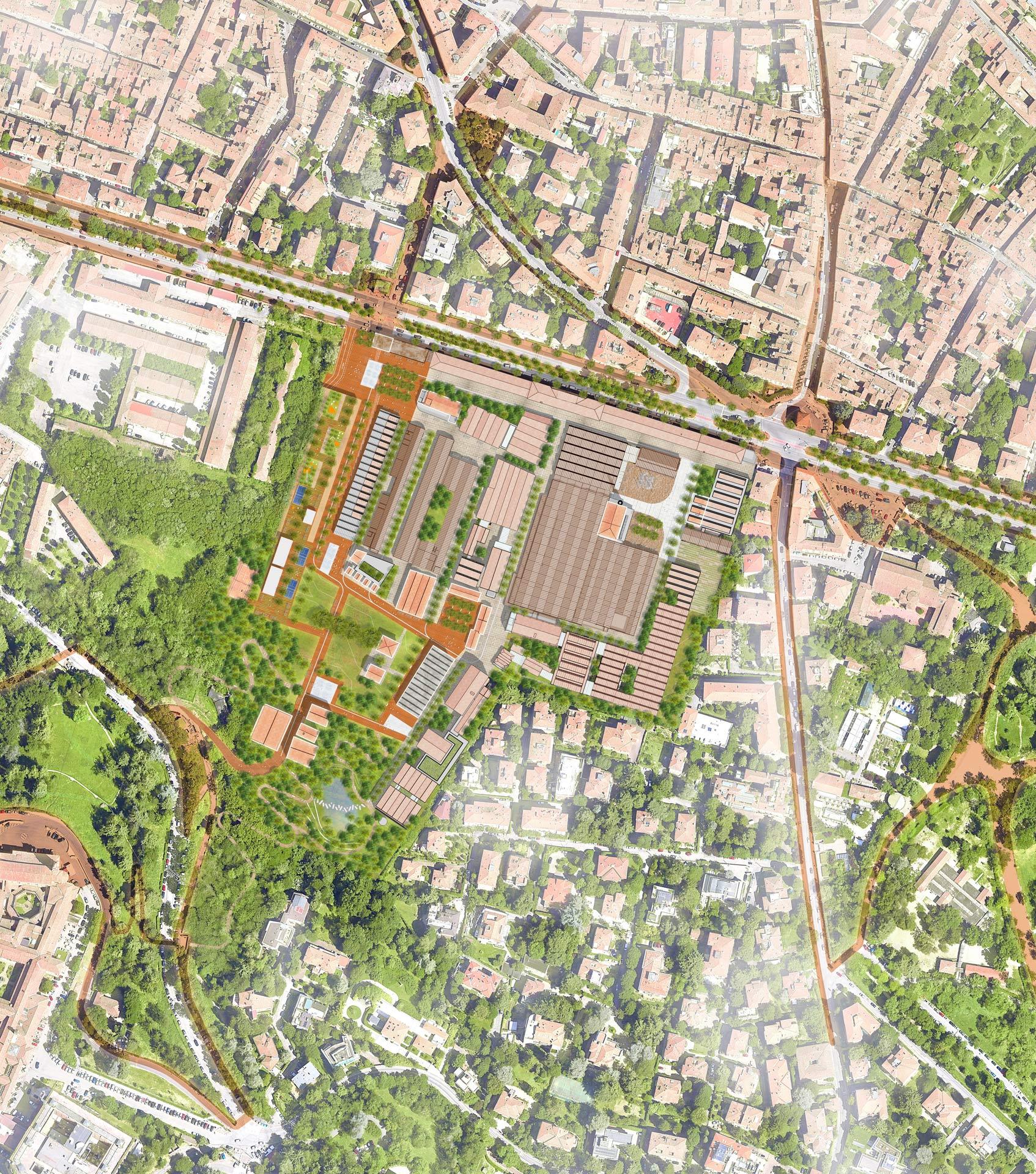urban center for sharing new values
The competition entry for the new courthouse offices in Bologna in the former STA.VE.CO area represents a new “Restored Landscape”: it comprises a mix of historical architecture and contemporary buildings, and extensive rediscovered green areas. Buildings in good condition are restored, while for others, the ‘box within a box’ principle is applied: the conservation of the restored and renovated external walls is associated with a new structure and envelope. To enhance the original industrial architecture and respect sustainability standards, lightweight and simple metal structures have been chosen, allowing for a different future use of the buildings.
The new urban park, instead, connects the historic center with the hills, giving Bologna a vast green space, increasing urban biodiversity, and reconnecting people with the natural system. Water squares have been designed to manage rainfall and to offer new habitat for local flora and fauna, increasing the ecological value of the landscape.
