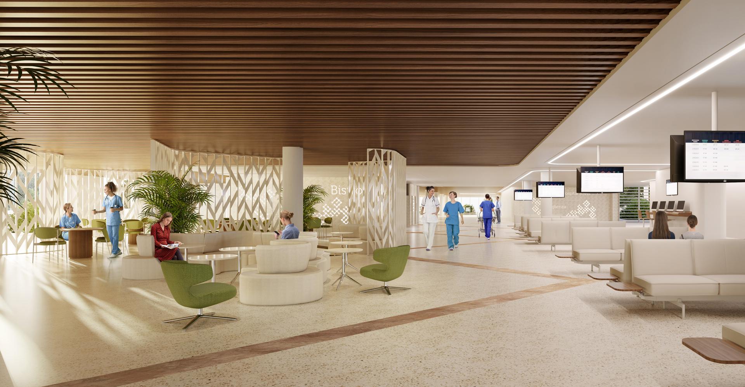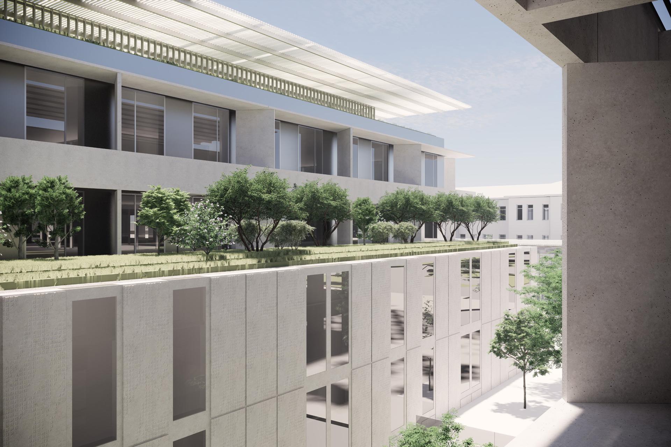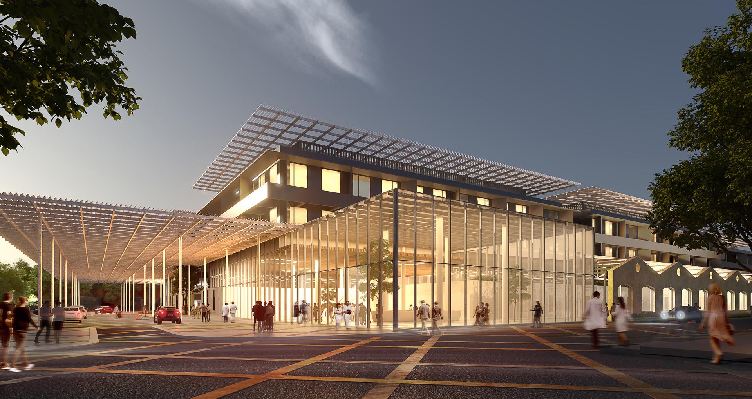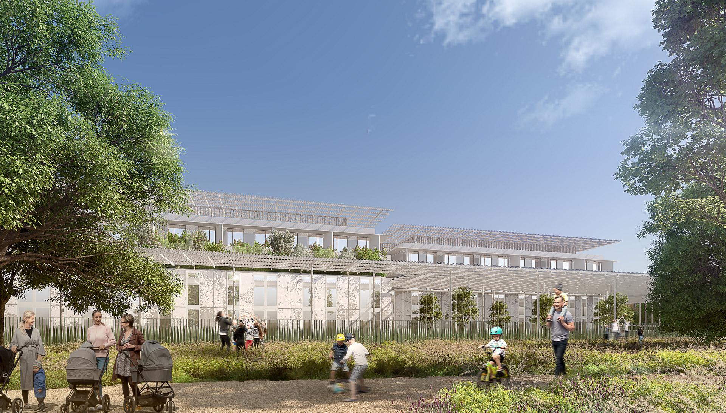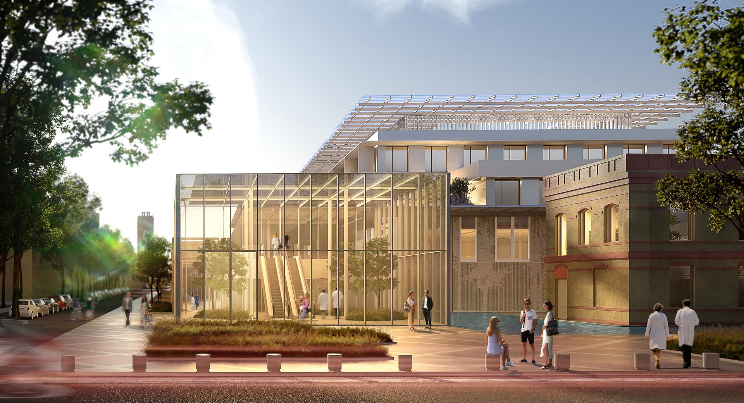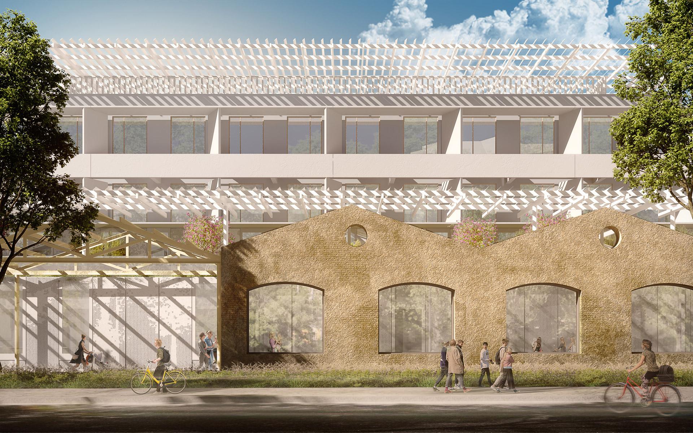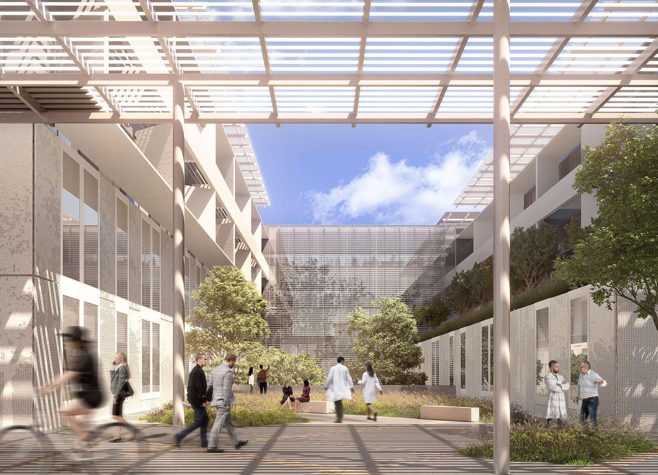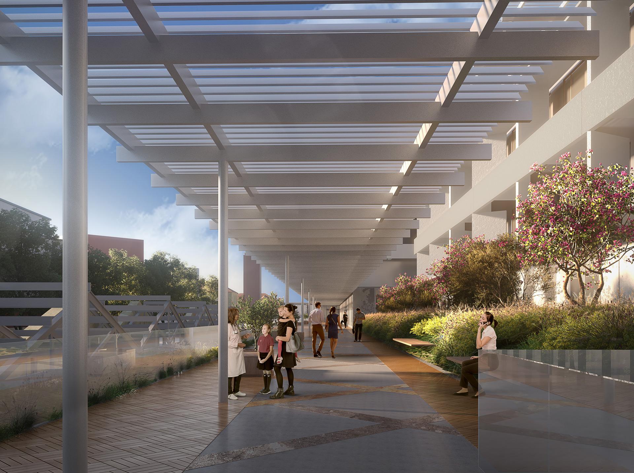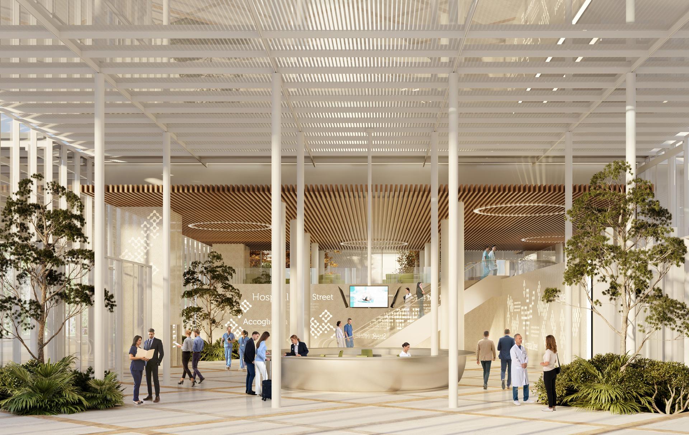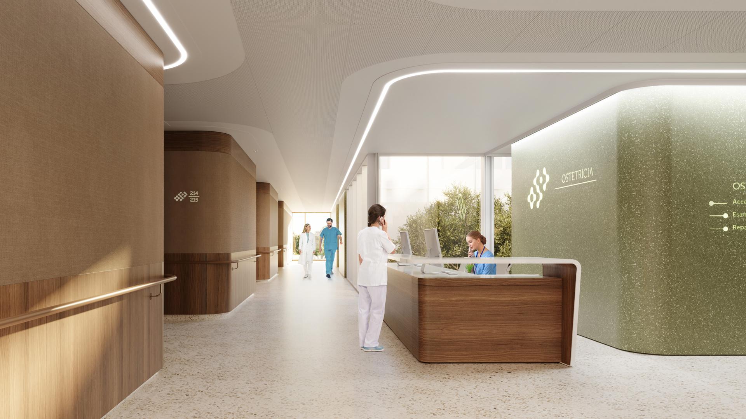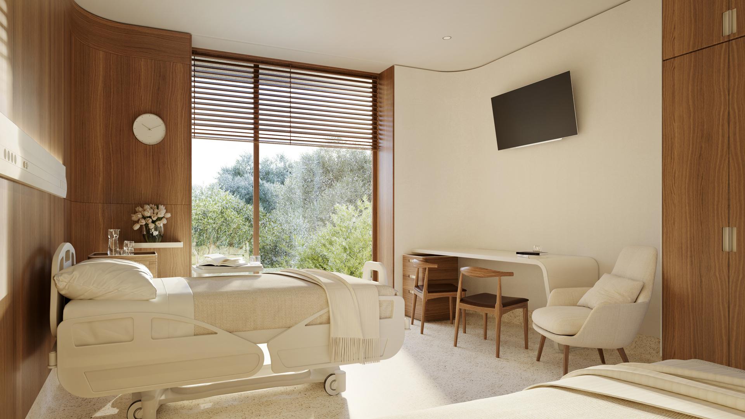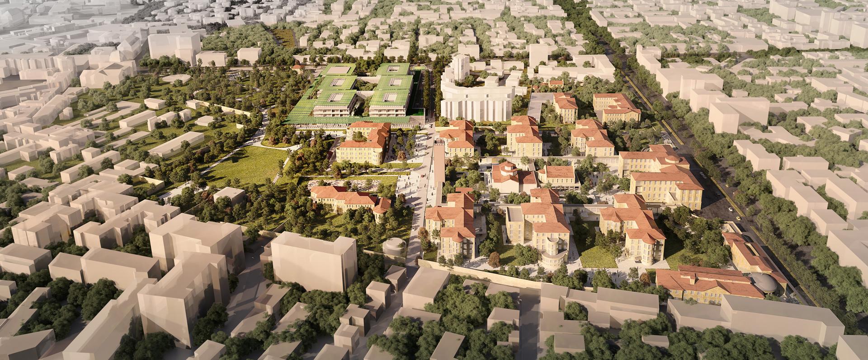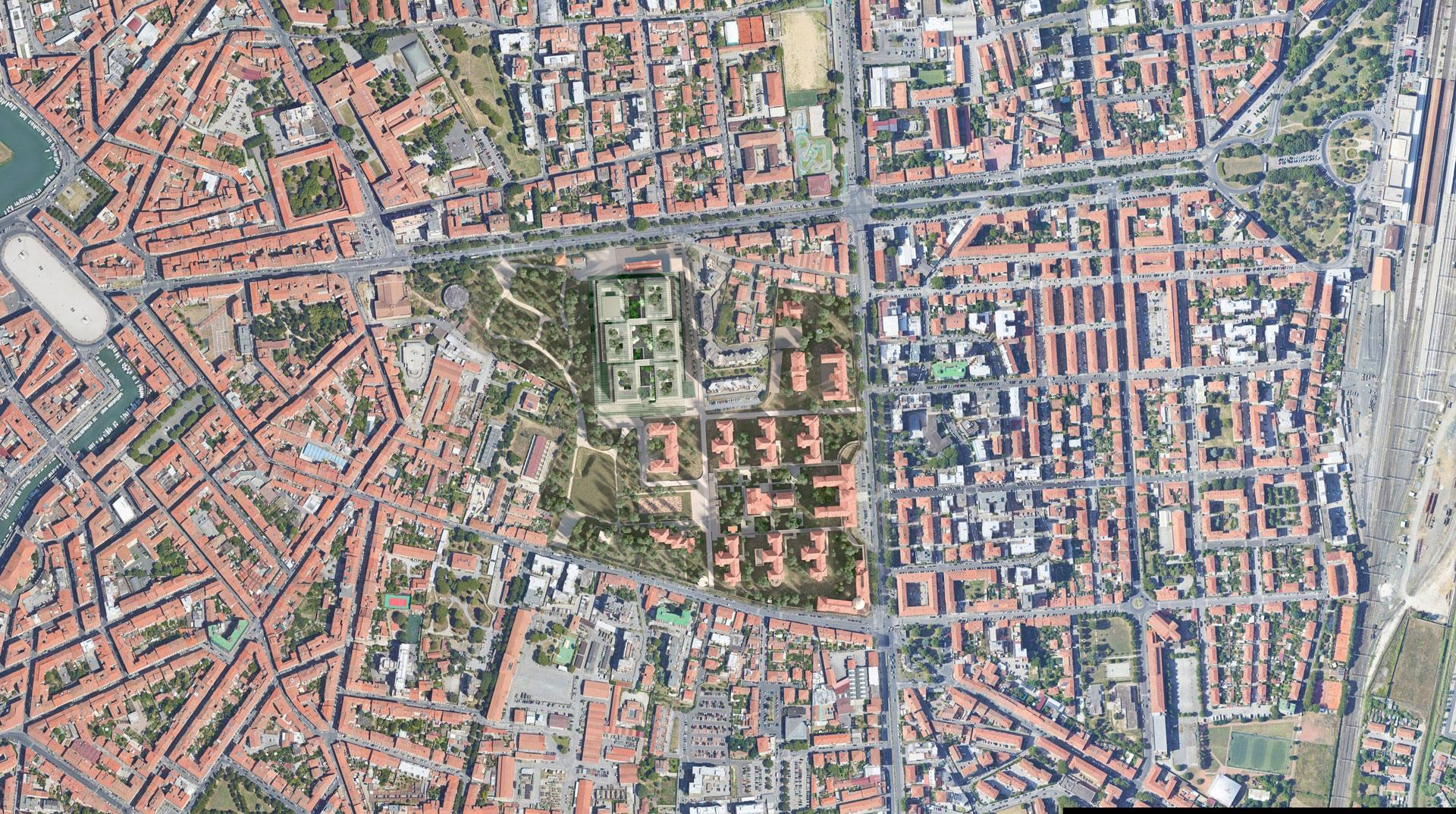an expression of urban restoration for shared well-being
The competition entry for the new hospital hub in Livorno embodies a post-pandemic vision which contains a paradigm of value creation linked to the qualitative growth of collective and shared well-being, in the reconfiguration of care services. In this perspective, the shift of healthcare services towards patients and their families gives shape to the new hub location in the former Pirelli area, pursuing urban compactness as an alternative to decentralization.
The new building has been divided into pavilions to introduce new green areas and courtyards, connecting the structures with Pertini Park and the surrounding nature. This design promotes the well-being of patients and staff as part of a complete urban regeneration process. From this perspective, the healthcare environment has been made as welcoming and homely as possible, with measures to ensure comfort and privacy, such as elevating the ground floor and screening direct sunlight. Internal connections are ensured by pedestrian pathways surrounded by greenery and bodies of water, while a long-elevated promenade connects two volumes on the first floor. Integration with the city, on the other hand, is represented by the portico, a shelter consisting of simple elements that interact with the volumes of the surrounding urban environment. Water is a central element of this project, enhancing the pre-existing features – like the Cisternone – with a large water square and promoting innovation through a water-dotted pathway leading to the Pertini Park.
The new hospital center ensures flexibility and functional reconfigurability, thanks to an organism assembled in parts, and respects sustainability criteria by selecting reusable materials and prefabricated elements.
