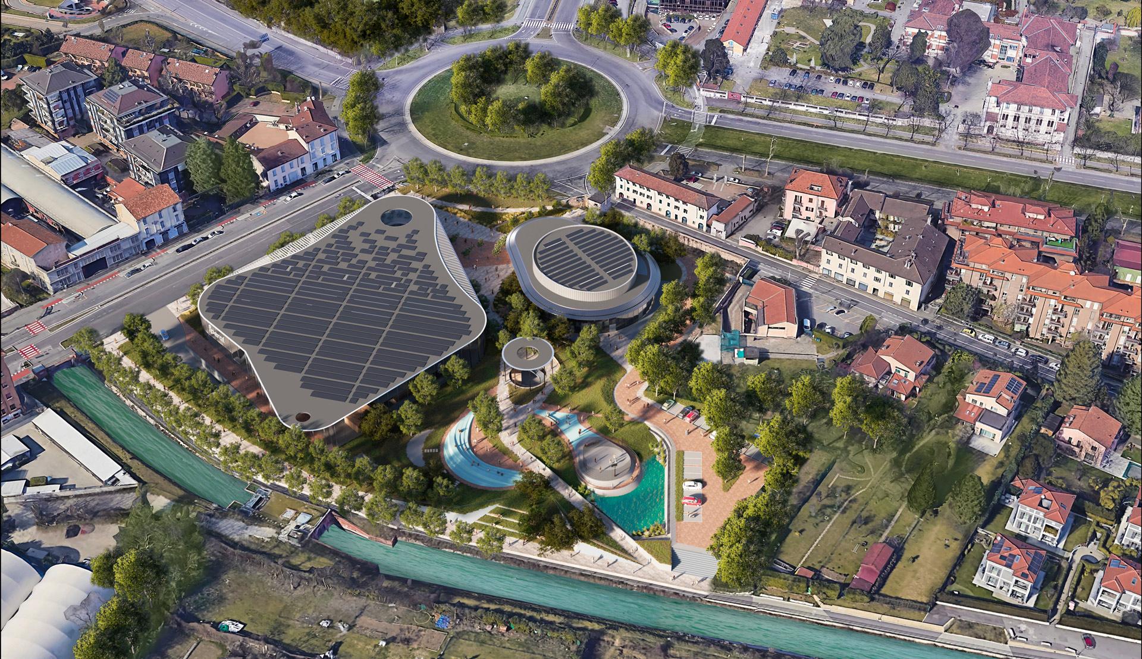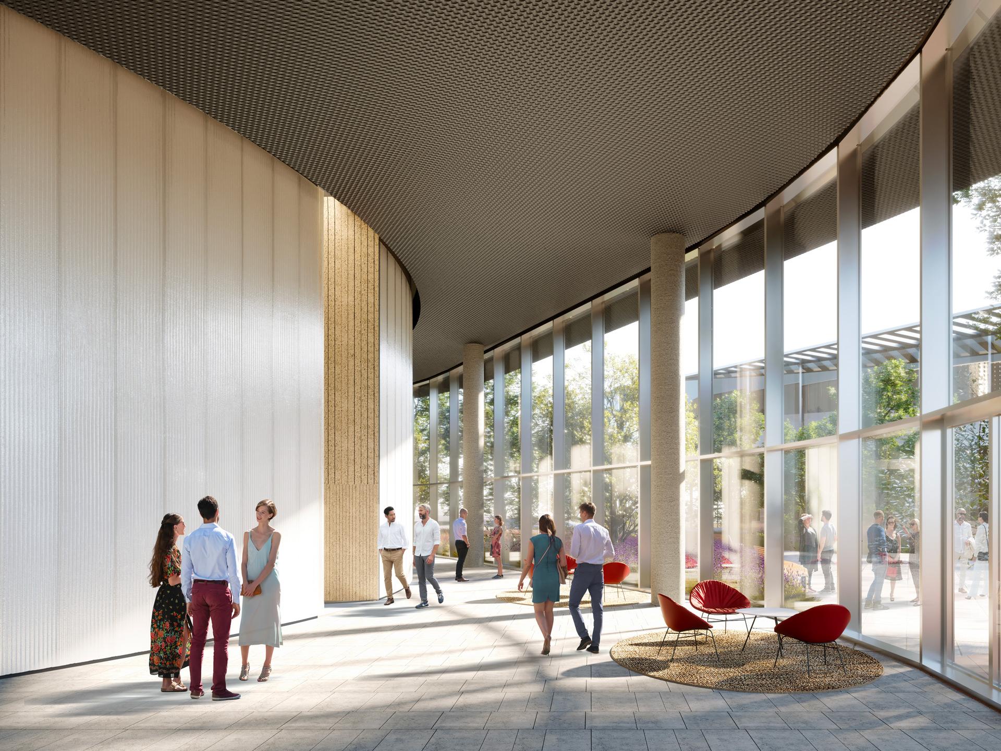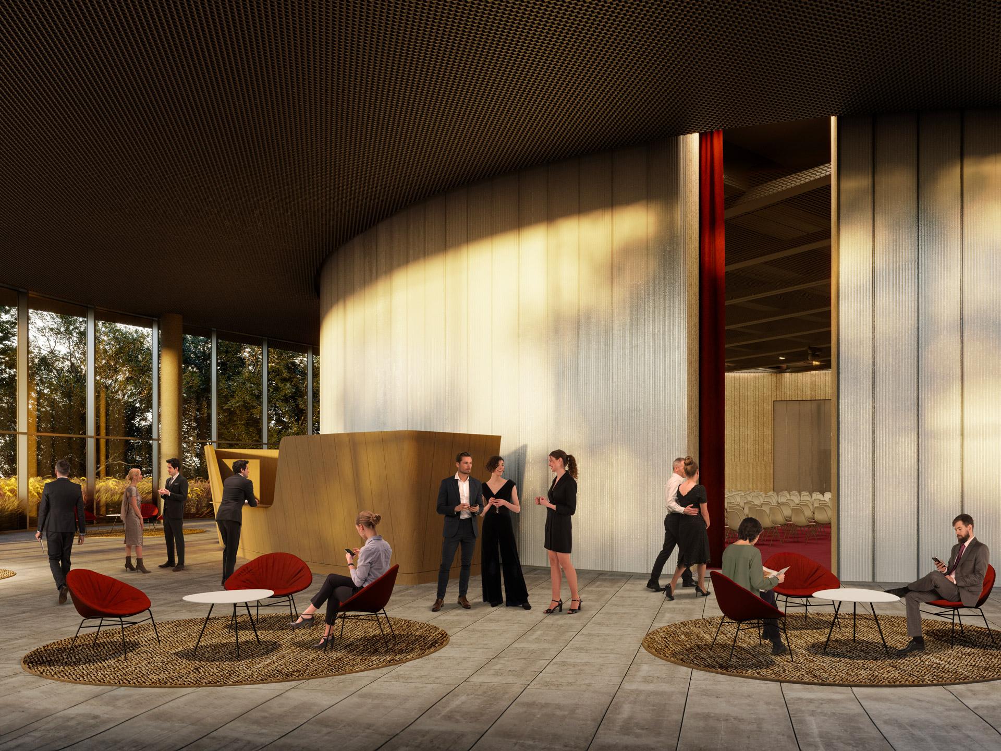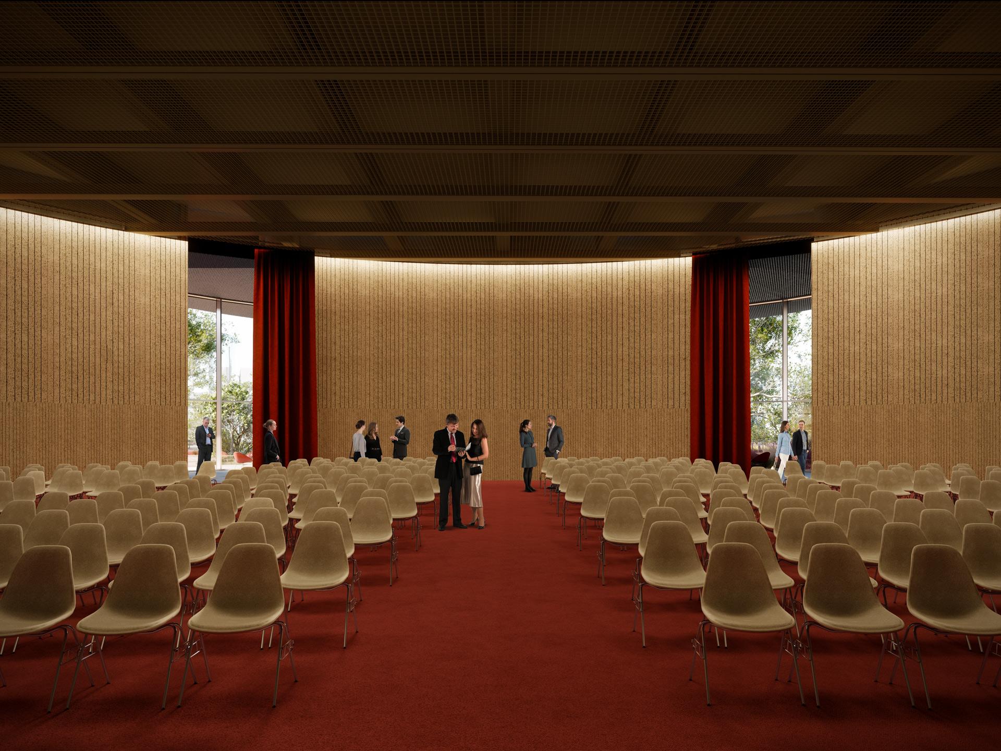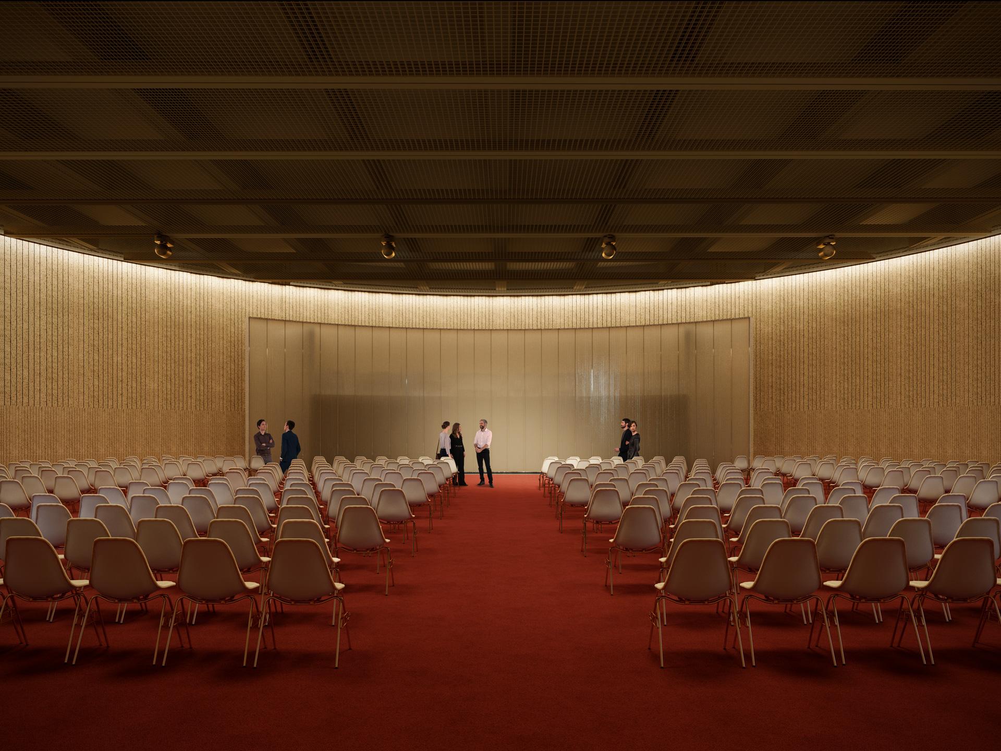A new cultural hub for the city
Multifunctional center 1,940 sqm
Within the urban regeneration masterplan by ACPV ARCHITECTS, the new multifunctional center will play a strategic role as a gateway to the city and the park of the Royal Palace of Monza. The multifunctional center was designed as a focal point within the project area, with the aim of creating a space dedicated to culture, art and public events. The masterplan also includes spaces for commerce, and a new park for the city of Monza with the addition of a bio-lake that will balance the waterflows of the nearby Villoresi canal, while reconnecting the park’s visitors with nature.
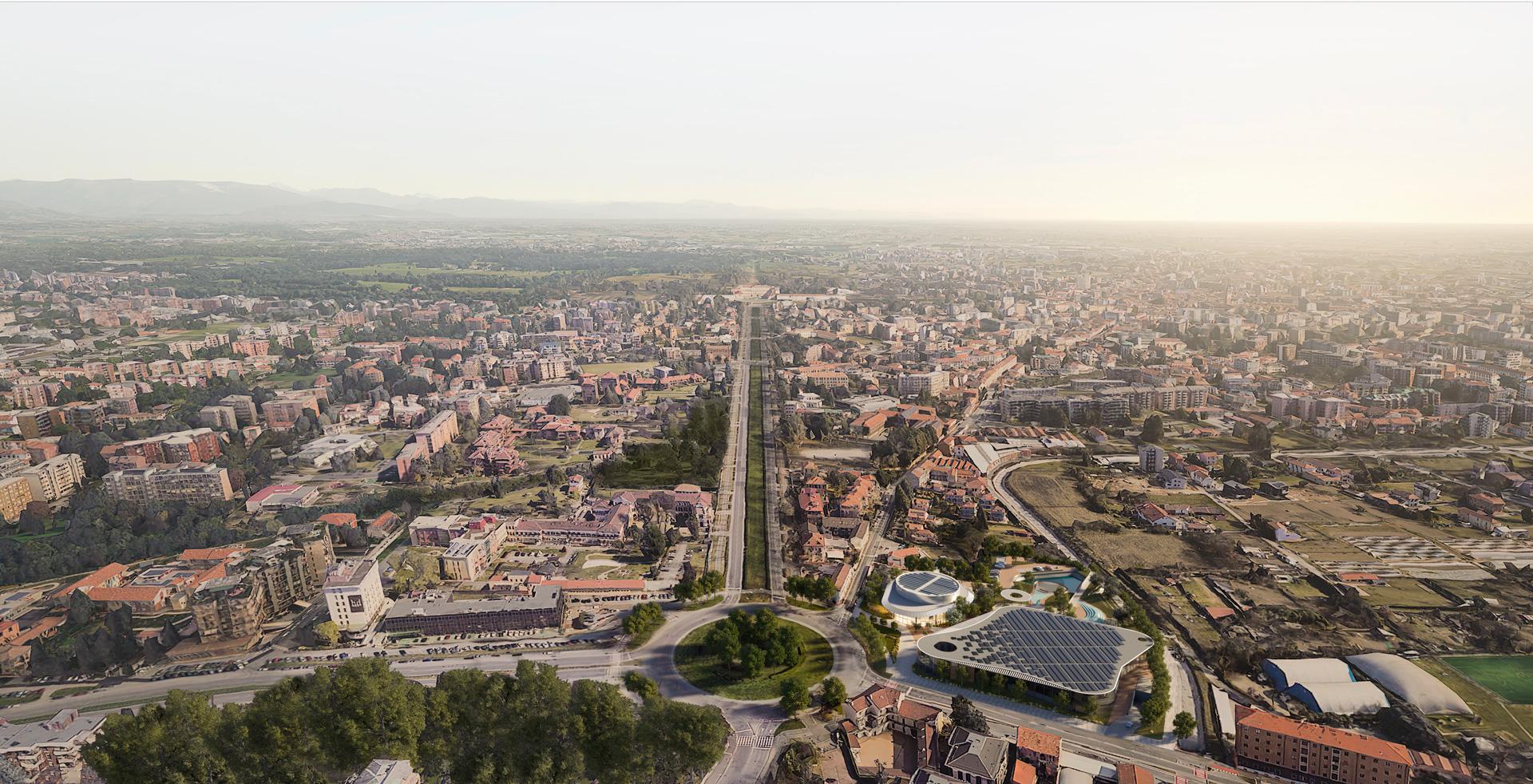
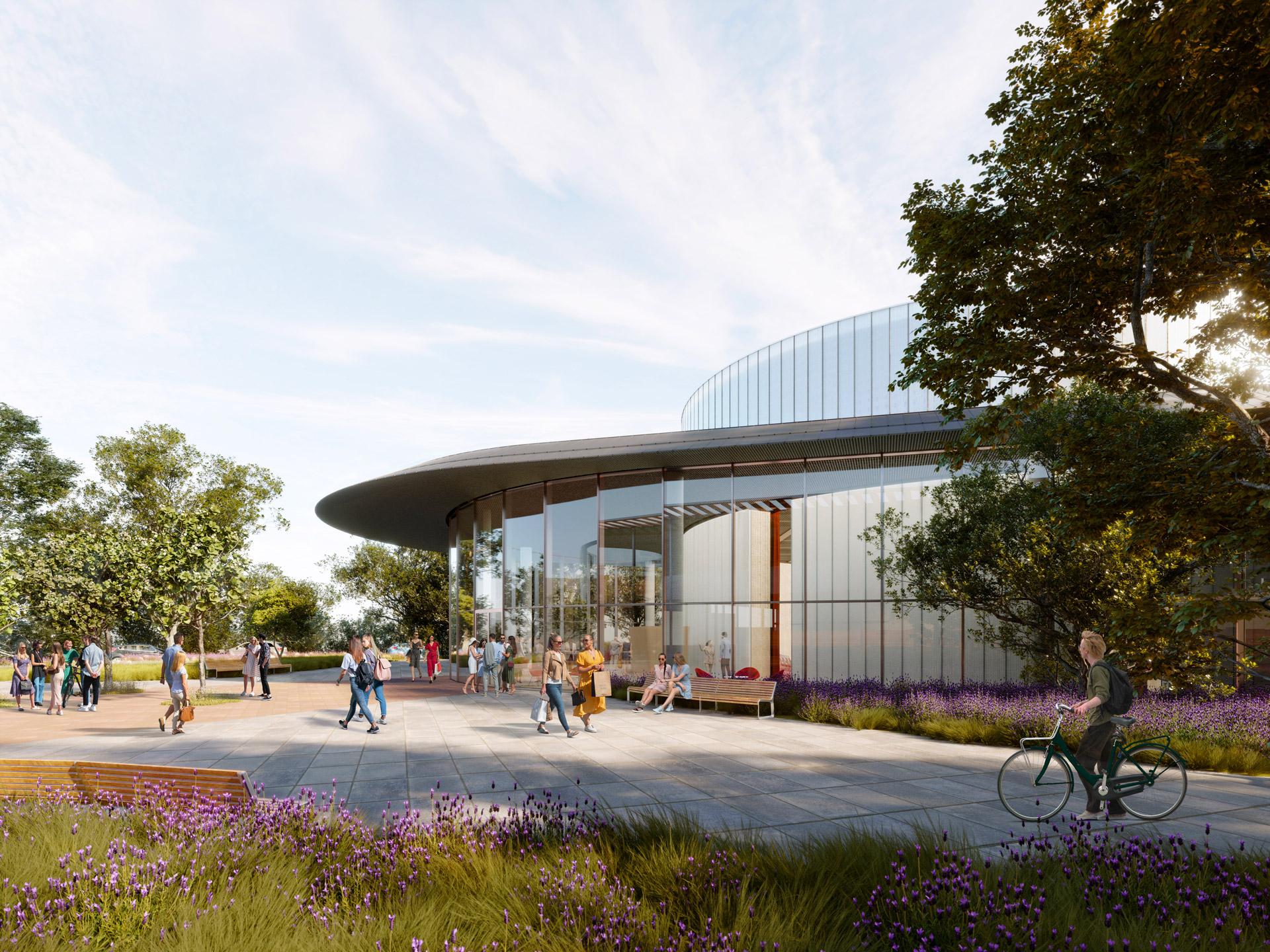
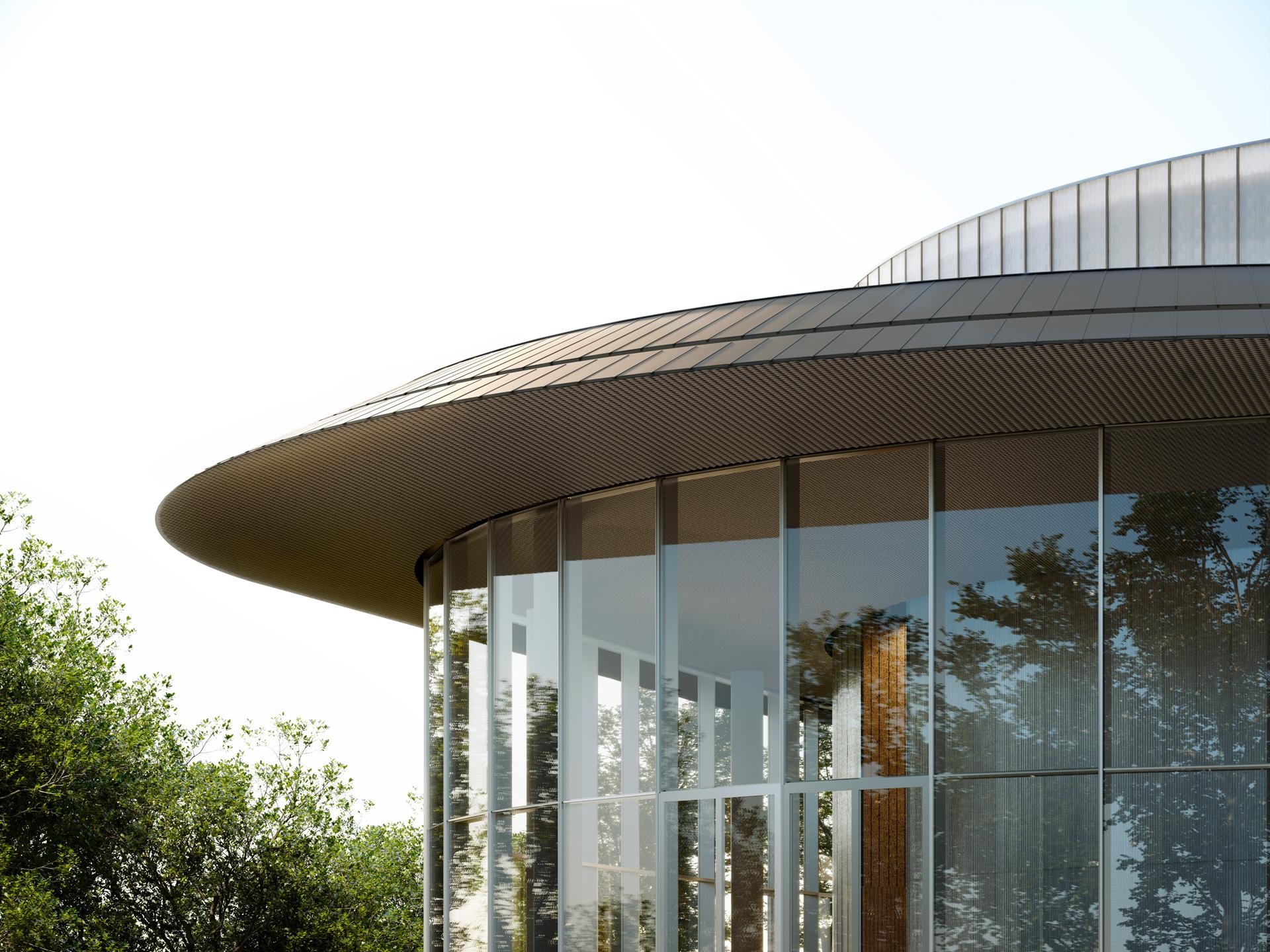
The multifunctional center’s transparent glass envelope will establish a close relationship between indoor and outdoor public spaces. The building’s roof will integrate photovoltaic panels to supply the multifunctional center with clean energy. The internal core’s walls combine textured wood materials from the inside and opaline polycarbonate that lends an alluring fading effect from the outside. The multifunctional hall has a capacity of 400 seats and guarantees maximum flexibility in spatial configuration with a stage and furnishings that can be rearranged. Offices, technical spaces and two open meeting rooms have also been designed around the internal core to offer a diverse range of possible uses for the multifunctional center.
