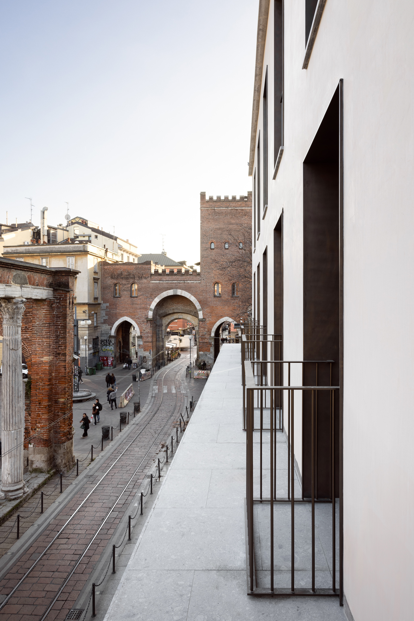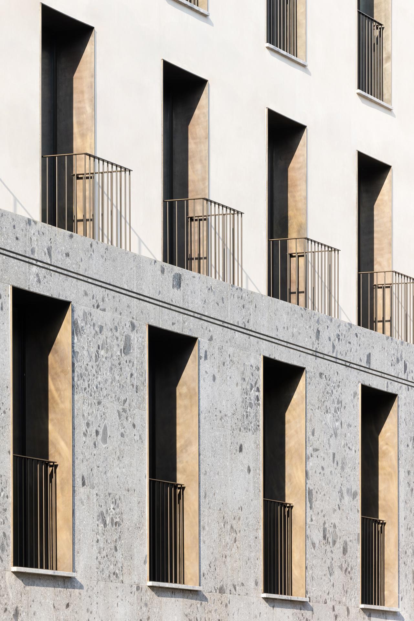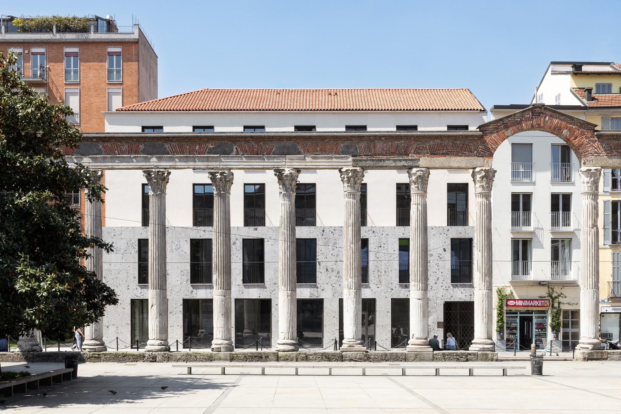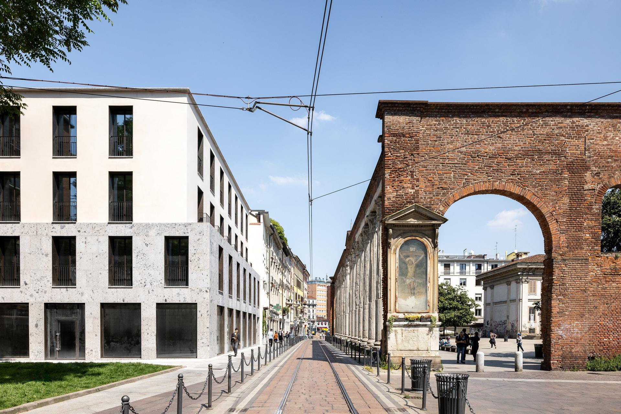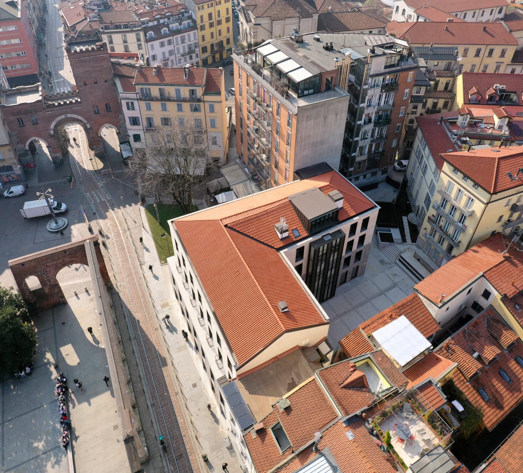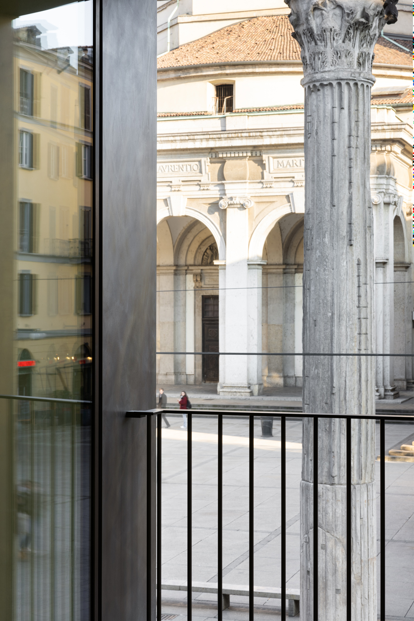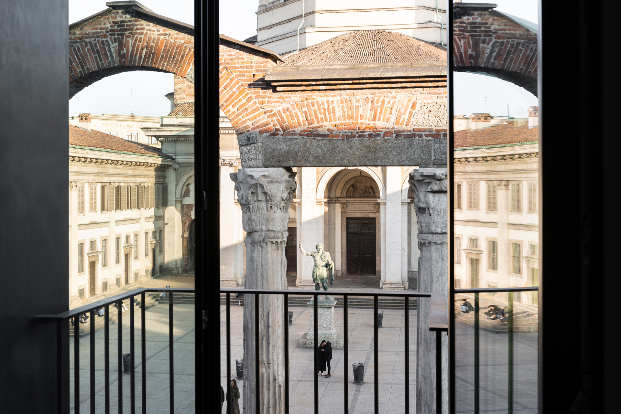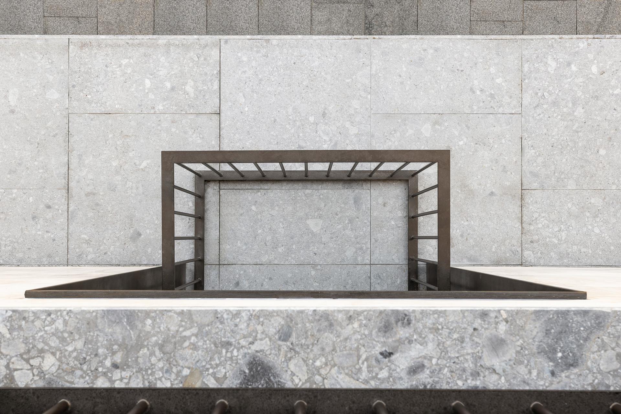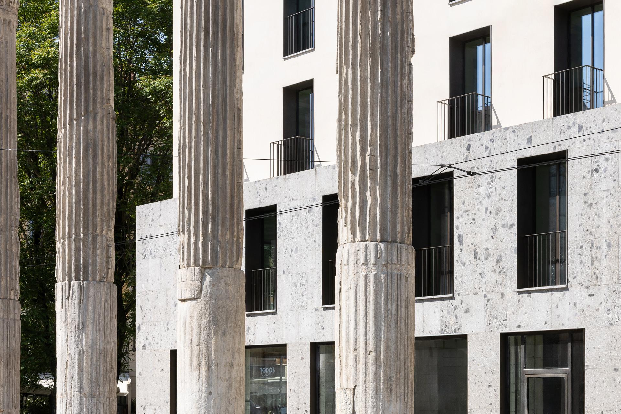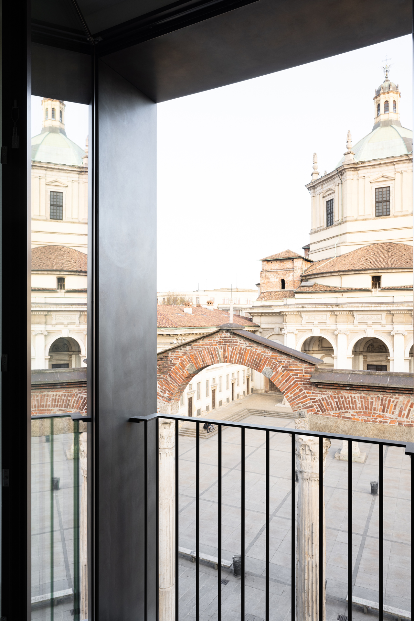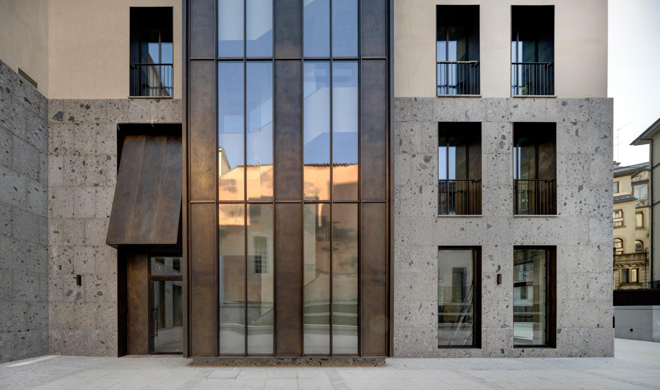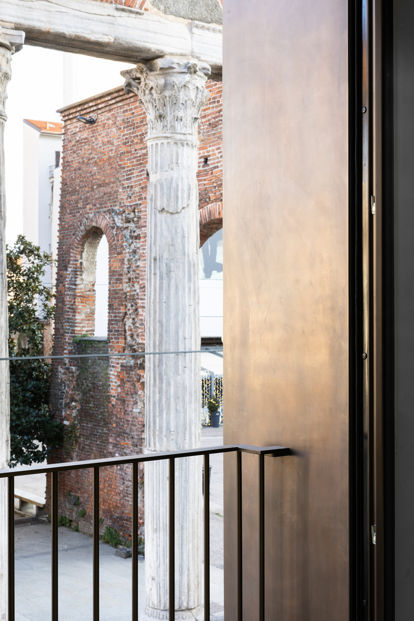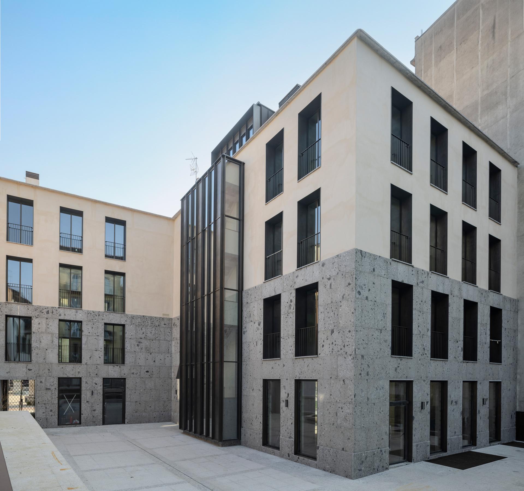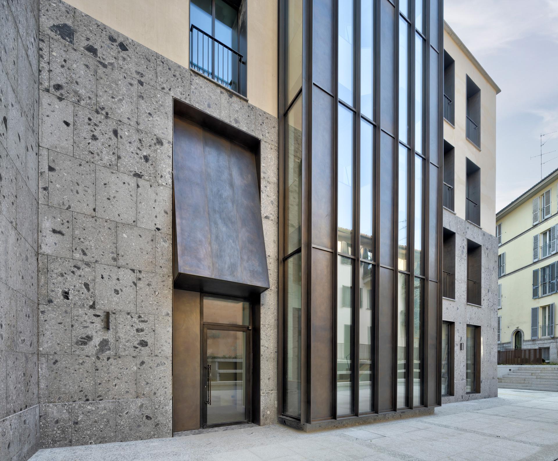New purpose to a historic urban void in Milan
In the heart of Milan, Gate Central includes residential units and commercial spaces and features a comprehensive revitalization of the surrounding area, reconstructing the historic urban fabric in front of the iconic Columns of San Lorenzo. The intervention enhances the site’s historical memory, giving a partially developed area back to the city, and rehabilitating a space of high urban quality.
The decision to complete the façade sequence of the building block facing the columns of San Lorenzo, along with the careful selection of façade materials and external paving, gives the intervention a balanced appearance in line with Milanese tradition. The building features a façade with brass detailing that frame the openings, rhythmically aligned with the existing urban fabric.
