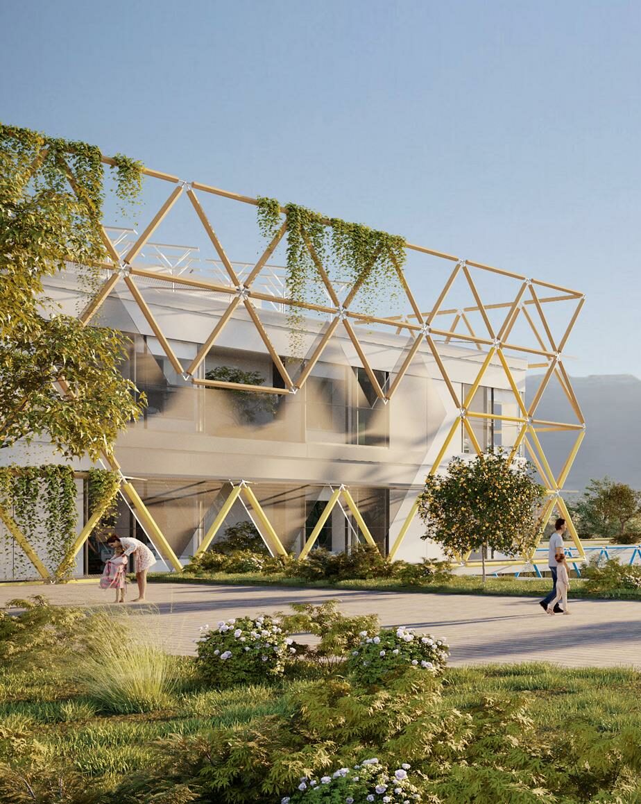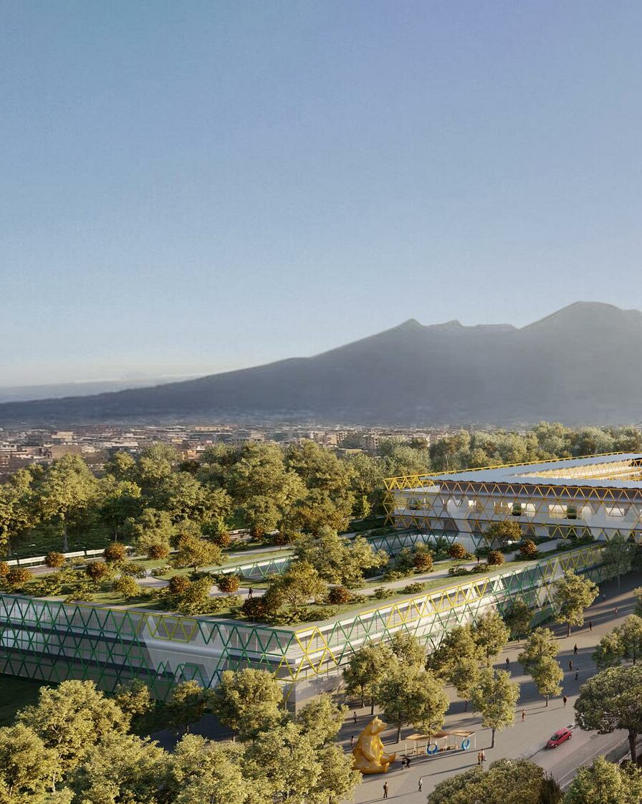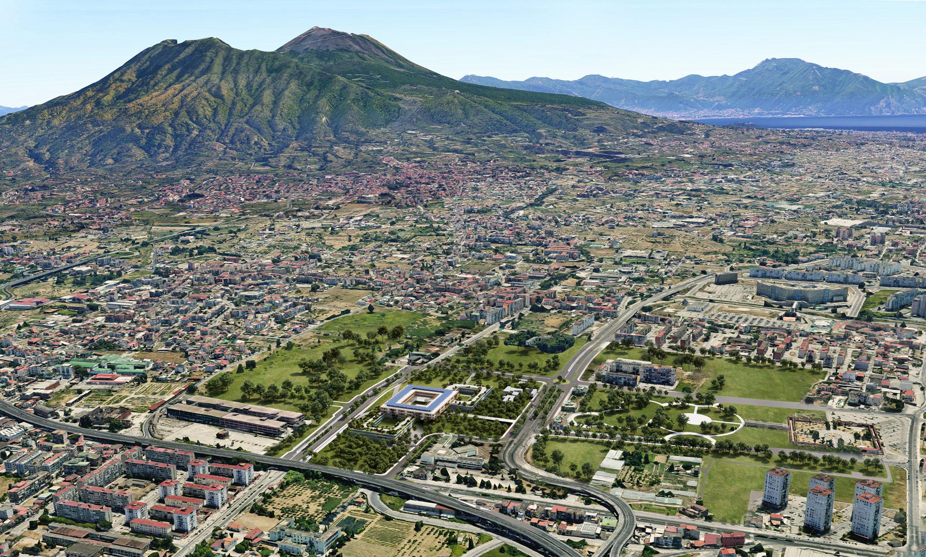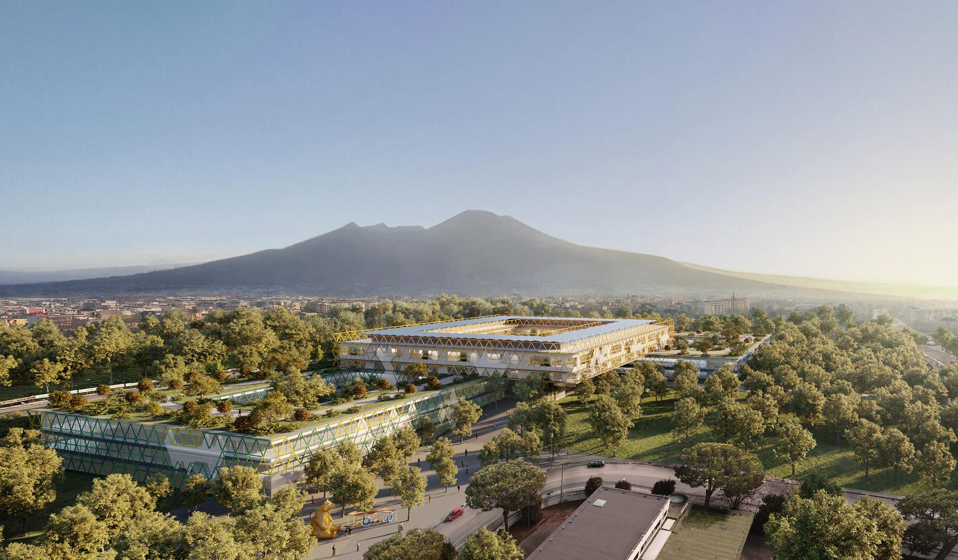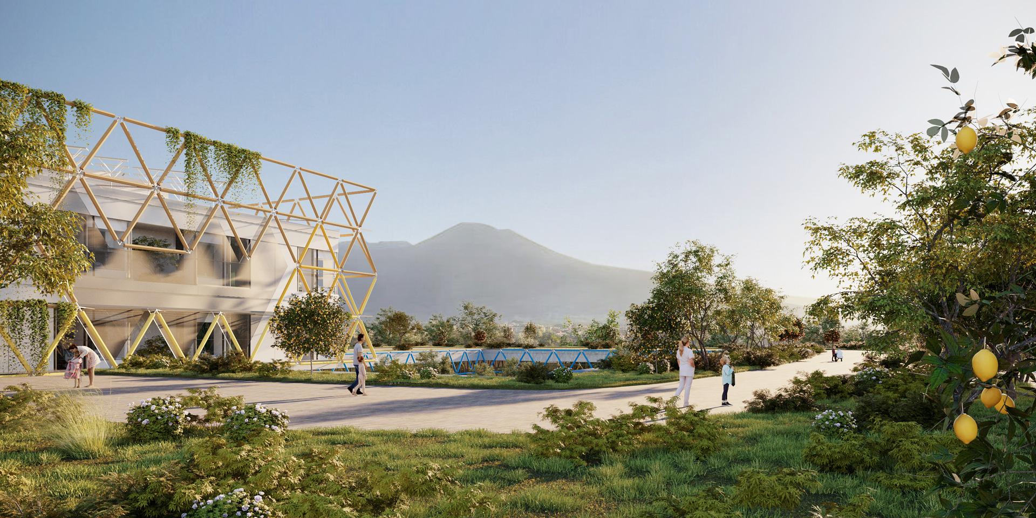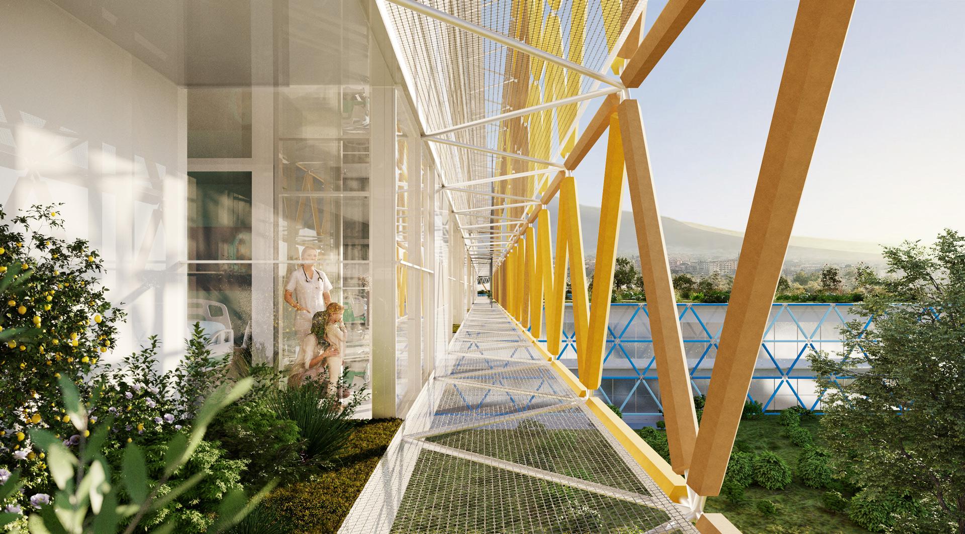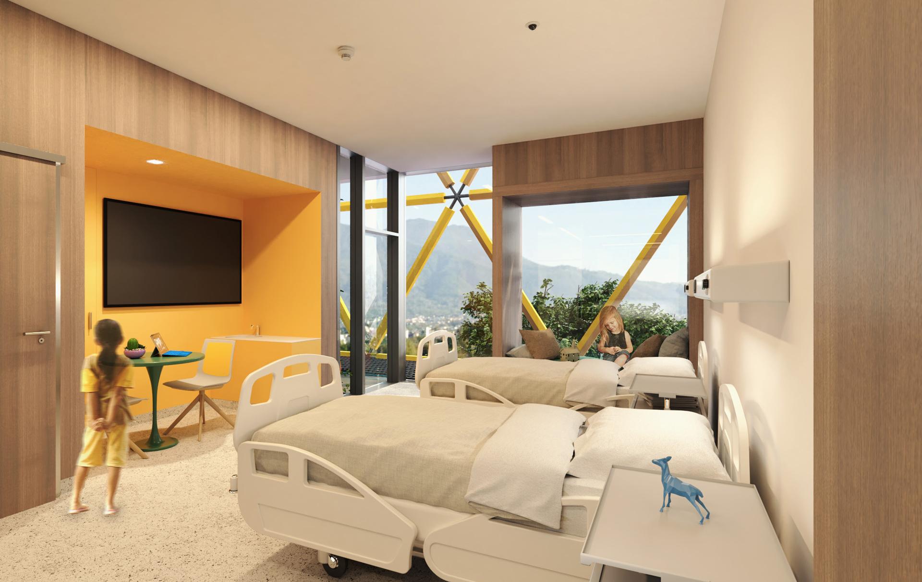A child-friendly space
designed for all
ACPV ARCHITECTS and Studio Altieri’s project for the new Santobono Pediatric Hospital is envisioned as a “building block game”. The compositional layout of the hospital is defined by an interweaving of equivalent blocks, three of which consist of courtyard buildings, while the others are formed by dense vegetation. All the reception and orientation spaces are closely connected to the external healing gardens, following the principles of biophilic design, according to a holistic approach to care.
The focus on patients’ well-being is the key element that has guided the design choices aimed at enhancing humanization. For this reason, landscape design is of fundamental importance: by incorporating gardens, courtyards, and areas of dense vegetation, the hospital fosters a connection with nature that enhances both physical and mental health, creating a serene atmosphere that supports the resilience of young patients.
This project vision aims to enhance the resilience of the entire city through its regeneration, seamlessly integrating the new hospital and its park with the surrounding green areas, creating a high-quality urban continuum. The compositional innovation of the complex lies in the creation of a fantasy world, an imaginative place where colorful shapes blend with the landscape, appearing composed and reassuring. These shapes are much more than mere buildings; the architectural form evokes a human- and child-friendly play environment, with distinct parts that come together as a whole.
To guarantee a welcoming environment for young patients, the facades of the wards are fragmented into loggias with garden-level areas and shared terraces between adjacent rooms. The floor-to-ceiling transparent windows allow natural light into the hospital, and provide views of the vegetation at all levels of the building.
