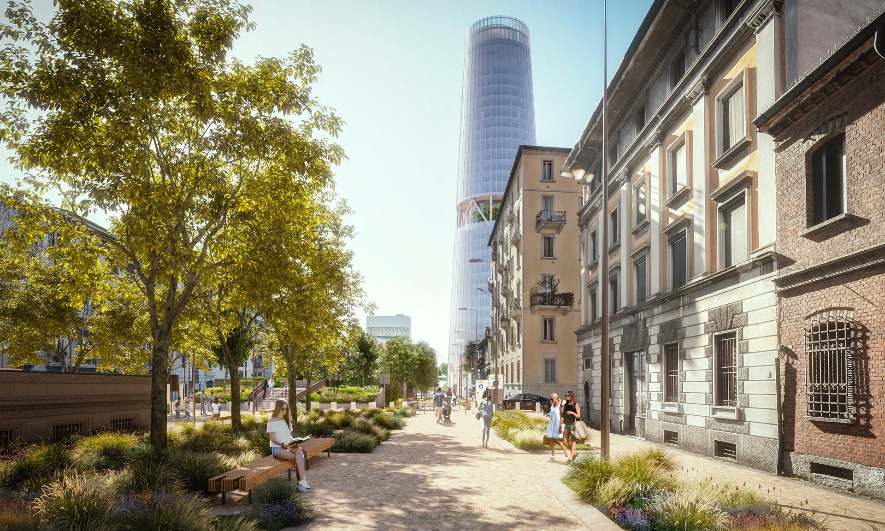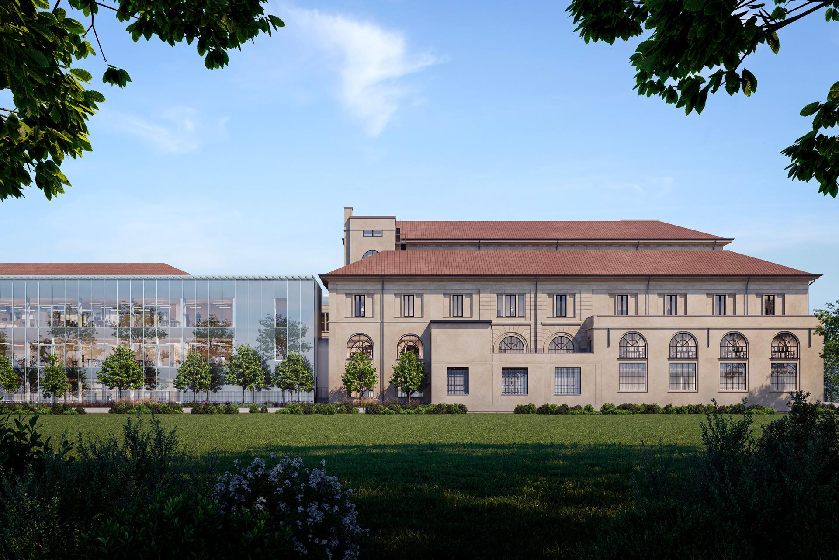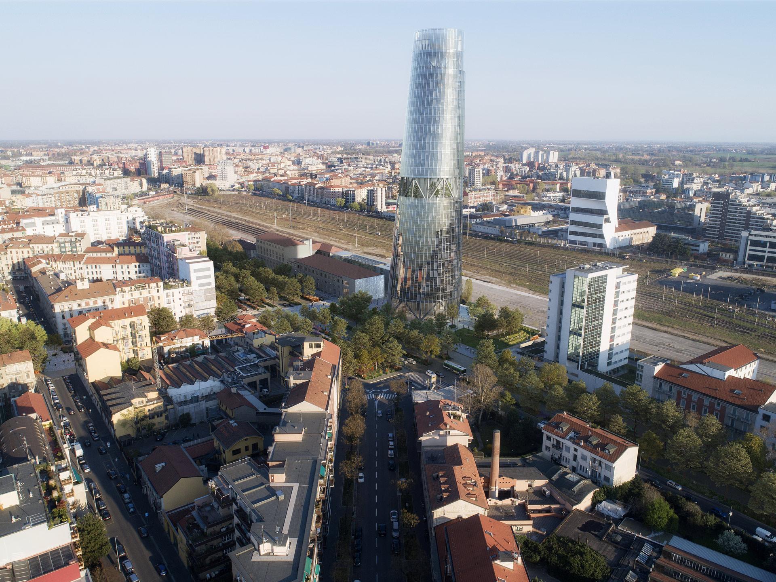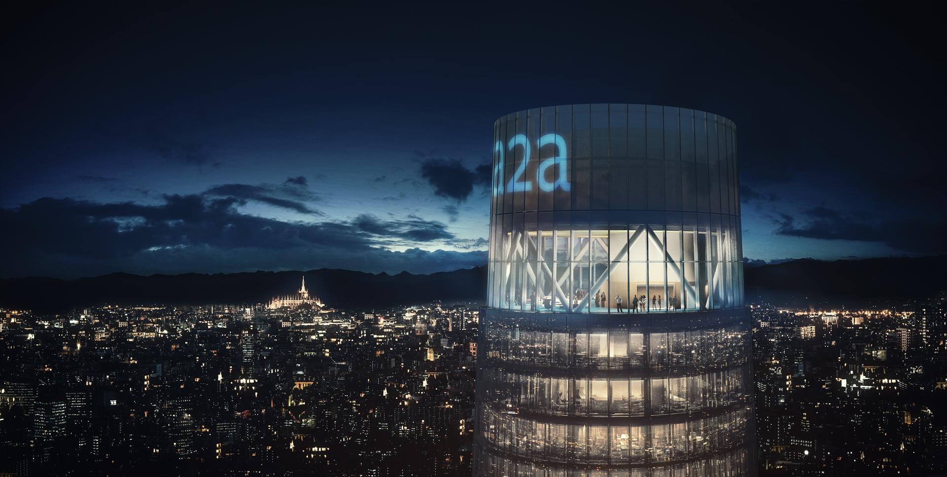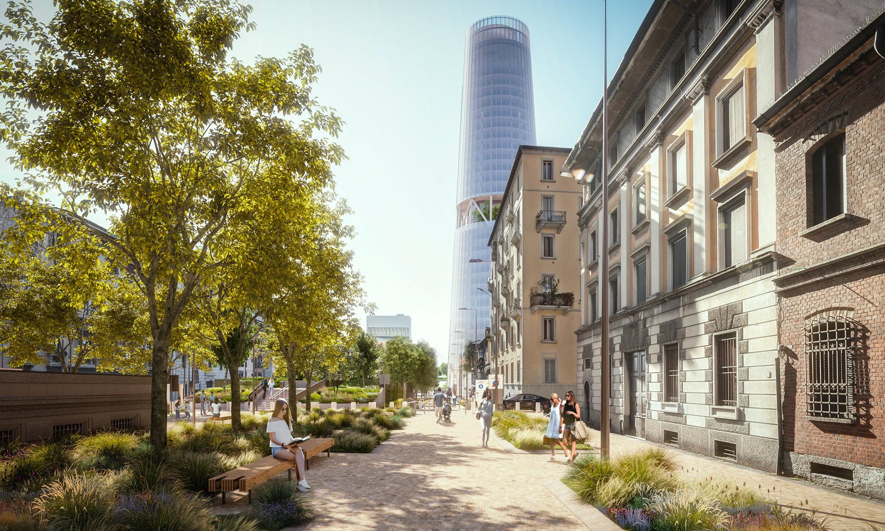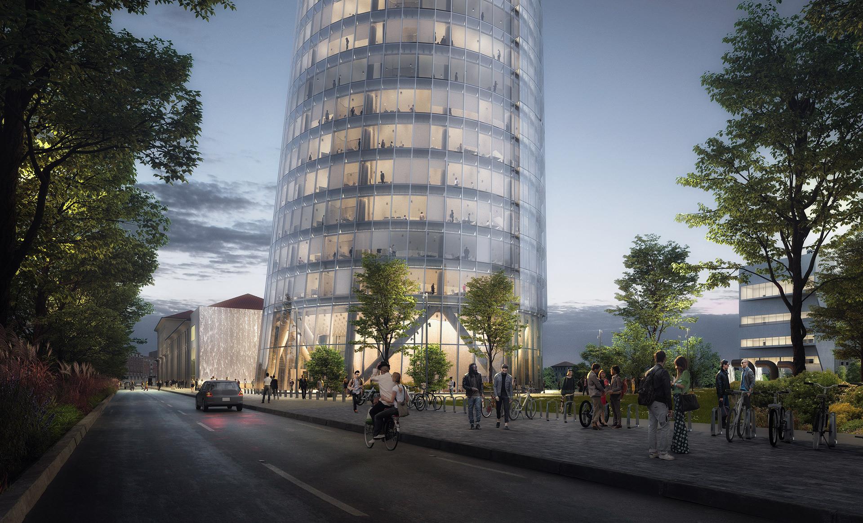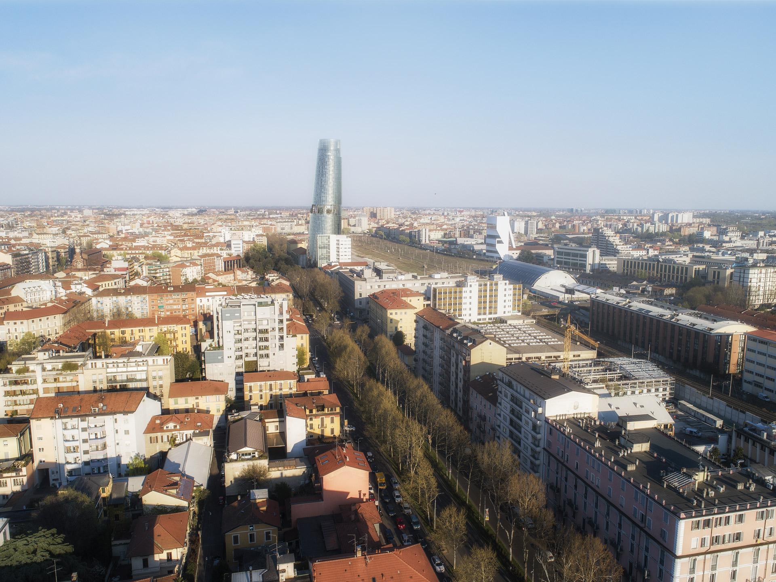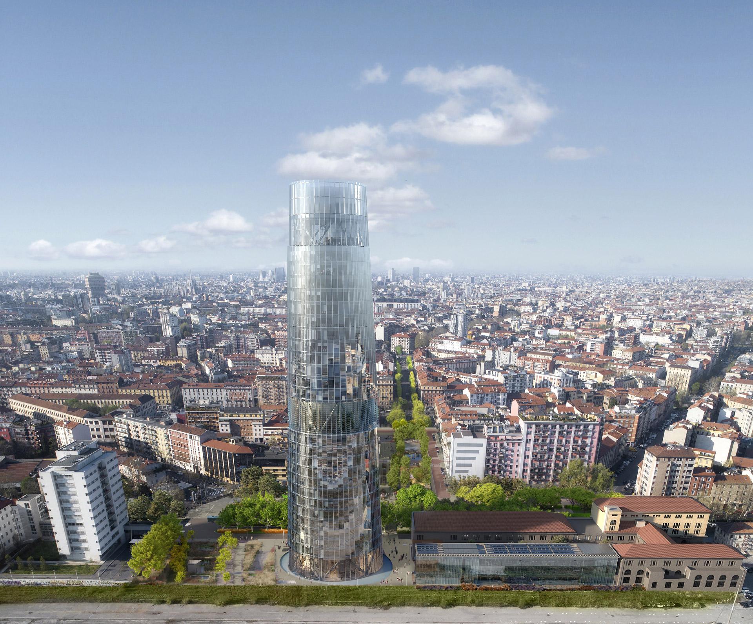An office building inspired by the industrial past of its location
Milan, Italy
Ongoing
Gross floor area: 33,000 sqm
Tower height: 144 m
Urban regeneration: 62,800 sqm
Tower height: 144 m
Urban regeneration: 62,800 sqm
A2A S.p.A.
Workspaces and Headquarters / High-rise / Renovation, Restoration and Adaptive Reuse / Urban design
Corporate campus and public areas
The International Architecture Awards 2022
The headquarters of Italian multi-utility company A2A is a major urban development comprising a new 144-meter-high tower and the adaptive reuse of the firm’s existing buildings with a contemporary design approach. The project will create office spaces that adapt to people’s ever-changing needs at work, while reviving the local urban fabric with 6,320 sqm of new green public spaces.
