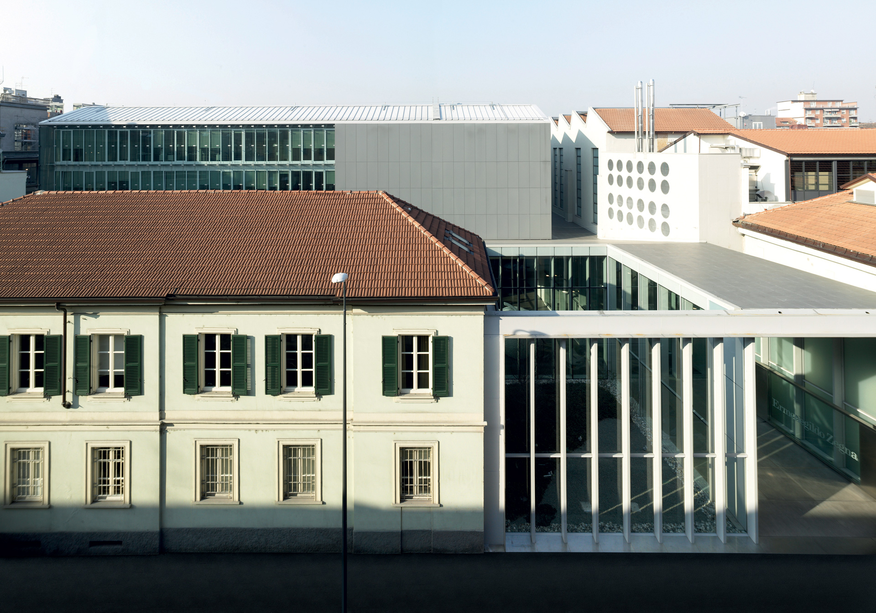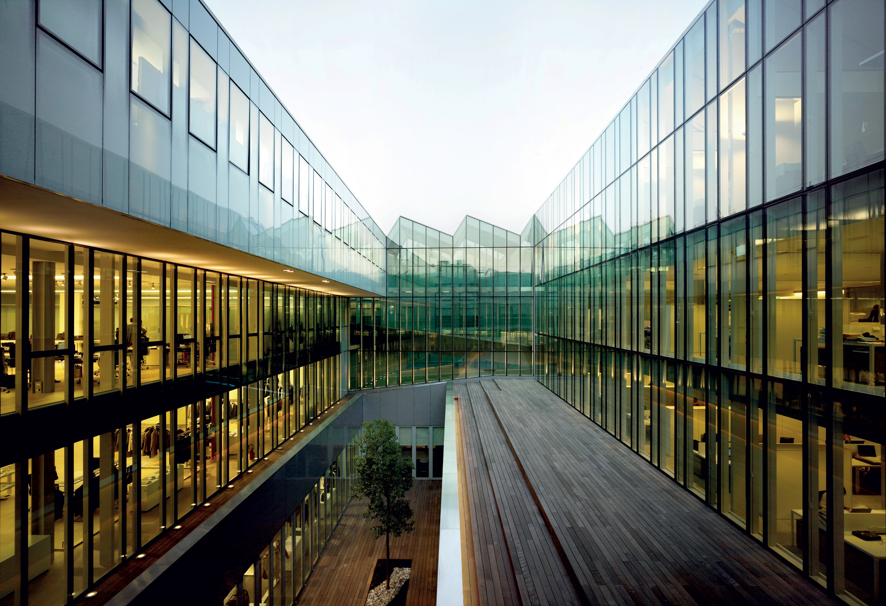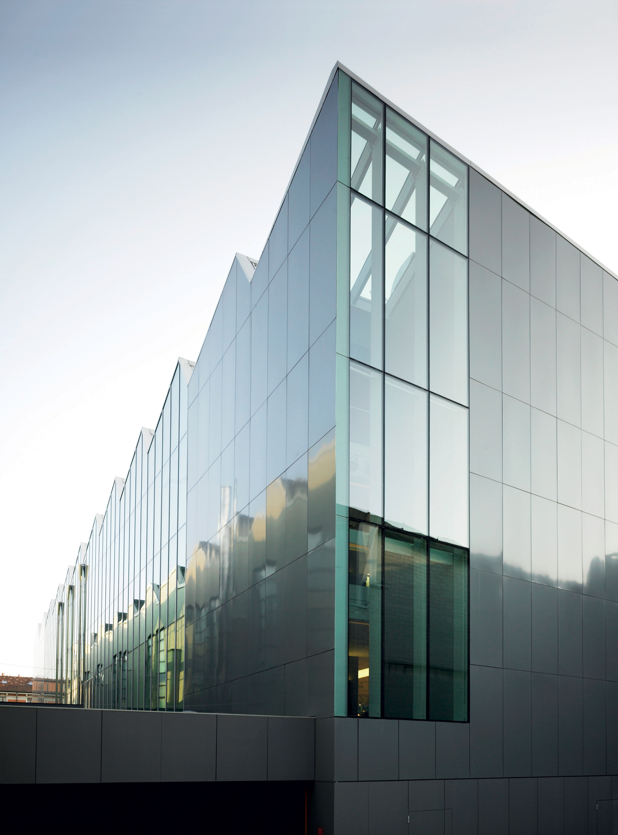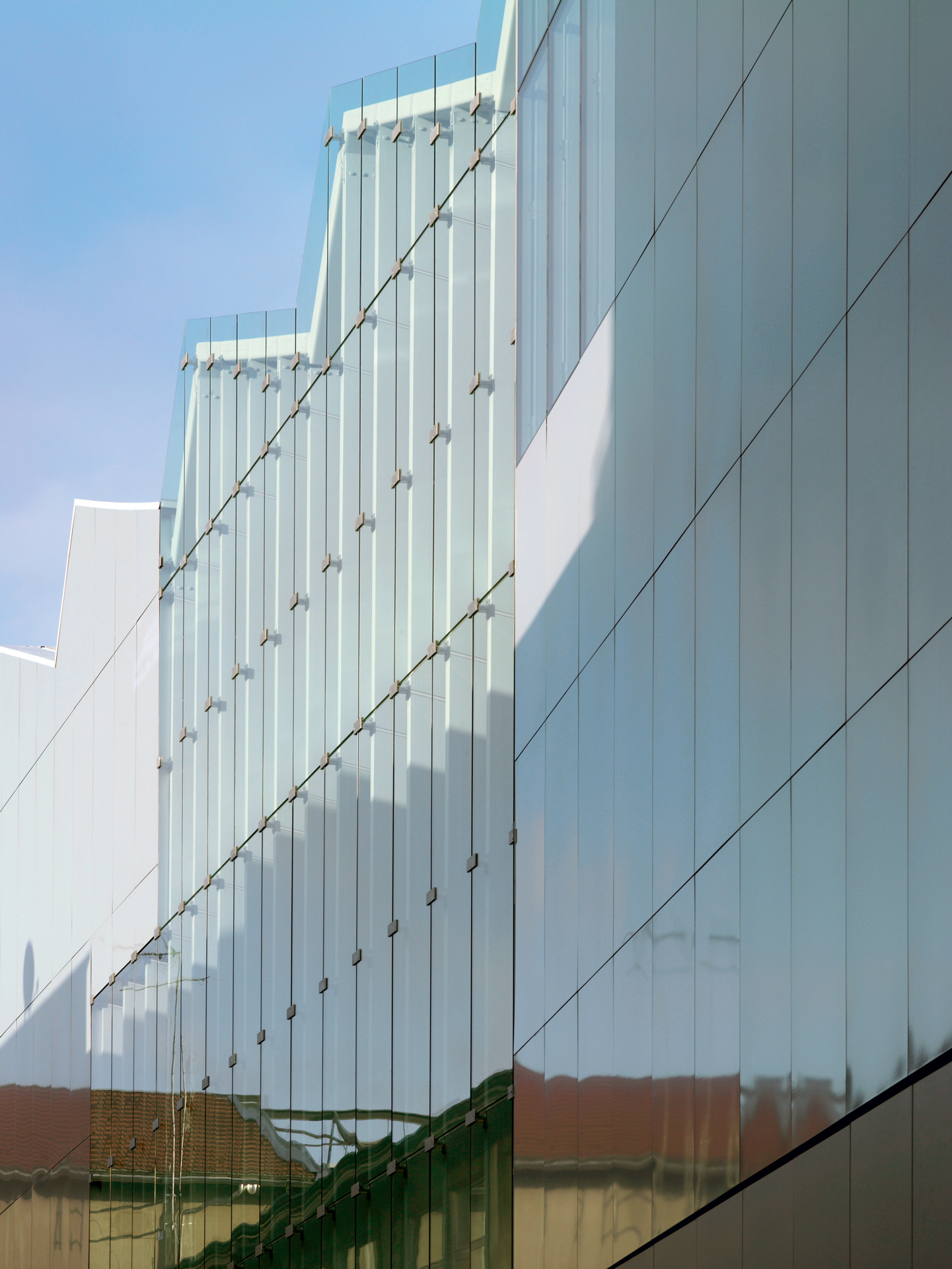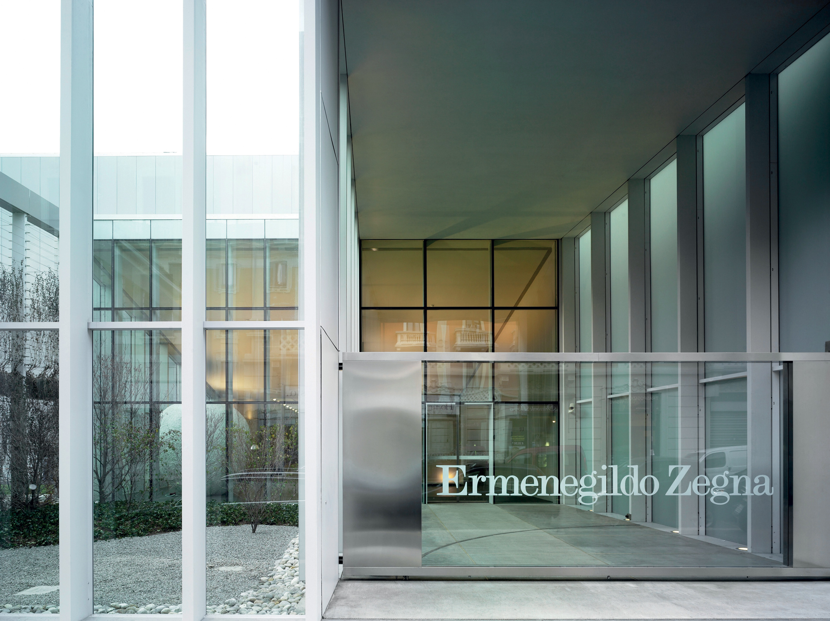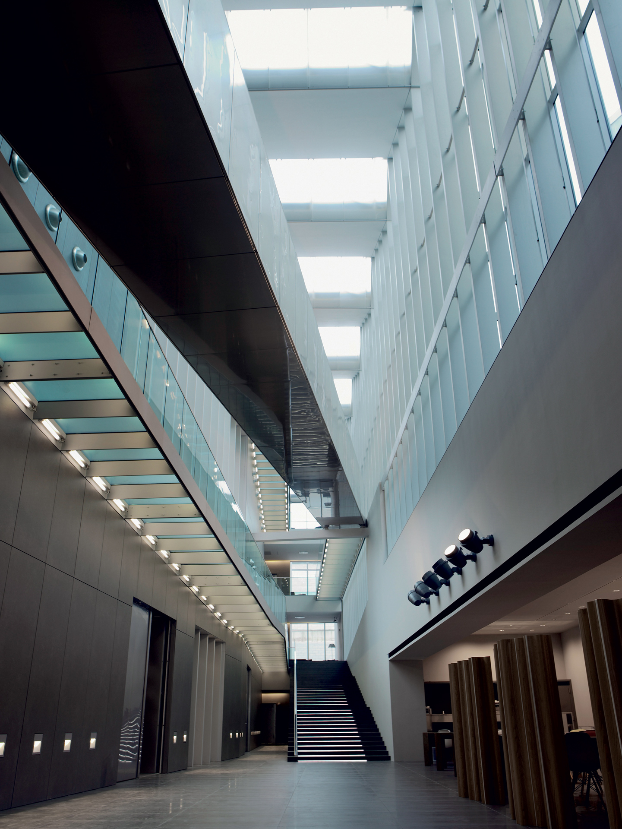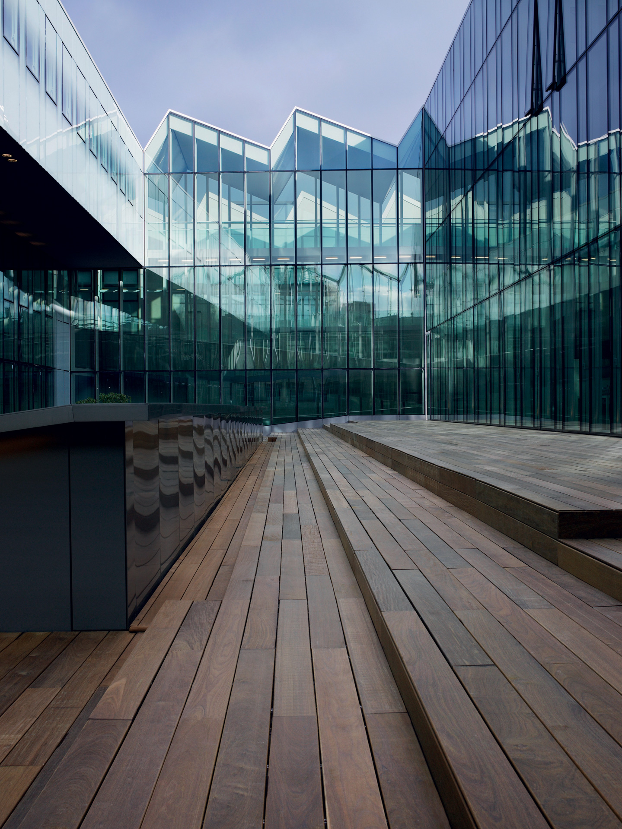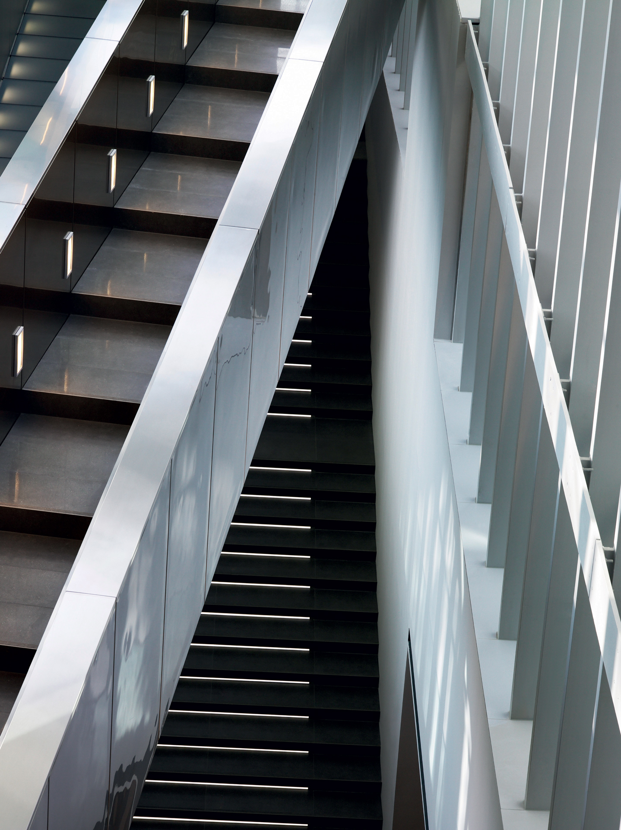Articulations of an industrial heritage
With an emblematic architecture and interior design, the building references the industrial past of Milan’s Tortona area, now almost entirely dedicated to the fashion industry.
The headquarters of the Italian luxury fashion house comprises office spaces, showrooms and a presentation area conceived as a true theater in the center of the building’s basement. Just above this presentation space, the ground floor’s inner courtyard and terraces represent the building’s core around which all functional spaces gather.
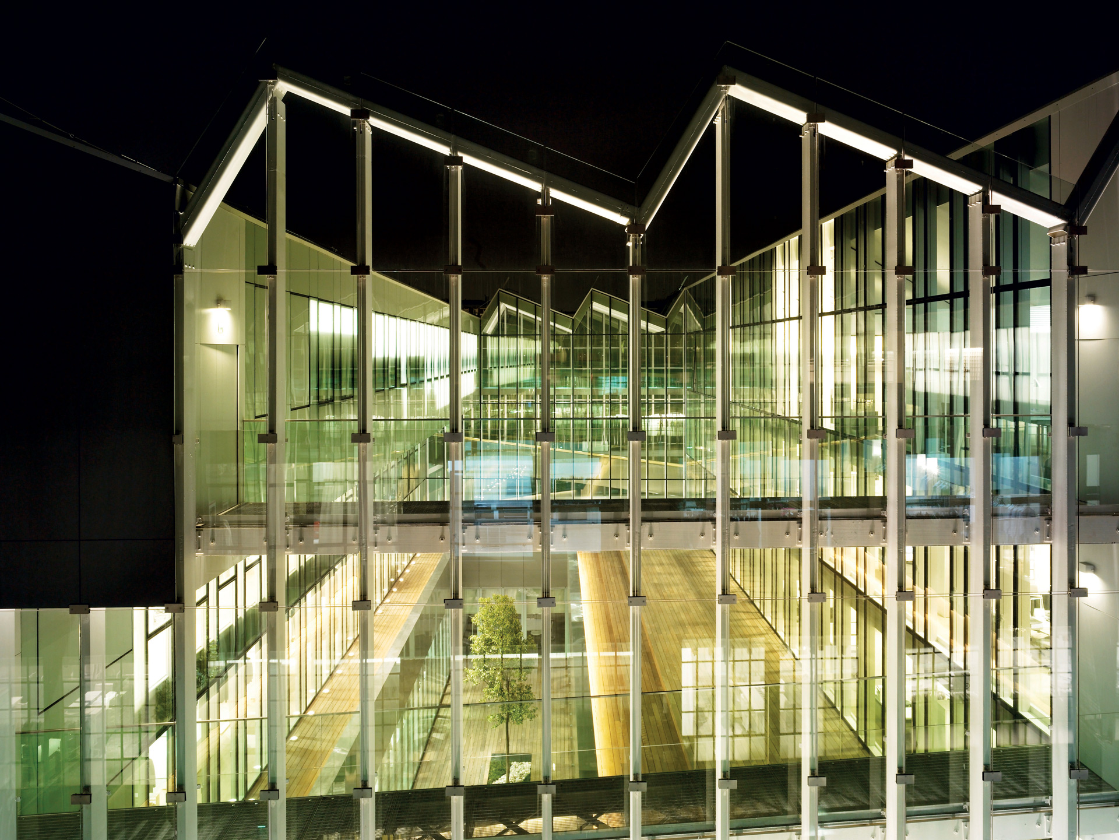
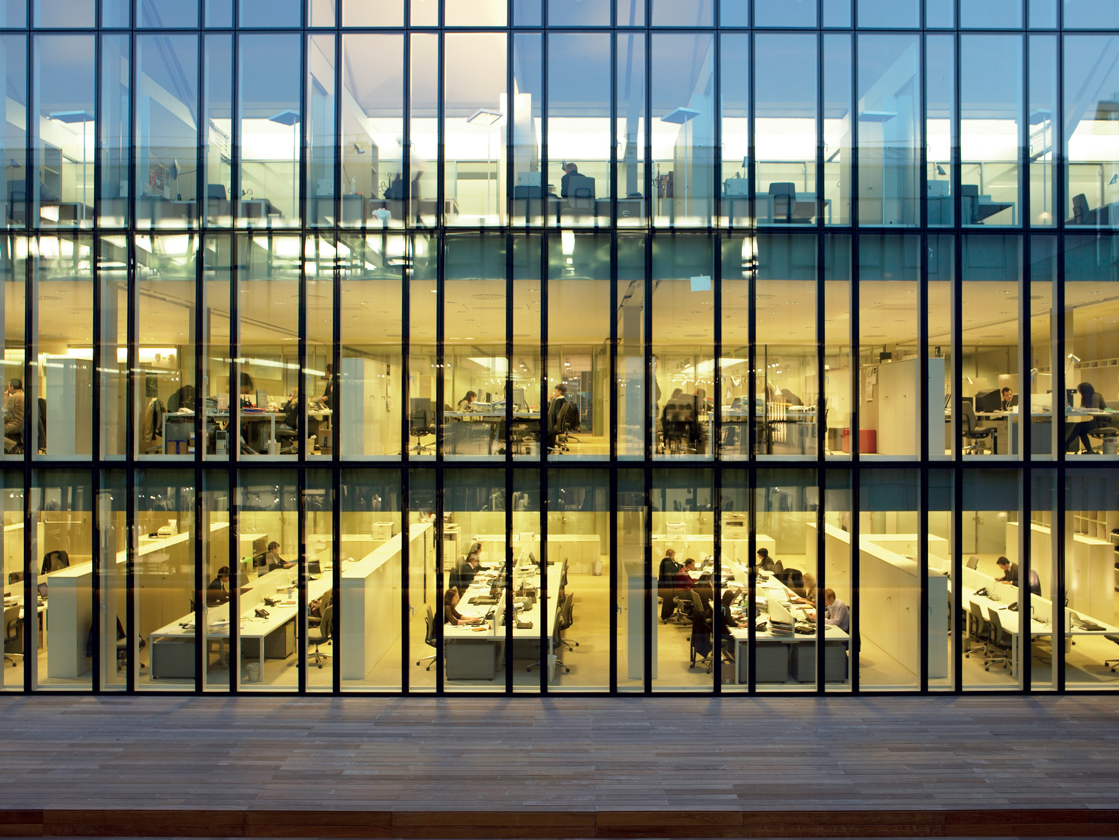
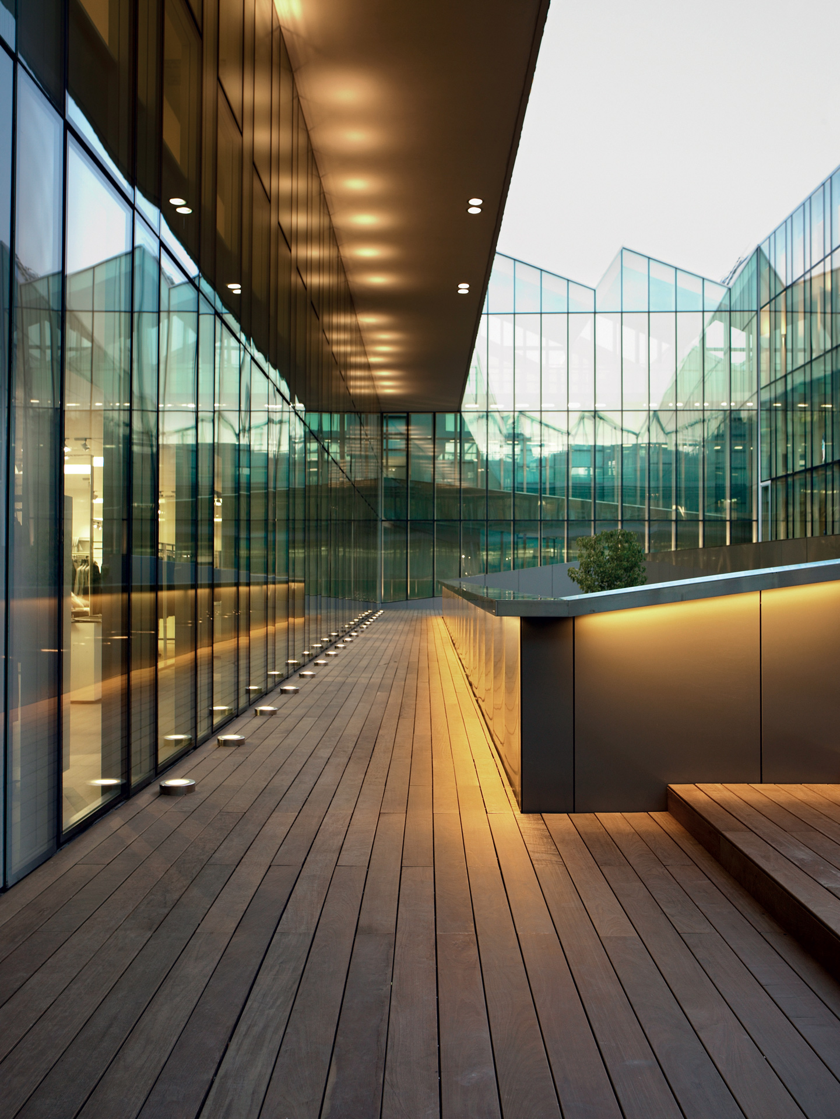
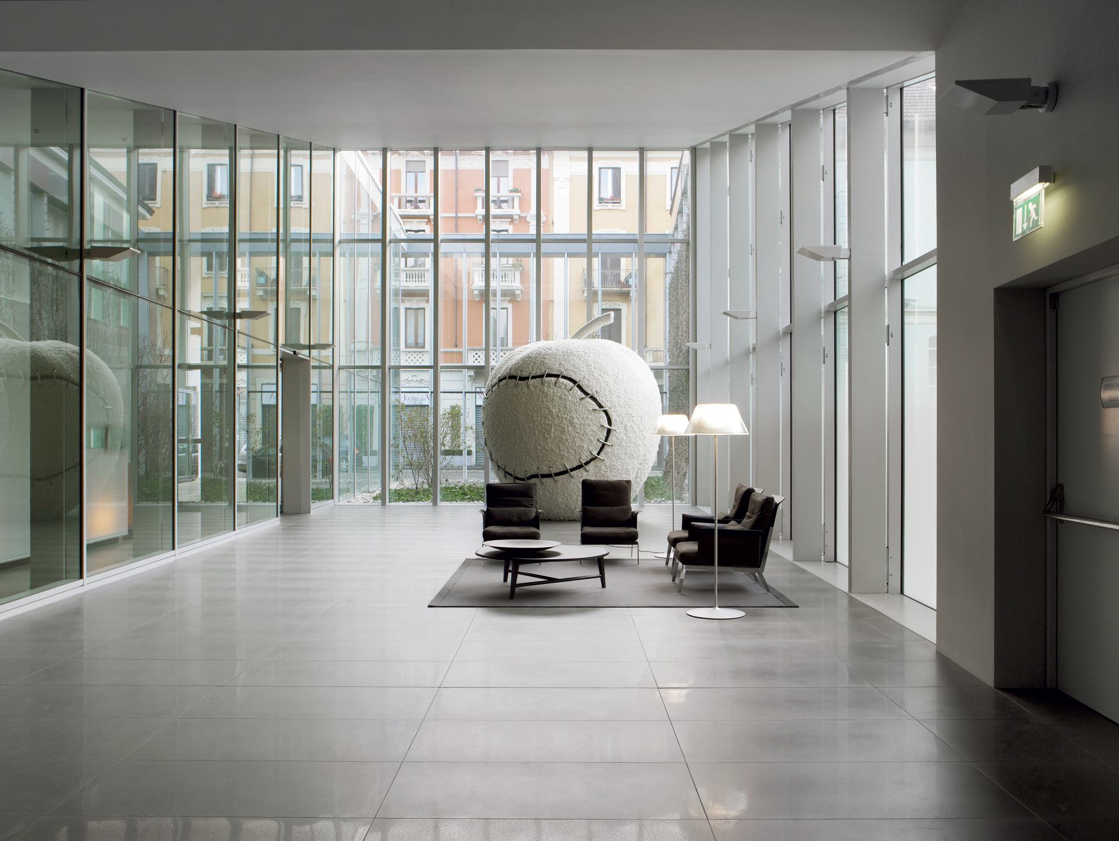
The headquarters overlooks the street only from a long four-story glass tunnel that features footbridges and flights of stairs that connect the showrooms to the offices. Partly glazed and treated with reflective material, the façade consists of inclined shapes as a nod to the surrounding industrial scenery, reproducing the profile of a shed roofing typical of the area. In collaboration with Beretta Associati
