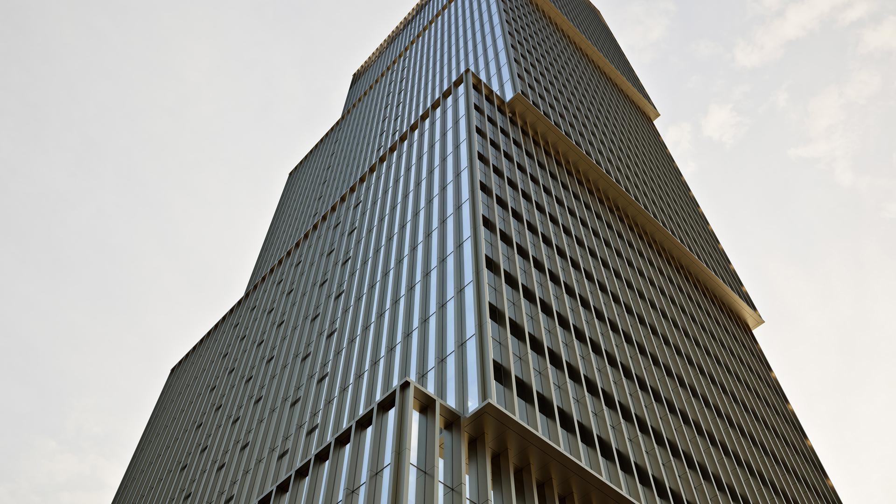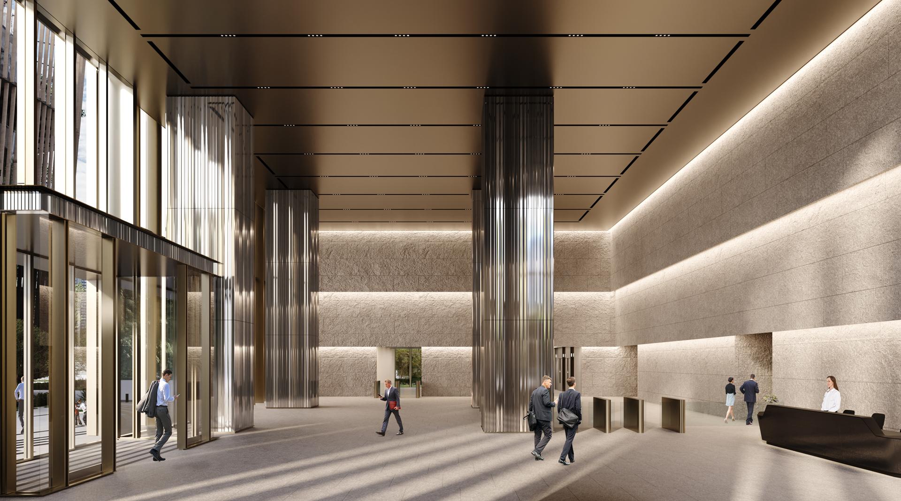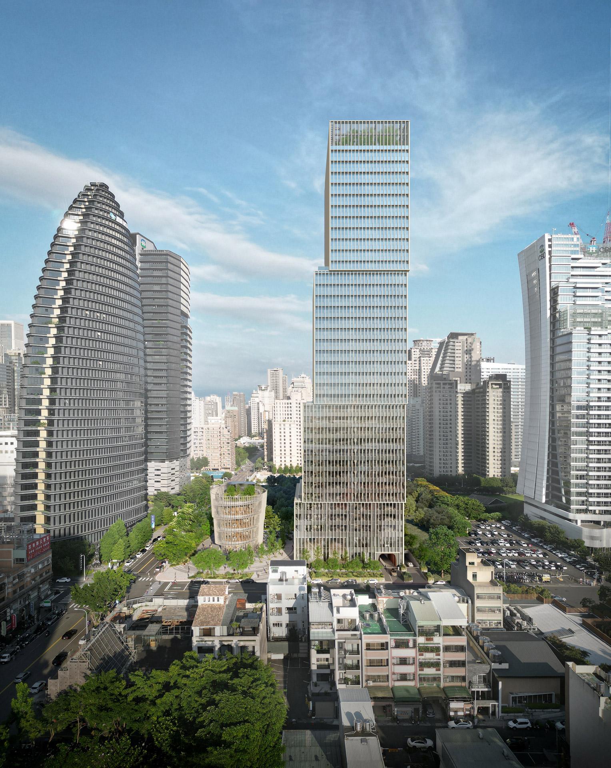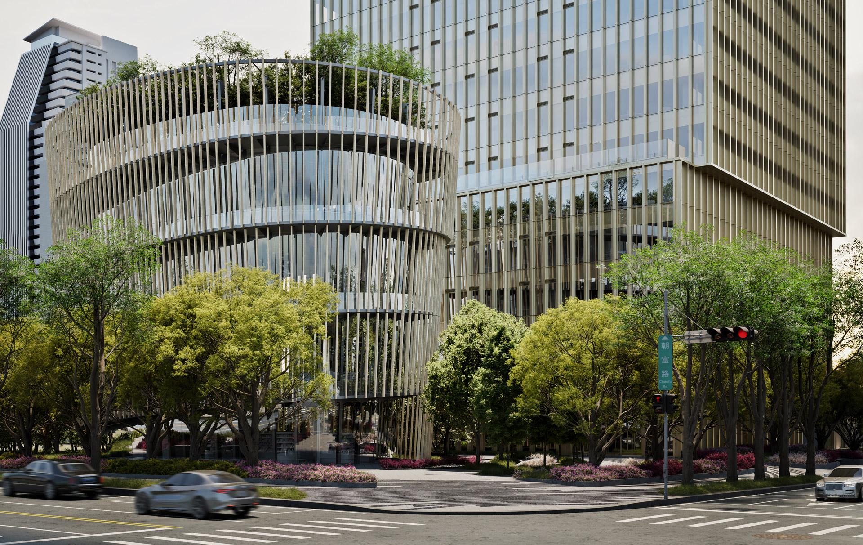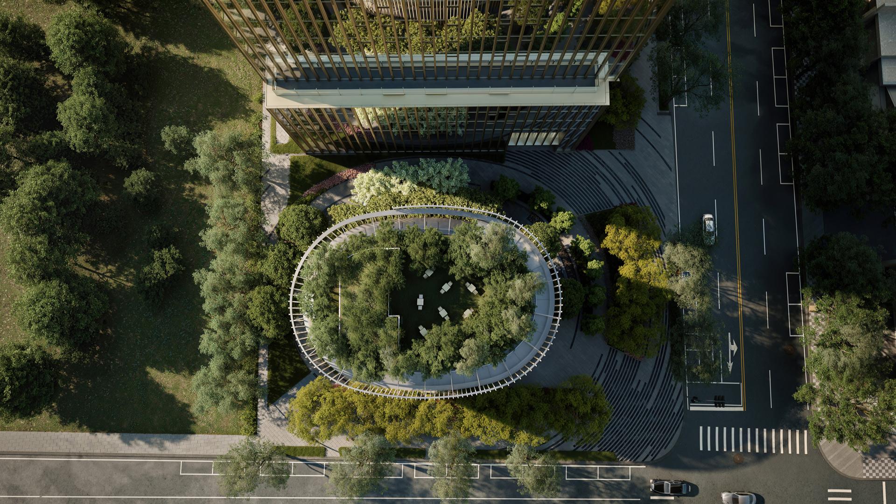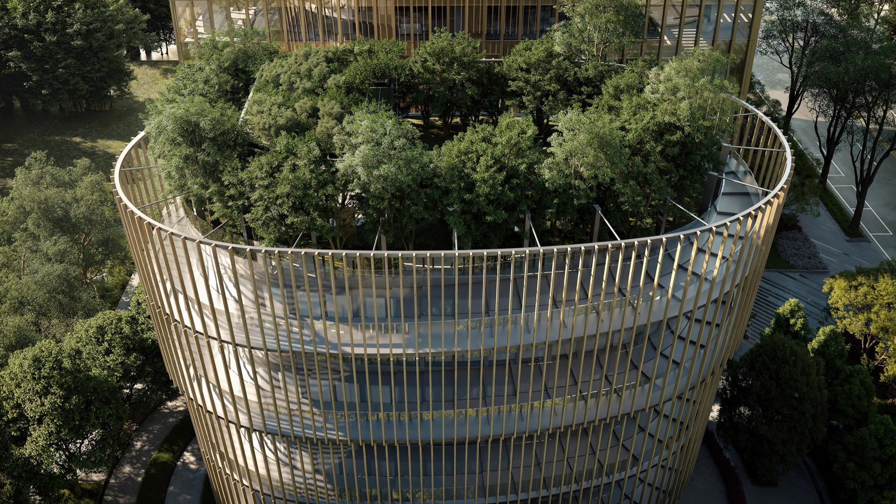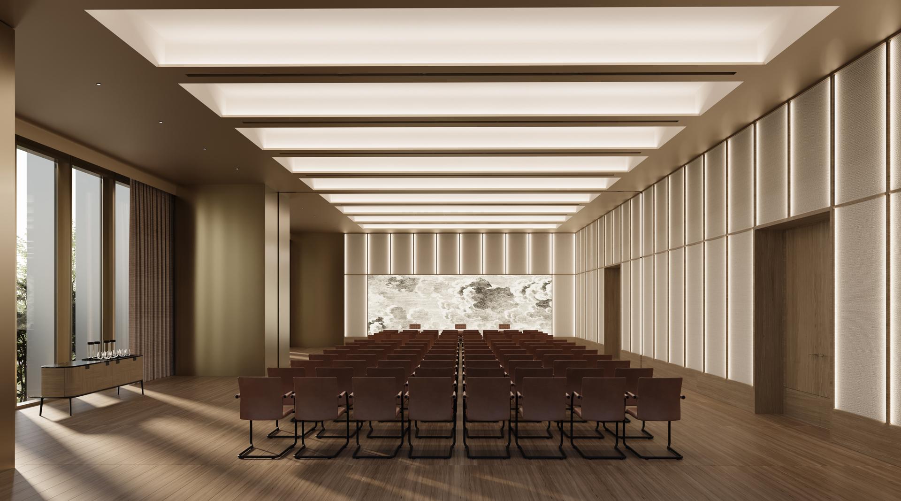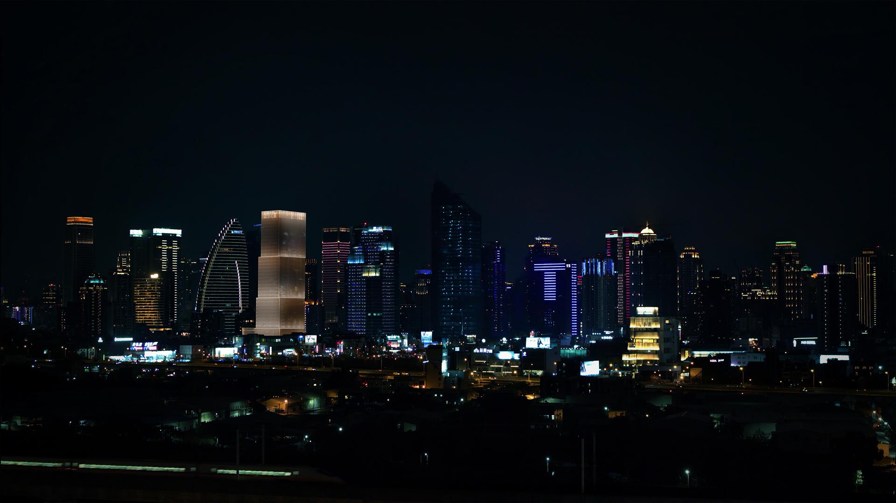Sculptural office tower to evoke a new urban identity
Located in Taichung’s fast-paced 7th District, the 170-metre-high Jung Heng Palace will provide workspaces that adapt to future work needs, adding new qualities to urban character of the city. Spread over 37 stories, the building will be articulated in four volumes stacked with refined irregularity to evoke a new urban identity.
The façade of Jung Heng Palace will feature vertical pillars and horizontal louvres, integrating aluminum and weathered steel materials, and façade lighting designed to emphasize the building’s volumetric composition. The ground level will welcome people in a generously proportioned double-height lobby, while the office floors have been designed to maximize people’s views of the surroundings and to let natural light enter the building.
Located next to the office tower, the 4-story cone-shaped Gallery will offer commercial and retail spaces. Articulated by the external stairs that lead people to different floors and to the roof garden, the building has been designed to allow for fluid movement between indoor and outdoor areas.
The space between Jung Heng Palace and the Gallery will be a welcoming public square where people can walk and enjoy the outdoors.
