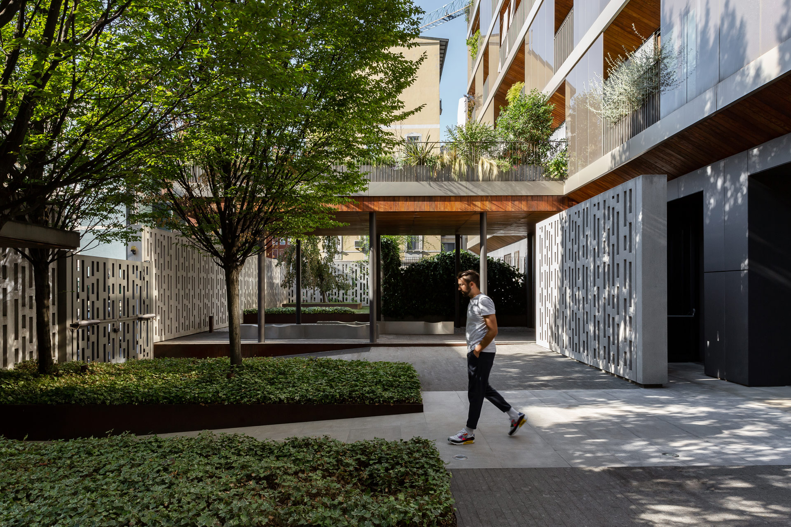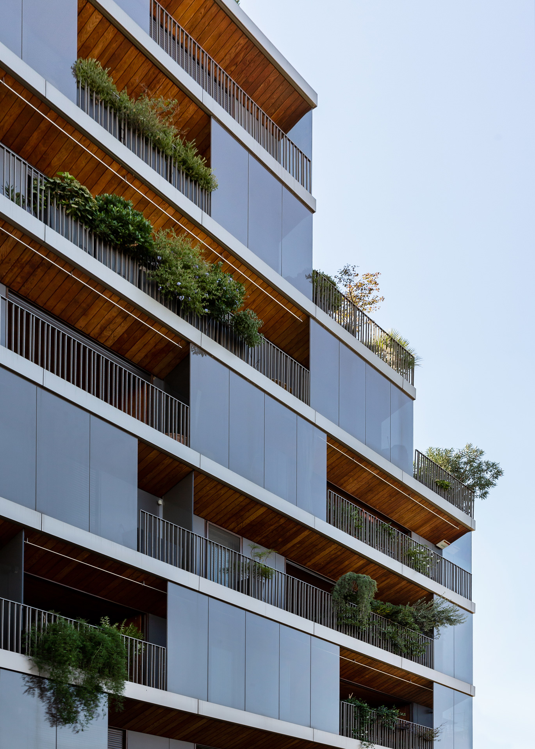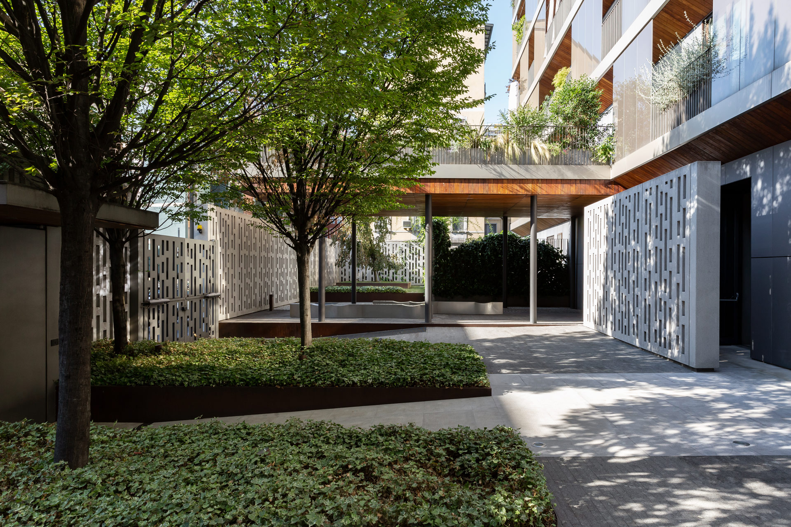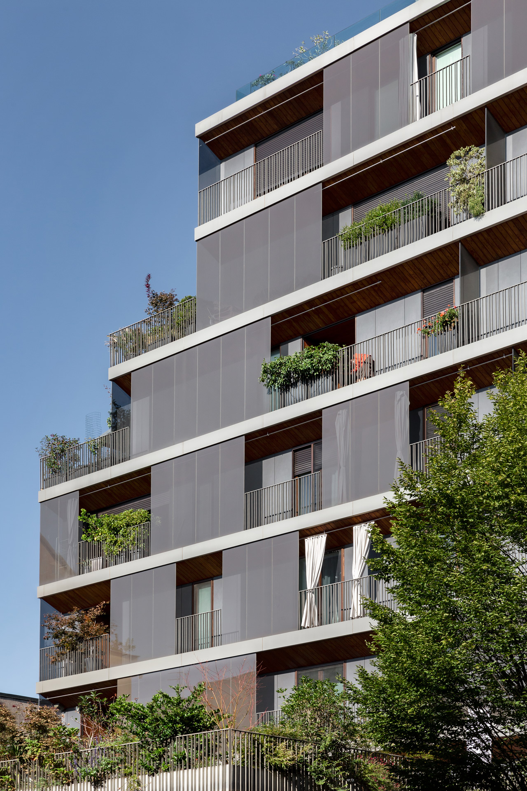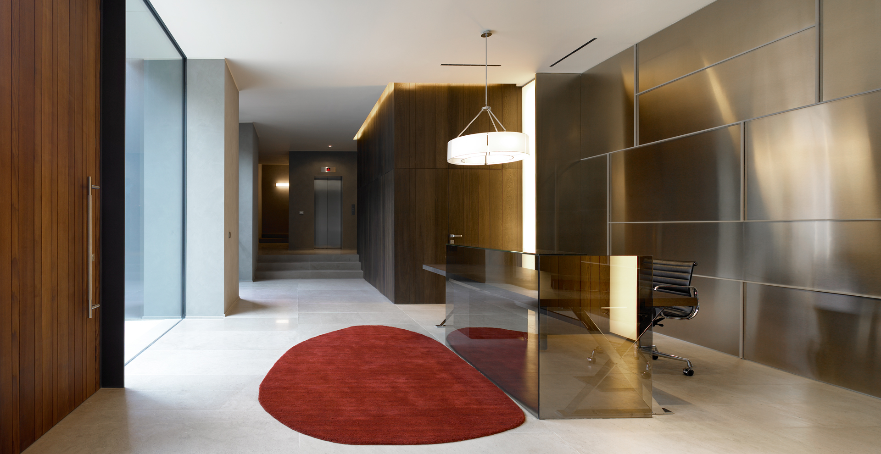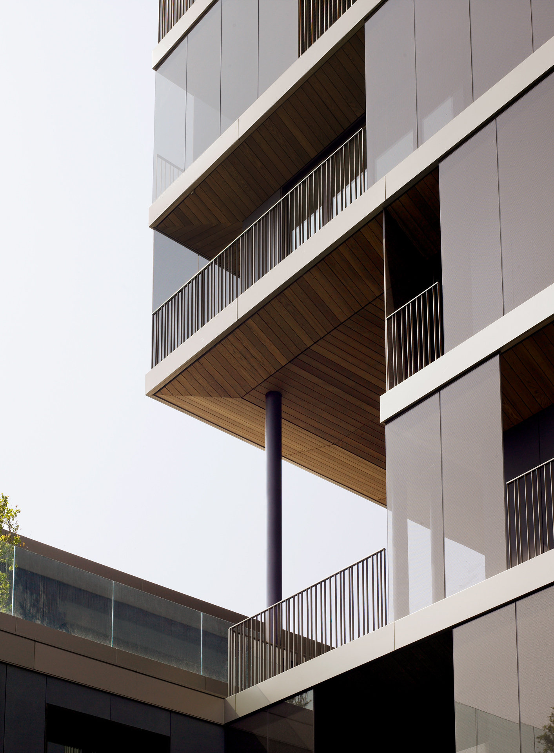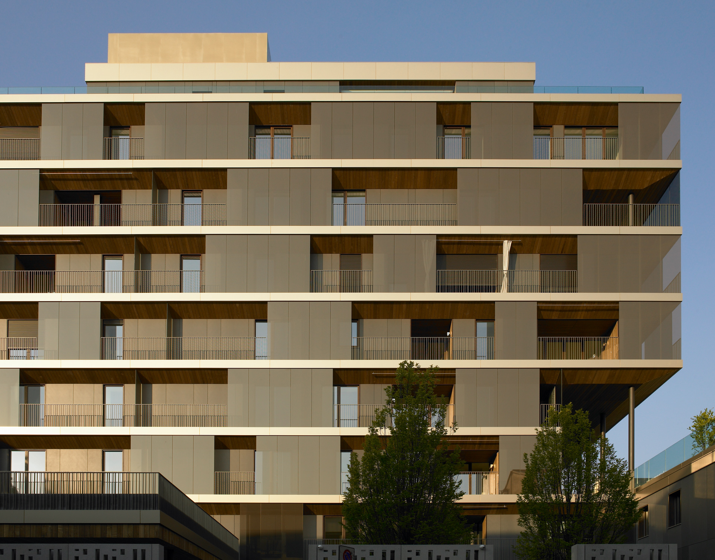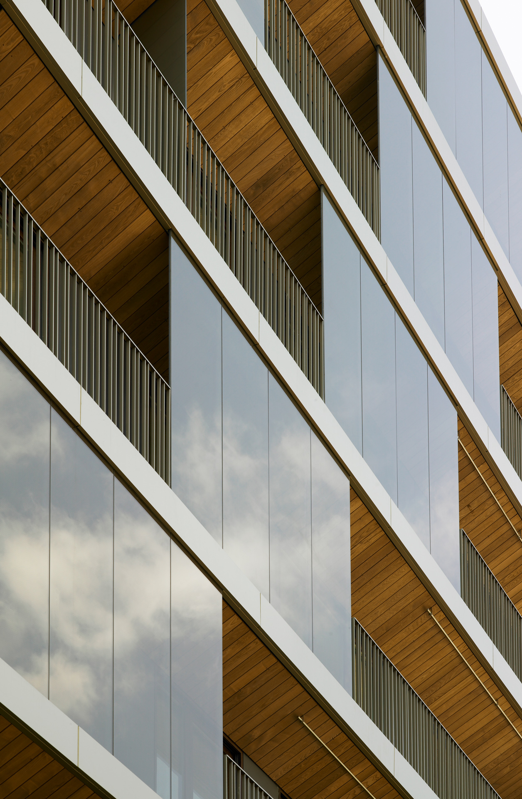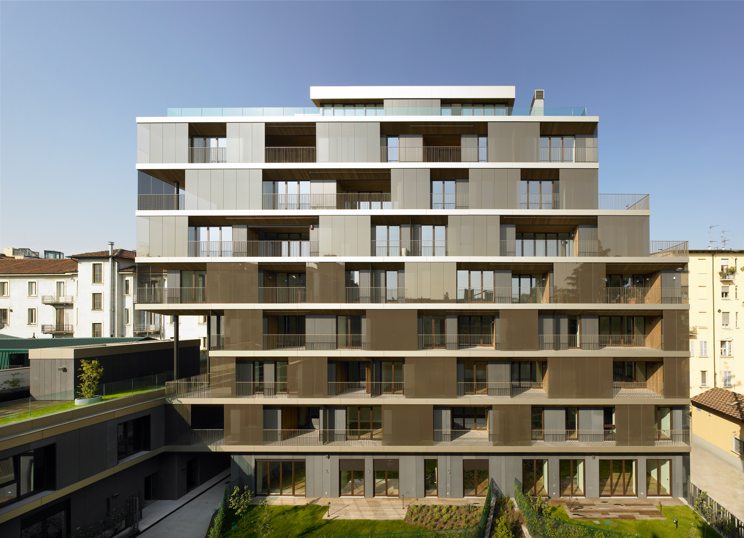Privacy guaranteed by large balconies
Milan, Italy
2011
5,200 sqm
Dolce Vita Salaino 10 S.r.l.
Residential / Renovation, Restoration and Adaptive Reuse
Regeneration of an existing residential building
The project comprises the multi-story building’s conversion for residential use, and the urban renewal of the surrounding area. This building is organized with a series of patios and raised gardens that structure the built volume with greenery.
The building is set back from the main street to allow access to the basement level’s cellars, parking facilities and technical spaces, while lending ample space for a shared garden that breaks the uniformity of the urban context. The façade design features robust lines of horizontal division through a system of metal bands around the perimeter. Each floor is enriched with golden-bronze screen-printed glass panels that wrap around long and spacious balconies that protect the privacy of residents.
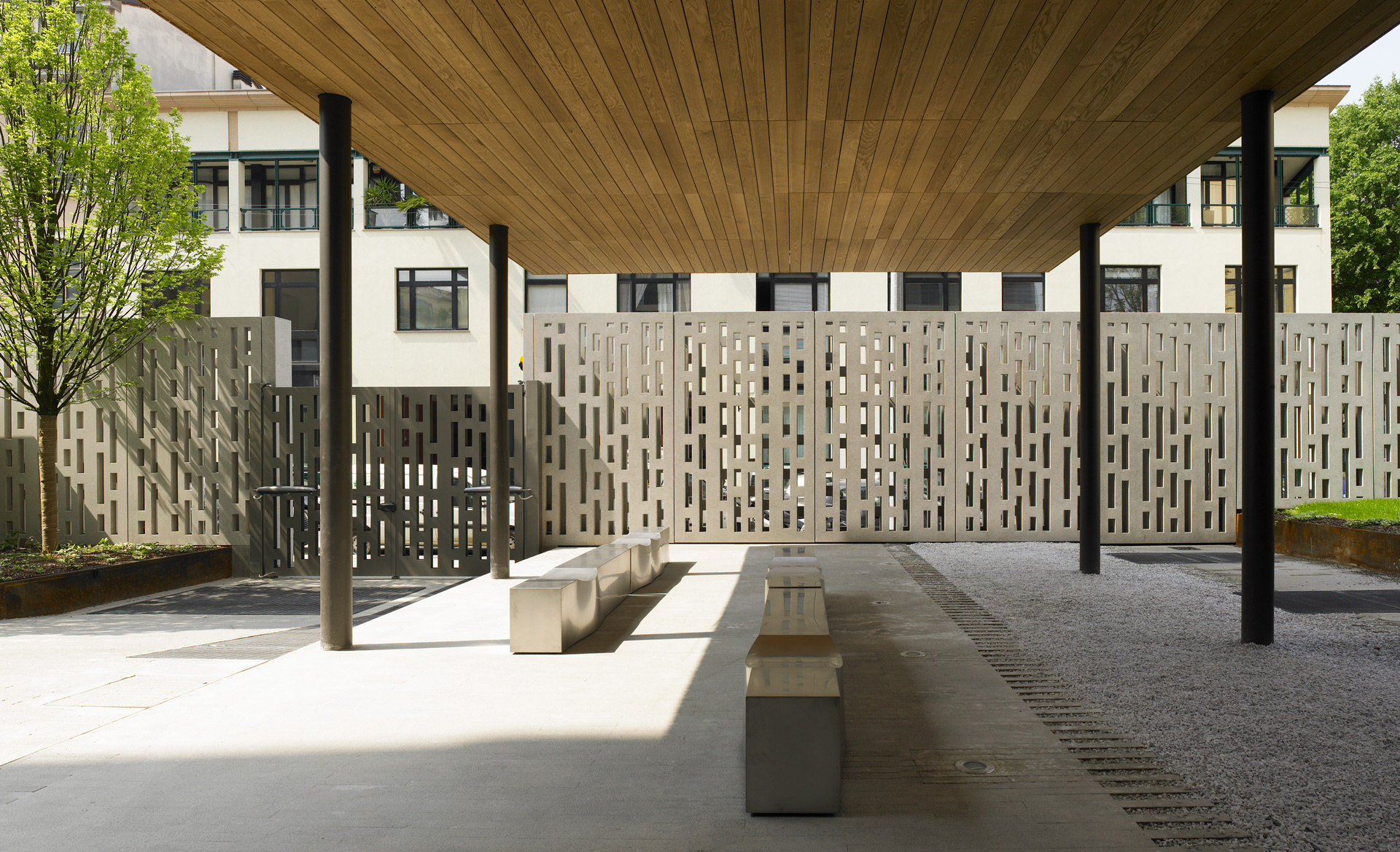
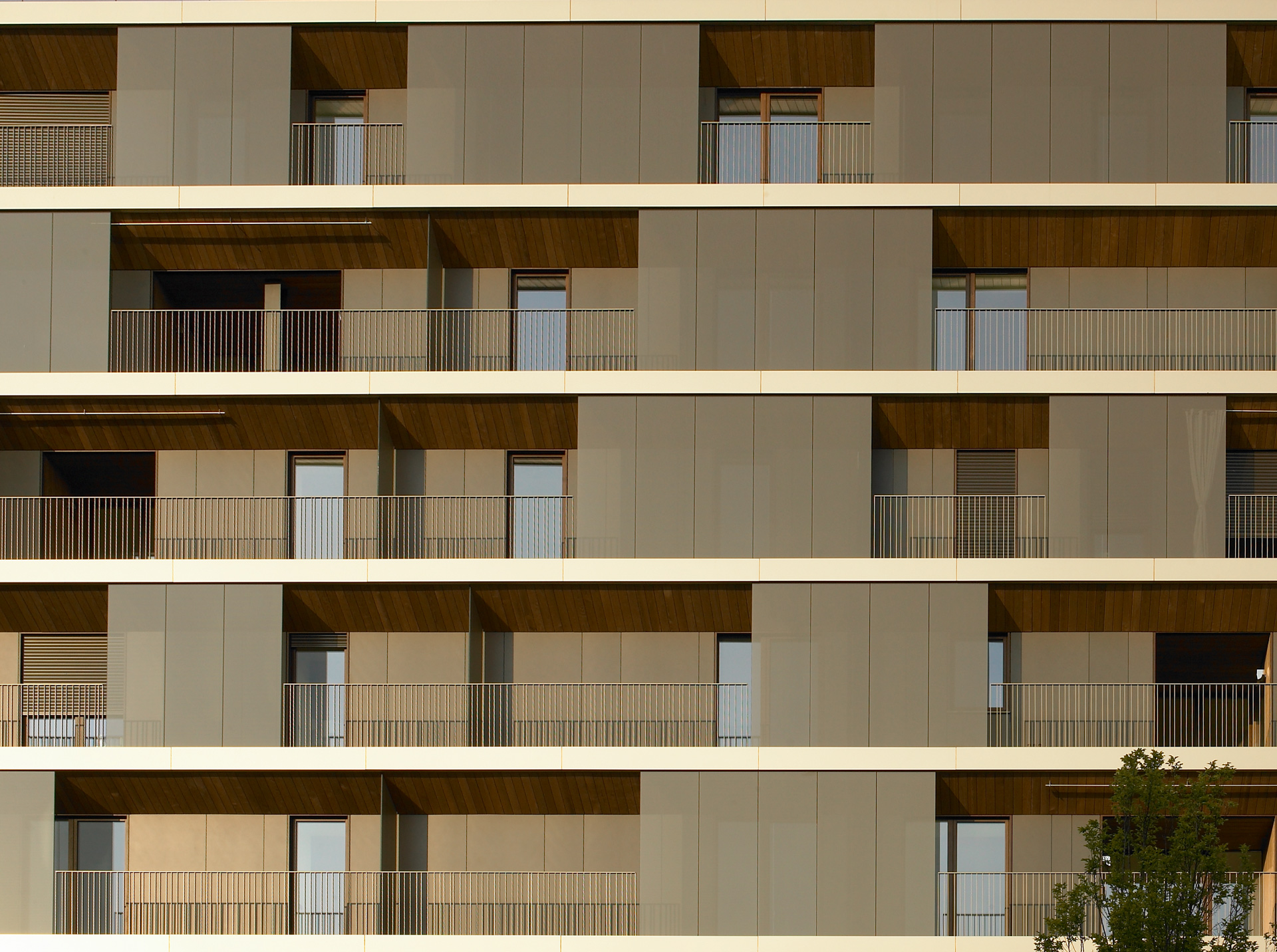
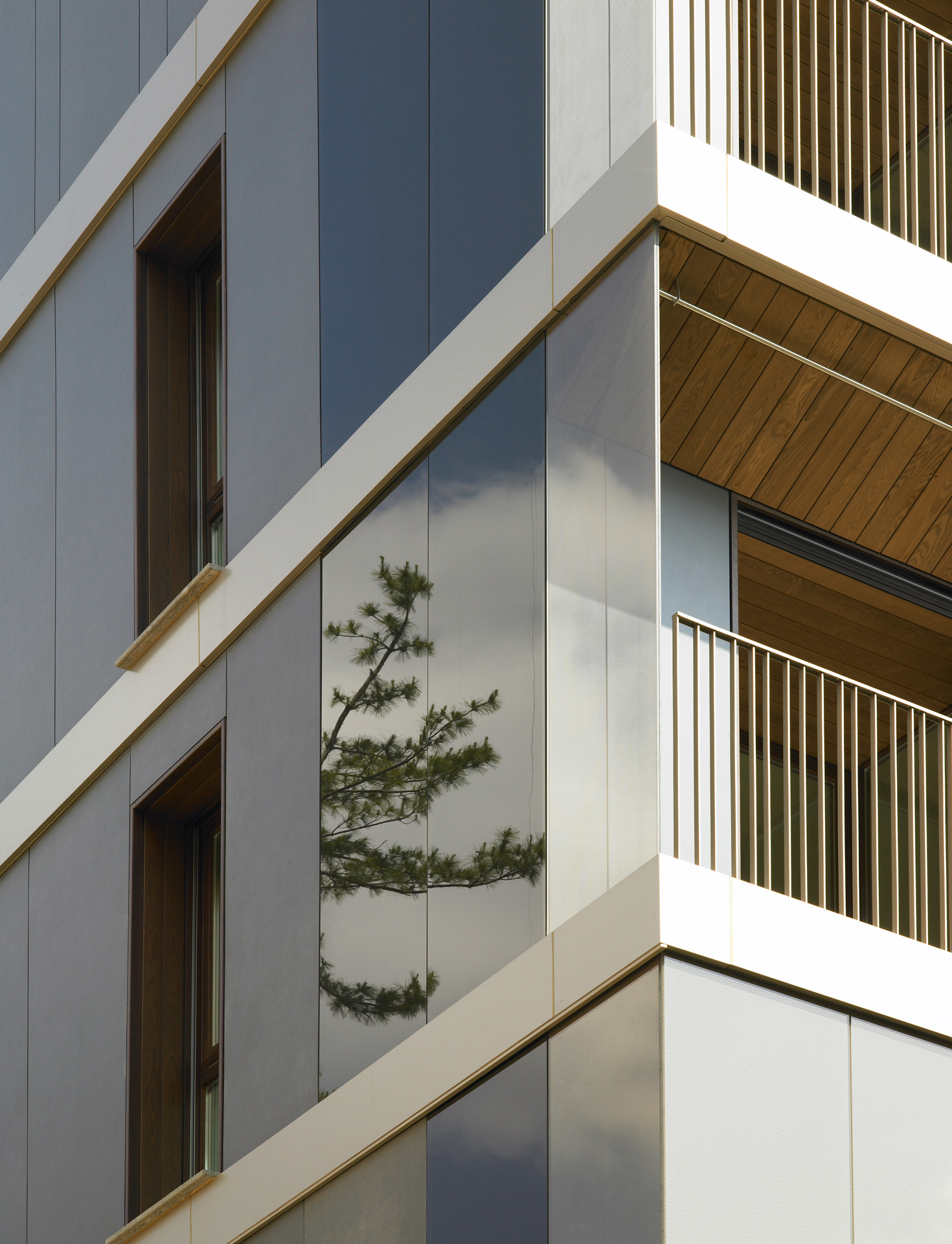
Publications
