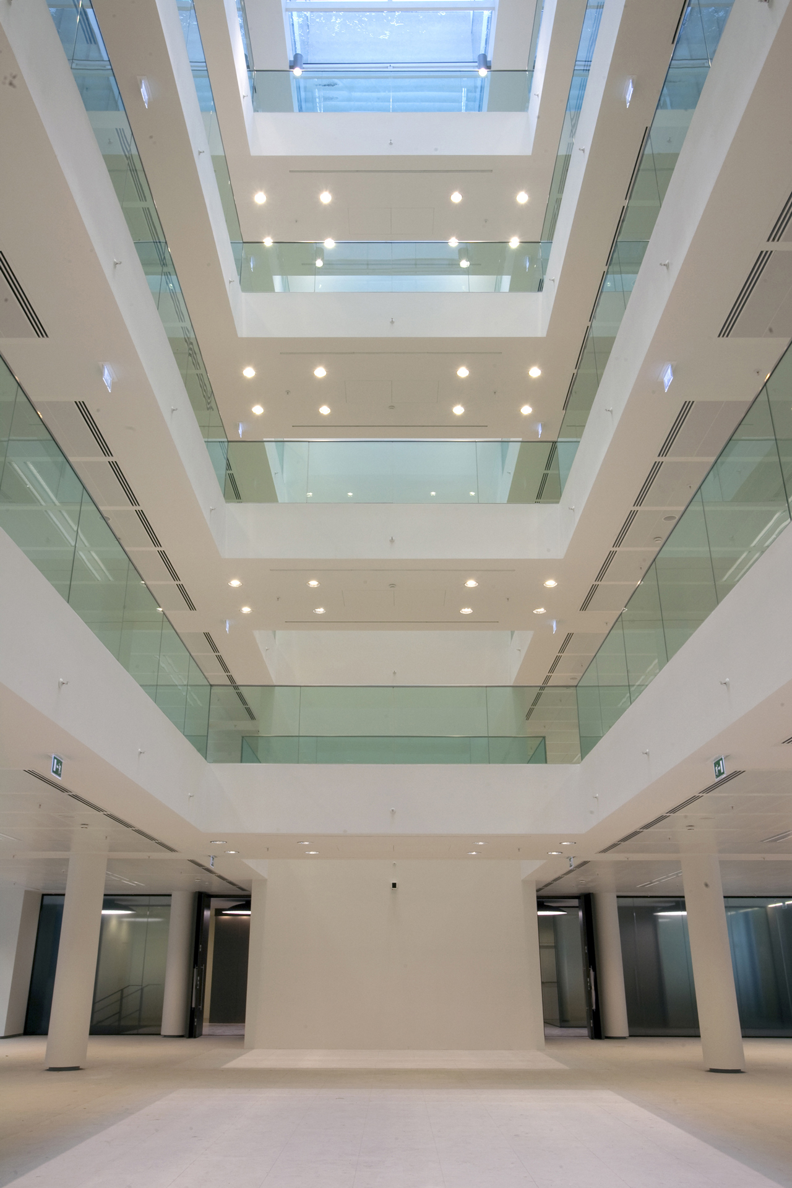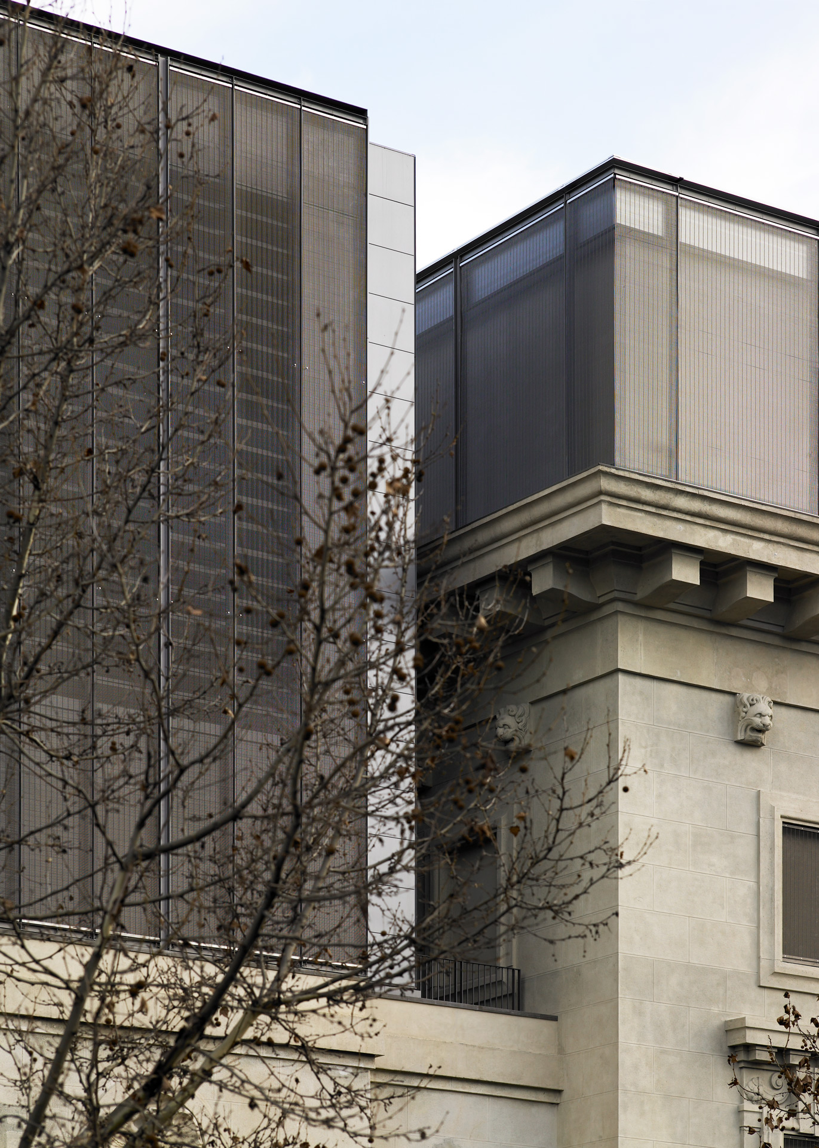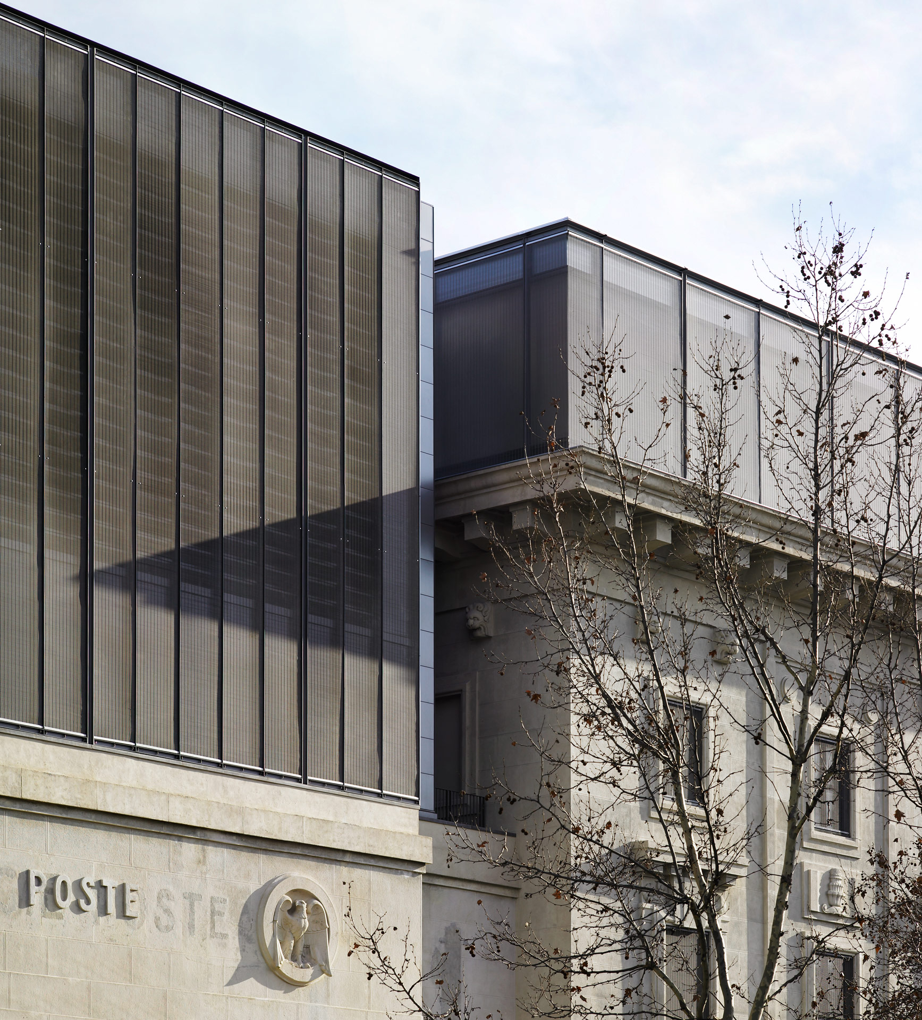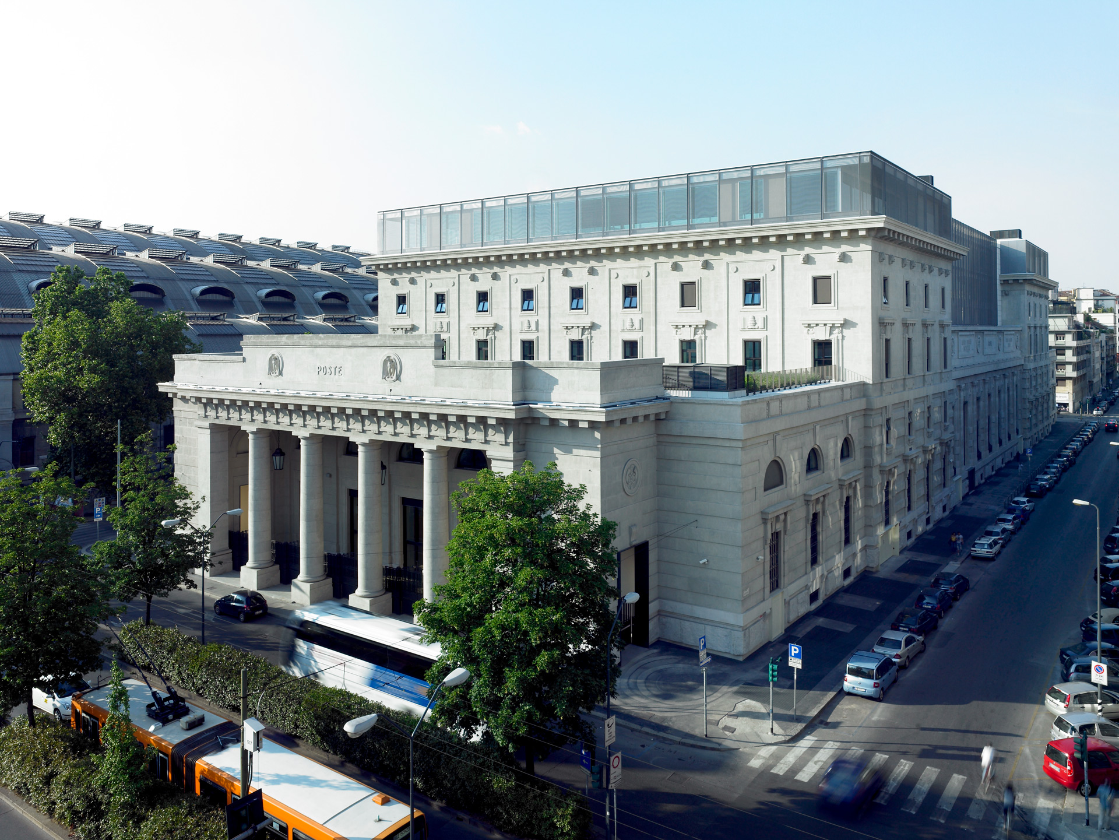Offices that rearticulateelegance and sobriety
Milan, Italy
2010
22,500 sqm
Business Port S.r.l.
Workspaces and Headquarters / Renovation, Restoration and Adaptive Reuse
Conservation and adaptive reuse
The adaptive reuse project for Milan’s Palazzo Aporti creates sustainable office spaces while preserving the historic character of the former Poste Italiane headquarters built in the 1930’s.
The workspaces feature refined and clean solutions that revitalize the building and its courtyard, enhancing the architecture of the existing historic building.
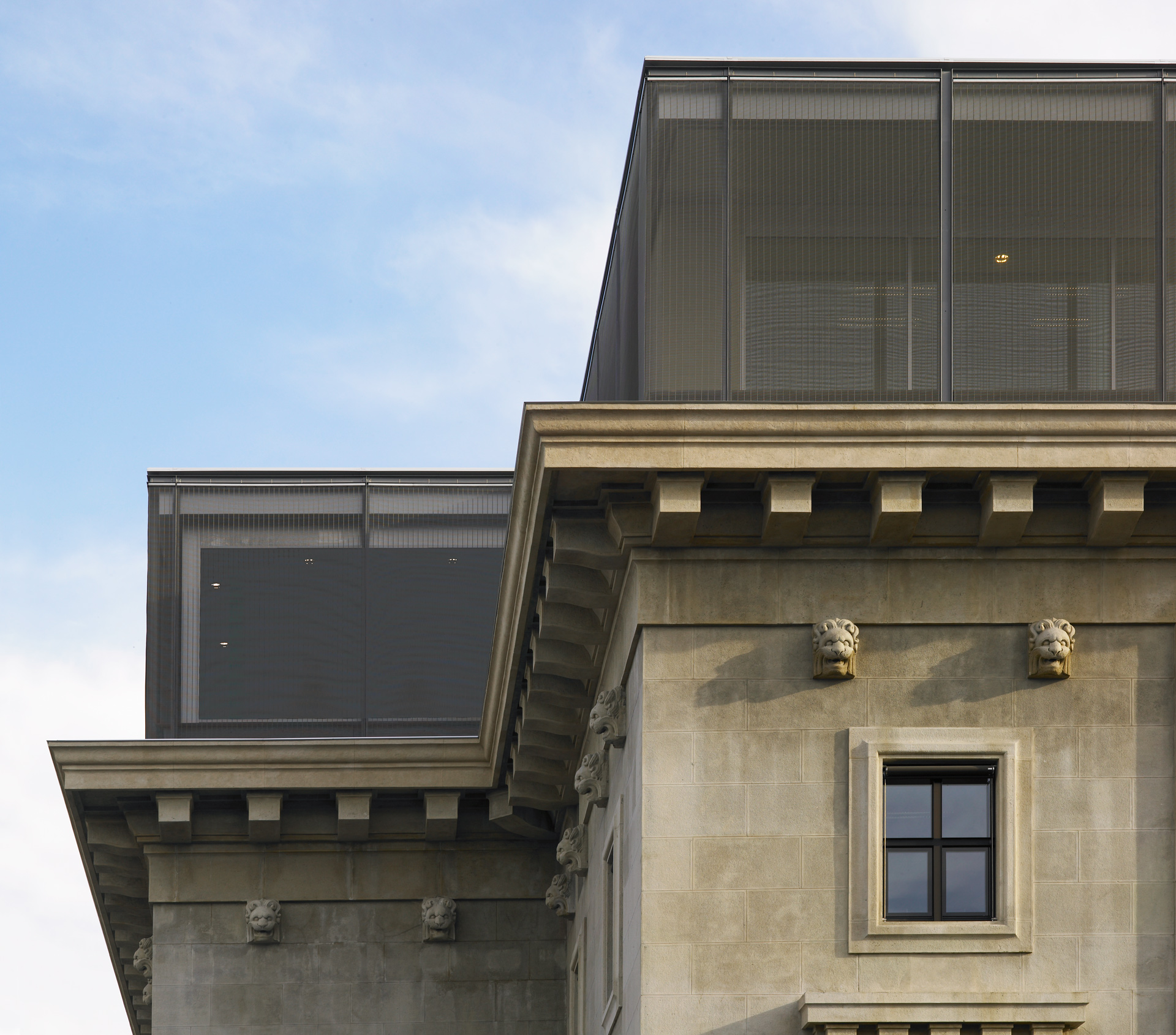
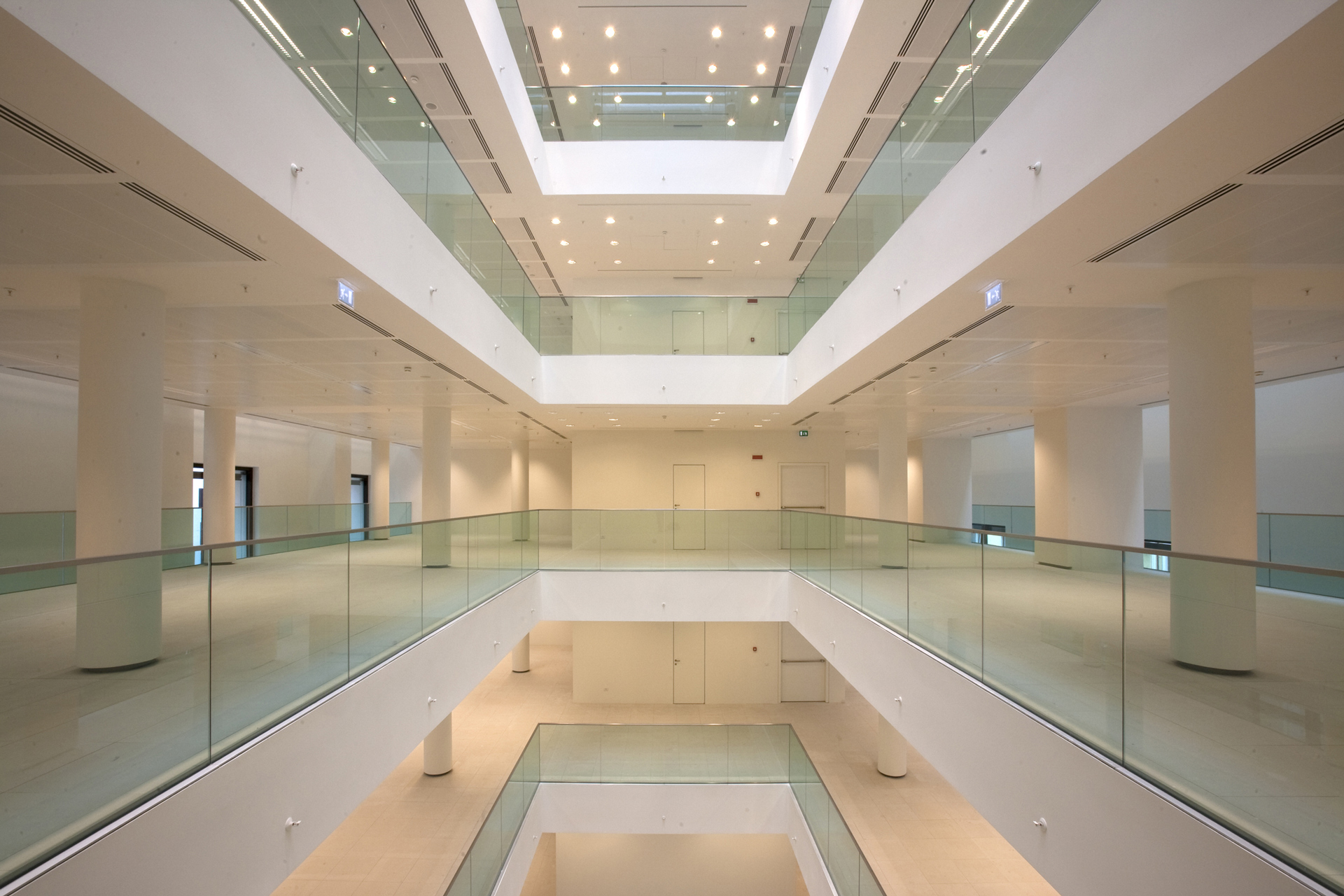
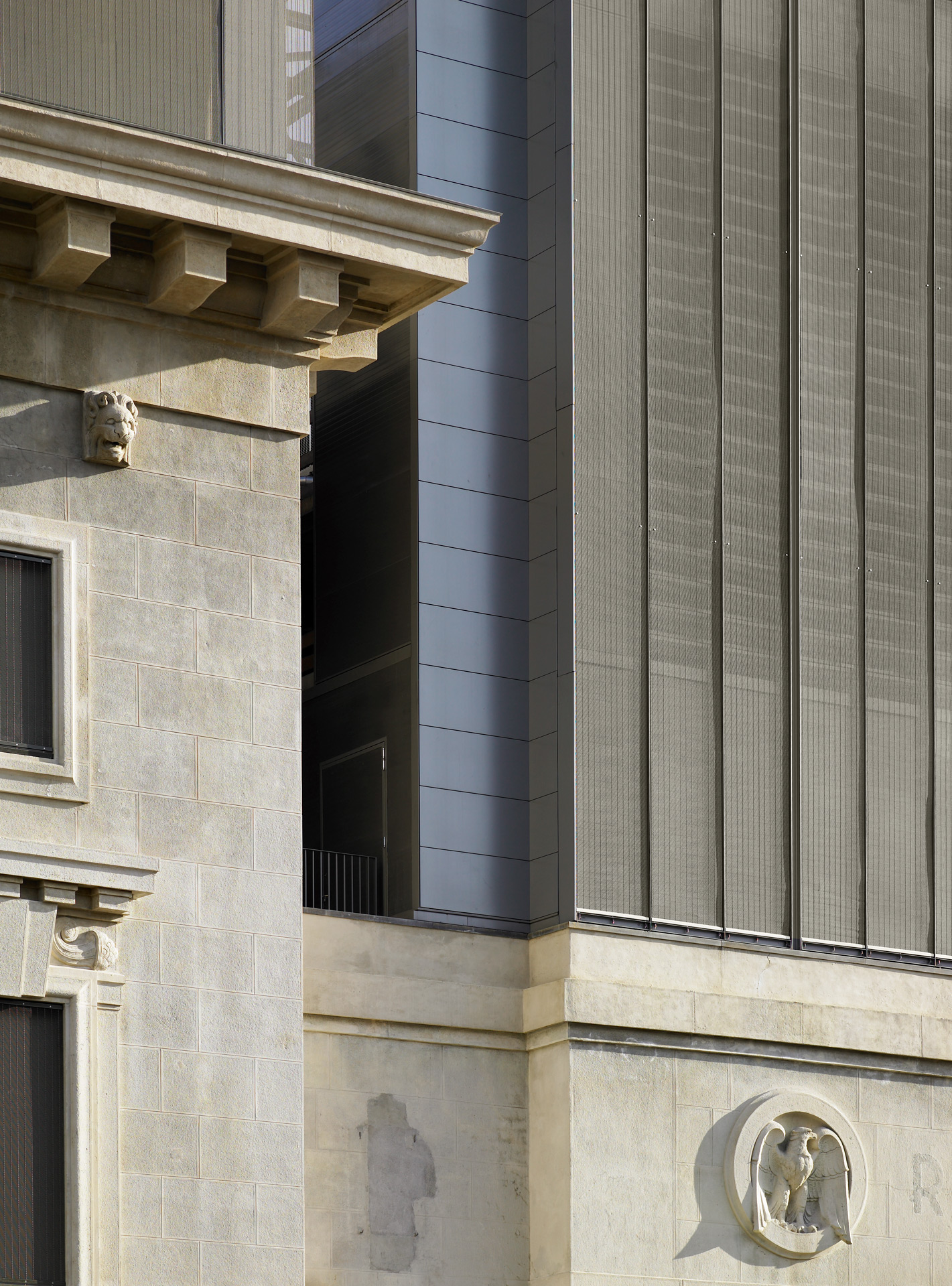
Publications
